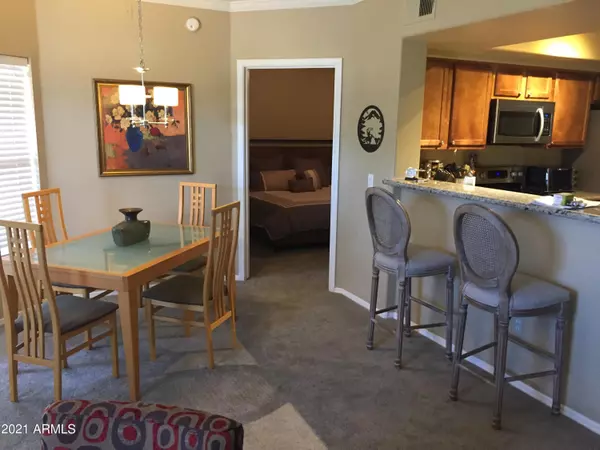$374,000
$375,000
0.3%For more information regarding the value of a property, please contact us for a free consultation.
2 Beds
2 Baths
1,147 SqFt
SOLD DATE : 10/28/2021
Key Details
Sold Price $374,000
Property Type Condo
Sub Type Apartment Style/Flat
Listing Status Sold
Purchase Type For Sale
Square Footage 1,147 sqft
Price per Sqft $326
Subdivision Signature Scottsdale Condominium
MLS Listing ID 6298930
Sold Date 10/28/21
Bedrooms 2
HOA Fees $260/mo
HOA Y/N Yes
Originating Board Arizona Regional Multiple Listing Service (ARMLS)
Year Built 1995
Annual Tax Amount $1,059
Tax Year 2021
Lot Size 1,114 Sqft
Acres 0.03
Property Description
This end unit, 2 bedroom 2 bath, with wonderful Mountain Views in 85260, has been beautifully remodeled and furnished complete; new plush carpet, granite counters, walk-in master shower, stainless appliances, queen sleeper sofa, fully furnished no detail overlooked, bedding (sleep # bed) complete kitchen including toothpicks. 2 Masters with Walk-in Closets. Split floor plan. Private entry stairs & covered parking next to stairs. Relax on your covered patio while viewing the McDowell Mountains. Close to world class shopping & dining at Scottsdale Quarter, Kierland, Westworld, Hiking/Biking, Horizon Park, & golf courses. Perfect for year-round or 2nd home turn-key living. Great property & location, move in ready for you or rental.
Never lived in since remodel and furnishing. Turn-key
Location
State AZ
County Maricopa
Community Signature Scottsdale Condominium
Direction Enter on Thompson Peak Pkwy North of Frank Lloyd Wright (Main Entrance), bear right and continue to end, make right and immediate left. Condo is on the Raintree corner of the building.
Rooms
Other Rooms Great Room
Master Bedroom Split
Den/Bedroom Plus 2
Separate Den/Office N
Interior
Interior Features Breakfast Bar, 9+ Flat Ceilings, Furnished(See Rmrks), Fire Sprinklers, Pantry, 3/4 Bath Master Bdrm, Separate Shwr & Tub, High Speed Internet, Granite Counters
Heating Electric, Ceiling
Cooling Refrigeration, Ceiling Fan(s)
Flooring Carpet, Tile
Fireplaces Type 1 Fireplace
Fireplace Yes
SPA None
Exterior
Exterior Feature Balcony, Covered Patio(s), Storage
Garage Assigned, Common
Carport Spaces 1
Fence Block, Wrought Iron
Pool None
Landscape Description Irrigation Back, Irrigation Front
Community Features Community Spa Htd, Community Pool Htd, Biking/Walking Path, Clubhouse, Fitness Center
Utilities Available APS
Amenities Available FHA Approved Prjct, Management, Rental OK (See Rmks)
Waterfront No
Roof Type Tile,Built-Up
Accessibility Accessible Hallway(s)
Private Pool No
Building
Lot Description Gravel/Stone Front, Grass Front, Grass Back, Synthetic Grass Frnt, Synthetic Grass Back, Irrigation Front, Irrigation Back
Story 2
Builder Name OCCULUS 2005
Sewer Public Sewer
Water City Water
Structure Type Balcony,Covered Patio(s),Storage
New Construction Yes
Schools
Elementary Schools Cheyenne Traditional Elementary School
Middle Schools Mountainside Middle School
High Schools Desert Mountain High School
School District Scottsdale Unified District
Others
HOA Name signature Scottsdale
HOA Fee Include Roof Repair,Insurance,Sewer,Pest Control,Cable TV,Maintenance Grounds,Street Maint,Front Yard Maint,Trash,Water,Roof Replacement,Maintenance Exterior
Senior Community No
Tax ID 217-21-598
Ownership Condominium
Acceptable Financing Cash
Horse Property N
Listing Terms Cash
Financing Conventional
Read Less Info
Want to know what your home might be worth? Contact us for a FREE valuation!

Our team is ready to help you sell your home for the highest possible price ASAP

Copyright 2024 Arizona Regional Multiple Listing Service, Inc. All rights reserved.
Bought with RE/MAX Excalibur

"My job is to find and attract mastery-based agents to the office, protect the culture, and make sure everyone is happy! "
42201 N 41st Dr Suite B144, Anthem, AZ, 85086, United States






