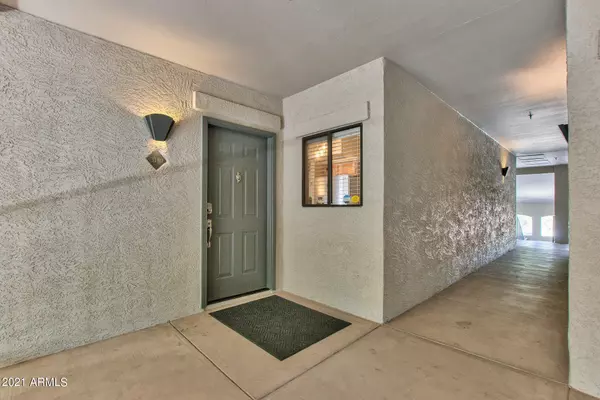$271,000
$275,000
1.5%For more information regarding the value of a property, please contact us for a free consultation.
1 Bed
1 Bath
810 SqFt
SOLD DATE : 11/03/2021
Key Details
Sold Price $271,000
Property Type Condo
Sub Type Apartment Style/Flat
Listing Status Sold
Purchase Type For Sale
Square Footage 810 sqft
Price per Sqft $334
Subdivision Signature Scottsdale Condominium
MLS Listing ID 6297432
Sold Date 11/03/21
Bedrooms 1
HOA Fees $260/mo
HOA Y/N Yes
Originating Board Arizona Regional Multiple Listing Service (ARMLS)
Year Built 1995
Annual Tax Amount $640
Tax Year 2021
Lot Size 784 Sqft
Acres 0.02
Property Description
Adorable and beautiful turn-key top level / tree top unit at popular Signature Scottsdale condos in North Scottsdale at the base of the McDowell Mountains has been updated by last two owners to create an extremely comfortable and attractive living space. You will not be disappointed. Upgrades include: rich hardwood floors complimented by porcelain tile in the kitchen and bathroom, Frigidaire Professional appliance package, soothing Maple cabinets, accent crown molding, small glass block surround fireplace and a large refinished tub/shower. Other extras enhance the experience such as modern light fixtures / fans, pull backdoor screen for cooler nights with W/D/R conveying. New exterior paint 2021, new washer 2020, new roof 2019, new HVAC 2018. The complex features two pools, clubhouse, fitness center and walking paths. AJ's and Starbuck next door with close proximity to everything like Westworld, TPC Scottsdale, 101 Freeways, shopping, restaurants and more. This one is a no-brainer, act immediately, gotta have unit!
Location
State AZ
County Maricopa
Community Signature Scottsdale Condominium
Direction NORTHEAST on TPP to entrance on your RIGHT. Enter and turn RIGHT, go to end and you must turn LEFT, go to the ''T'' and turn RIGHT. Bldg. 16 will be second building on your LEFT. Unit on back side.
Rooms
Other Rooms Great Room
Den/Bedroom Plus 1
Separate Den/Office N
Interior
Interior Features Fire Sprinklers, Full Bth Master Bdrm, High Speed Internet, Laminate Counters
Heating Electric
Cooling Refrigeration
Flooring Tile, Wood
Fireplaces Type 1 Fireplace, Living Room
Fireplace Yes
SPA None
Exterior
Exterior Feature Balcony
Garage Assigned
Carport Spaces 1
Fence None
Pool None
Community Features Community Spa Htd, Community Spa, Community Pool Htd, Community Pool, Near Bus Stop, Community Media Room, Biking/Walking Path, Clubhouse, Fitness Center
Utilities Available APS
Amenities Available Management, Rental OK (See Rmks)
Waterfront No
Roof Type Tile
Private Pool No
Building
Lot Description Gravel/Stone Front, Gravel/Stone Back, Grass Front, Grass Back
Story 3
Builder Name Unknown
Sewer Sewer in & Cnctd, Public Sewer
Water City Water
Structure Type Balcony
New Construction Yes
Schools
Elementary Schools Redfield Elementary School
Middle Schools Desert Canyon Middle School
High Schools Desert Mountain School
School District Scottsdale Unified District
Others
HOA Name Signature Scottsdale
HOA Fee Include Roof Repair,Insurance,Sewer,Pest Control,Maintenance Grounds,Street Maint,Front Yard Maint,Trash,Water,Roof Replacement,Maintenance Exterior
Senior Community No
Tax ID 217-21-629
Ownership Fee Simple
Acceptable Financing Cash, Conventional
Horse Property N
Listing Terms Cash, Conventional
Financing Cash
Read Less Info
Want to know what your home might be worth? Contact us for a FREE valuation!

Our team is ready to help you sell your home for the highest possible price ASAP

Copyright 2024 Arizona Regional Multiple Listing Service, Inc. All rights reserved.
Bought with HomeSmart

"My job is to find and attract mastery-based agents to the office, protect the culture, and make sure everyone is happy! "
42201 N 41st Dr Suite B144, Anthem, AZ, 85086, United States






