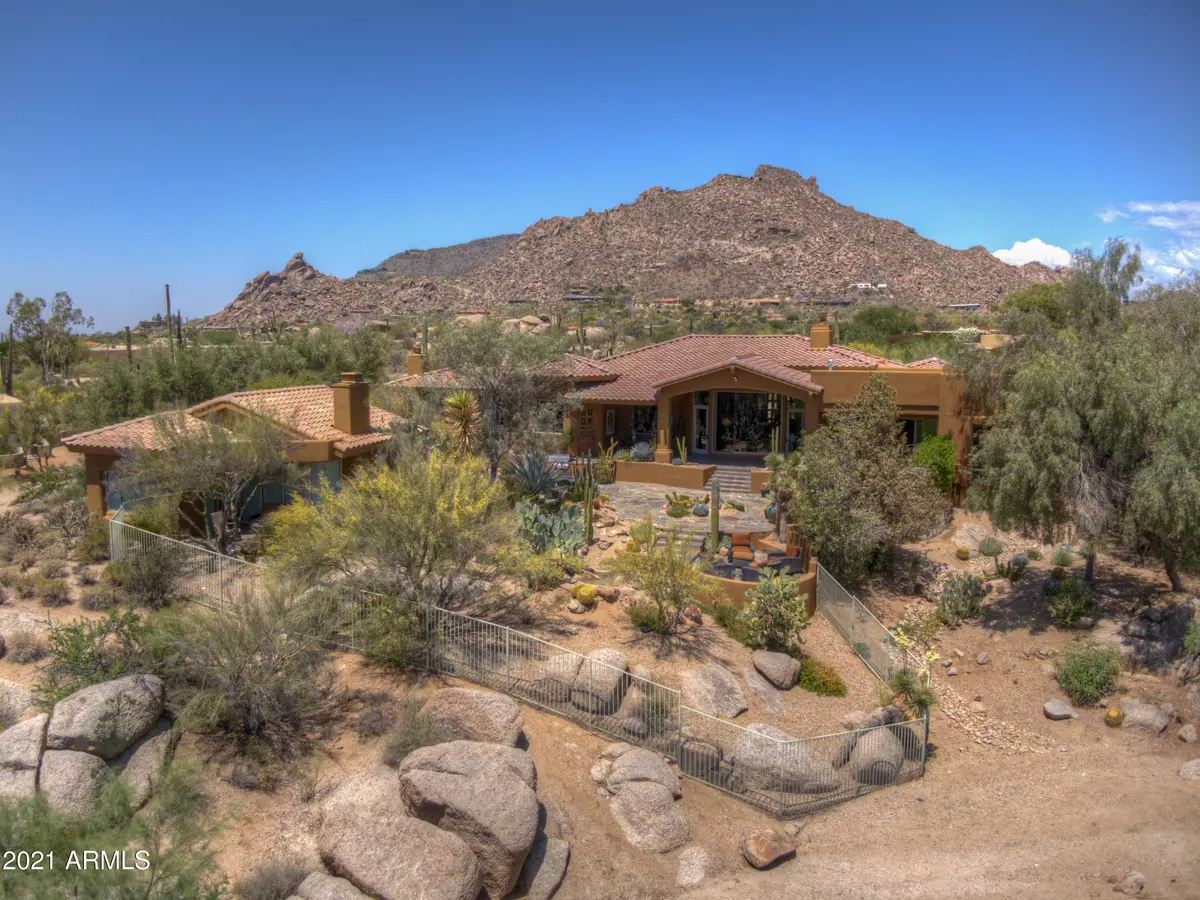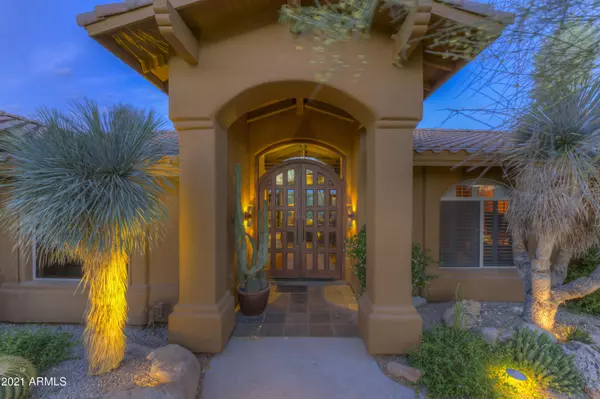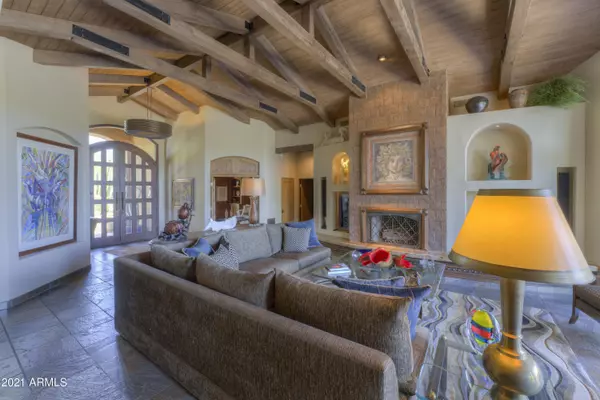$2,450,000
$2,400,000
2.1%For more information regarding the value of a property, please contact us for a free consultation.
3 Beds
3.5 Baths
4,433 SqFt
SOLD DATE : 11/23/2021
Key Details
Sold Price $2,450,000
Property Type Single Family Home
Sub Type Single Family - Detached
Listing Status Sold
Purchase Type For Sale
Square Footage 4,433 sqft
Price per Sqft $552
Subdivision The Boulders
MLS Listing ID 6300717
Sold Date 11/23/21
Bedrooms 3
HOA Fees $203/qua
HOA Y/N Yes
Originating Board Arizona Regional Multiple Listing Service (ARMLS)
Year Built 1990
Annual Tax Amount $4,001
Tax Year 2020
Lot Size 0.533 Acres
Acres 0.53
Property Description
A completely new perspective in The Boulders offering thoughtful design & sophisticated artistry. Great rm w/slate floors, dramatic wood beams. Oversized windows bring the outside in focusing on mature landscaping framed by sweeping desert views flowing into formal dining. 5 fireplaces featuring custom details. Chefs kitchen w/butler's pantry, 6 burner Wolf range, dual dishwashers,& stately island is open to family rm w/custom 1000+ wine room. Master is an architectural triumph,coved ceilings & truly fabulous closets. MB offers soaking tub framed by petite fireplace, steam shower, lavish vanities. Guest casita is welcoming w/den, kitchenette & full bath w/desert view patio. Tremendous privacy w/multiple outdoor entertaining options. Sophisticated & welcoming, an unexpected delight
Location
State AZ
County Maricopa
Community The Boulders
Direction N Scottsdale Rd past Carefree Hwy; Turn Right at Boulder Main guard gate; turn left on Boulder Pass; Turn left at Boulder Drive; house will be on the right
Rooms
Other Rooms Guest Qtrs-Sep Entrn, Family Room
Guest Accommodations 660.0
Master Bedroom Split
Den/Bedroom Plus 4
Separate Den/Office Y
Interior
Interior Features Eat-in Kitchen, Breakfast Bar, 9+ Flat Ceilings, Kitchen Island, Bidet, Double Vanity, Full Bth Master Bdrm, Separate Shwr & Tub, Granite Counters
Heating Natural Gas
Cooling Refrigeration
Flooring Stone, Tile, Wood
Fireplaces Type 3+ Fireplace, Fire Pit, Family Room, Living Room, Master Bedroom, Gas
Fireplace Yes
Window Features Mechanical Sun Shds
SPA None
Exterior
Exterior Feature Covered Patio(s), Patio, Private Street(s), Private Yard, Built-in Barbecue, Separate Guest House
Garage Attch'd Gar Cabinets, Electric Door Opener
Garage Spaces 2.0
Garage Description 2.0
Fence Block, Partial
Pool None
Community Features Gated Community, Community Spa Htd, Community Pool Htd, Guarded Entry, Golf
Utilities Available APS, SW Gas
Amenities Available Club, Membership Opt, Management, Rental OK (See Rmks)
Waterfront No
View Mountain(s)
Roof Type Tile
Private Pool No
Building
Lot Description Desert Back, Desert Front, On Golf Course
Story 1
Builder Name unknowm
Sewer Private Sewer
Water City Water
Structure Type Covered Patio(s),Patio,Private Street(s),Private Yard,Built-in Barbecue, Separate Guest House
Schools
Elementary Schools Black Mountain Elementary School
Middle Schools Sonoran Trails Middle School
High Schools Cactus Shadows High School
School District Cave Creek Unified District
Others
HOA Name Boulders HOA North
HOA Fee Include Street Maint,Trash
Senior Community No
Tax ID 216-33-427-B
Ownership Fee Simple
Acceptable Financing Cash, Conventional
Horse Property N
Listing Terms Cash, Conventional
Financing Conventional
Read Less Info
Want to know what your home might be worth? Contact us for a FREE valuation!

Our team is ready to help you sell your home for the highest possible price ASAP

Copyright 2024 Arizona Regional Multiple Listing Service, Inc. All rights reserved.
Bought with Russ Lyon Sotheby's International Realty

"My job is to find and attract mastery-based agents to the office, protect the culture, and make sure everyone is happy! "
42201 N 41st Dr Suite B144, Anthem, AZ, 85086, United States






