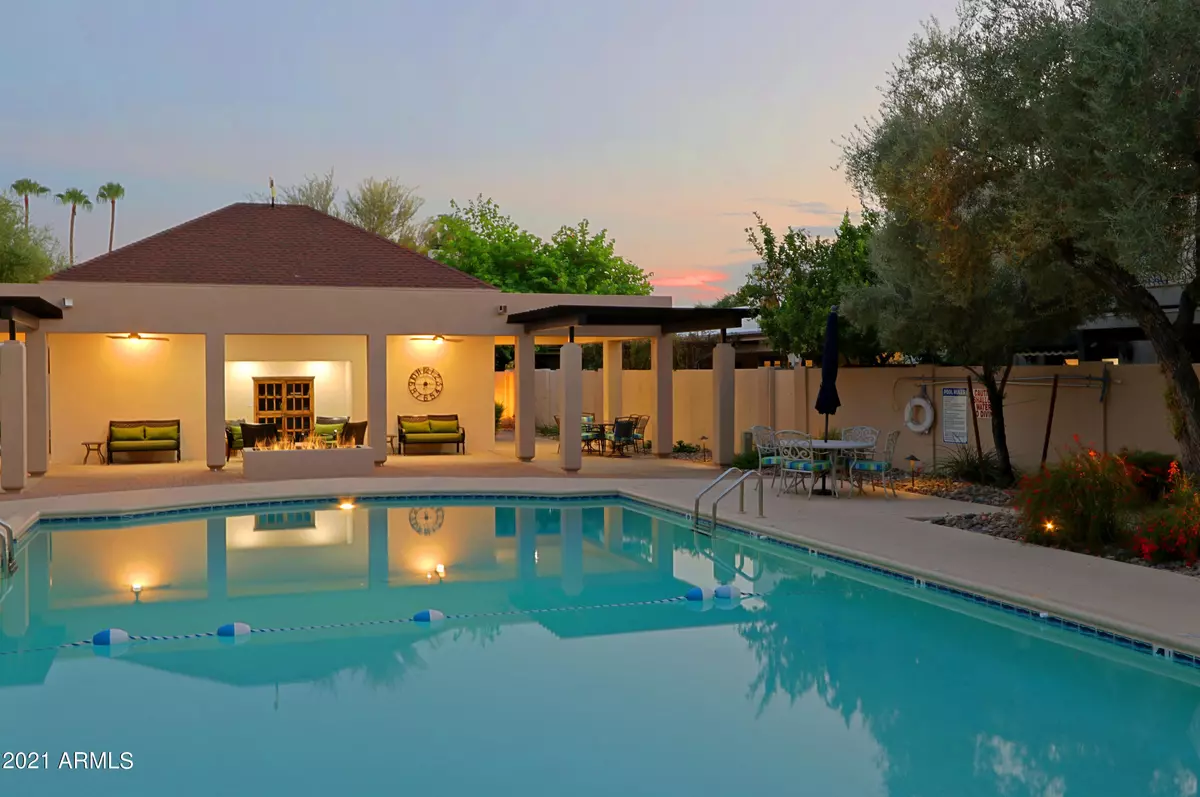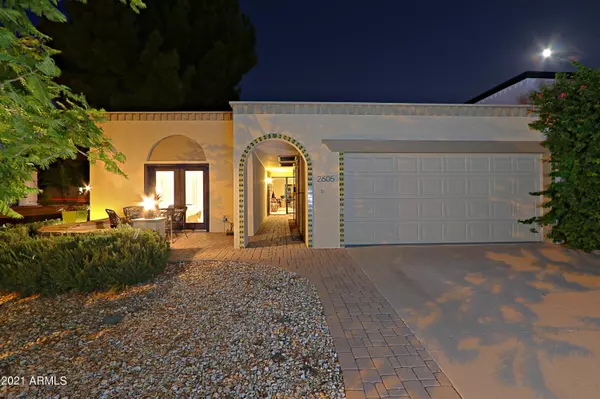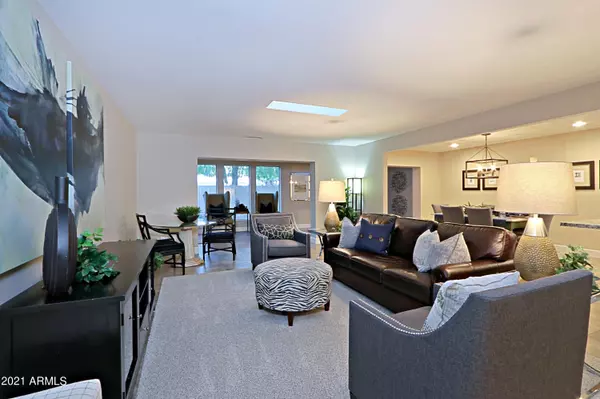$650,000
$650,000
For more information regarding the value of a property, please contact us for a free consultation.
2 Beds
2 Baths
2,082 SqFt
SOLD DATE : 11/04/2021
Key Details
Sold Price $650,000
Property Type Townhouse
Sub Type Townhouse
Listing Status Sold
Purchase Type For Sale
Square Footage 2,082 sqft
Price per Sqft $312
Subdivision Beekman Place
MLS Listing ID 6290661
Sold Date 11/04/21
Style Santa Barbara/Tuscan
Bedrooms 2
HOA Fees $239/mo
HOA Y/N Yes
Originating Board Arizona Regional Multiple Listing Service (ARMLS)
Year Built 1965
Annual Tax Amount $4,306
Tax Year 2020
Lot Size 5,449 Sqft
Acres 0.13
Property Description
Rare find in luxury Central Phoenix enclave Beekman Place, a work of renowned Phoenix builder, Dell Trailor. Enjoy proximity to the Camelback corridor, the Biltmore, downtown, the airport and major freeways while hidden away in the privacy and serenity of Beekman Place, a 27-home gated retreat at 24th St. and Osborn. A recent full remodel lets you relax and enjoy: open kitchen with stainless steel, stunning granite, and built-in wine fridge; lovely stone look porcelain tile flows throughout, accented by soft carpet in both bedrooms. Updated bathrooms, his and hers closets in the master and plenty of natural light through skylights and Arcadia doors . Single-level home has a 2-car garage, large bonus space and direct access to the amazing Beekman pool amenities
Location
State AZ
County Maricopa
Community Beekman Place
Direction EAST ON OSBORN FROM 24TH ST. BEEKMAN ON SOUTH SIDE OF ST. @ 26TH ST & OSBORN - GATED (OSBORN IS BETWEEN INDIAN SCHOOL @ THOMAS) CALL FOR GATE CODE .COMMING SOON!
Rooms
Other Rooms Library-Blt-in Bkcse
Den/Bedroom Plus 4
Ensuite Laundry Dryer Included, Inside, Washer Included
Separate Den/Office Y
Interior
Interior Features Walk-In Closet(s), Eat-in Kitchen, Breakfast Bar, No Interior Steps, Wet Bar, Pantry, 3/4 Bath Master Bdrm, Double Vanity, High Speed Internet, Granite Counters
Laundry Location Dryer Included, Inside, Washer Included
Heating Electric
Cooling Refrigeration, Ceiling Fan(s)
Flooring Stone, Tile
Fireplaces Number No Fireplace
Fireplaces Type None
Fireplace No
SPA None
Laundry Dryer Included, Inside, Washer Included
Exterior
Exterior Feature Covered Patio(s), Patio, Private Street(s), Private Yard
Garage Electric Door Opener
Garage Spaces 2.0
Garage Description 2.0
Fence Block
Pool None
Community Features Near Bus Stop, Pool, Clubhouse, Fitness Center
Utilities Available SRP
Amenities Available Rental OK (See Rmks), Self Managed
Waterfront No
View Mountain(s)
Roof Type Foam
Parking Type Electric Door Opener
Building
Lot Description Sprinklers In Rear, Sprinklers In Front, Corner Lot, Desert Back, Desert Front, Gravel/Stone Front, Gravel/Stone Back, Auto Timer H2O Front, Auto Timer H2O Back
Story 1
Unit Features Ground Level
Builder Name DEL TRAILOR
Sewer Public Sewer
Water City Water
Architectural Style Santa Barbara/Tuscan
Structure Type Covered Patio(s), Patio, Private Street(s), Private Yard
Schools
Elementary Schools Creighton Elementary School
Middle Schools Creighton Elementary School
High Schools Phoenix Union Cyber High School
School District Phoenix Union High School District
Others
HOA Name Beekman Place HOA
HOA Fee Include Common Area Maint, Street Maint
Senior Community No
Tax ID 119-13-135
Ownership Fee Simple
Acceptable Financing Cash, Conventional, FHA, VA Loan
Horse Property N
Listing Terms Cash, Conventional, FHA, VA Loan
Financing VA
Read Less Info
Want to know what your home might be worth? Contact us for a FREE valuation!

Our team is ready to help you sell your home for the highest possible price ASAP

Copyright 2024 Arizona Regional Multiple Listing Service, Inc. All rights reserved.
Bought with Berkshire Hathaway HomeServices Arizona Properties

"My job is to find and attract mastery-based agents to the office, protect the culture, and make sure everyone is happy! "
42201 N 41st Dr Suite B144, Anthem, AZ, 85086, United States






