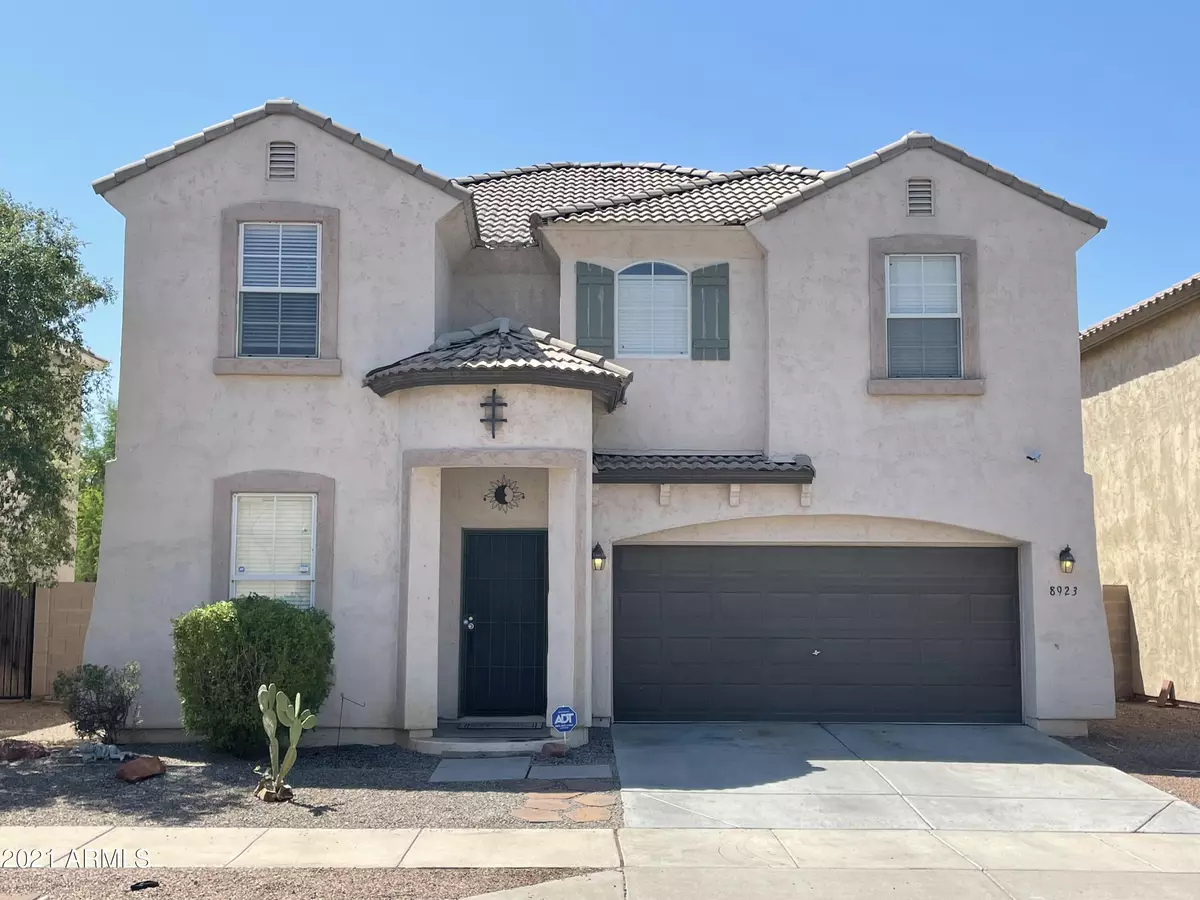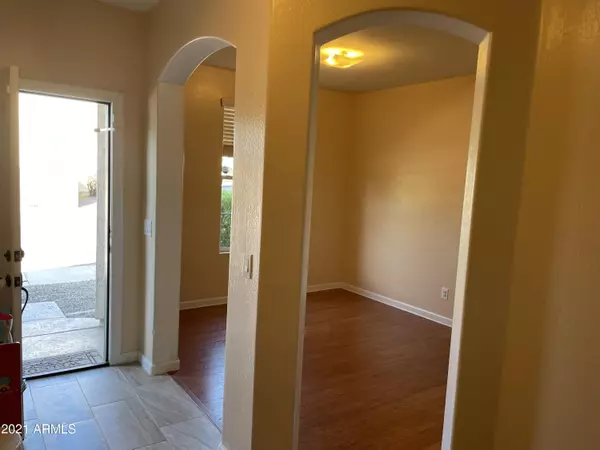$363,000
$395,000
8.1%For more information regarding the value of a property, please contact us for a free consultation.
3 Beds
2.5 Baths
2,024 SqFt
SOLD DATE : 11/09/2021
Key Details
Sold Price $363,000
Property Type Single Family Home
Sub Type Single Family - Detached
Listing Status Sold
Purchase Type For Sale
Square Footage 2,024 sqft
Price per Sqft $179
Subdivision 91St Ave And Lower Buckeye Road
MLS Listing ID 6285920
Sold Date 11/09/21
Bedrooms 3
HOA Fees $54/qua
HOA Y/N Yes
Originating Board Arizona Regional Multiple Listing Service (ARMLS)
Year Built 2005
Annual Tax Amount $1,253
Tax Year 2020
Lot Size 3,783 Sqft
Acres 0.09
Property Description
Beautiful and Immaculate 2 Story House with 3 spacious bedrooms, 2.5 Bath, Den and a large Loft can be converted to a 4th bedroom. New 12x24 Tile downstairs, in bathrooms and laundry room. New Carpet, Upgraded hardwood floor with new baseboards. New 2 tone interior paint makes this lovely home light and bright. Large master with 2 Walk-IN closets and dual sink bathroom. Beautiful all Energy Star Efficient Stainless Still Appliances. All New ceiling Fans, stylish pendent light in the kitchen. Built-IN trash cans recycle in the kitchen cabinets. Energy saving LED kitchen light, Energy saving light throughout plus tinted windows. Professionally landscaped backyard features Child Friendly 13x16 foot artificial Turf Play Area with Rubber Edgings. Garage cabinets plus Home Warranty. Move In Read
Location
State AZ
County Maricopa
Community 91St Ave And Lower Buckeye Road
Direction From W Lower Buckeye Rd go north on 90th and east on W Preston Lane. OR, From 90th Ave turn right( West) to Preston Lane, the house is on your right side .
Rooms
Other Rooms Loft, Family Room
Master Bedroom Upstairs
Den/Bedroom Plus 5
Separate Den/Office Y
Interior
Interior Features Upstairs, Pantry, Double Vanity, Full Bth Master Bdrm
Heating Electric
Cooling Refrigeration, Ceiling Fan(s)
Flooring Carpet, Laminate, Tile
Fireplaces Number No Fireplace
Fireplaces Type None
Fireplace No
Window Features Tinted Windows
SPA None
Exterior
Exterior Feature Patio
Garage Spaces 2.0
Garage Description 2.0
Fence Block
Pool None
Utilities Available SRP
View Mountain(s)
Roof Type Tile
Private Pool No
Building
Lot Description Desert Back, Gravel/Stone Front, Gravel/Stone Back
Story 22
Builder Name K HOVNANIAN HOMES, Western
Sewer Public Sewer
Water City Water
Structure Type Patio
New Construction No
Schools
Elementary Schools Union Elementary School
Middle Schools Union Elementary School
High Schools Tolleson Union High School
School District Tolleson Union High School District
Others
HOA Name Farming Park
HOA Fee Include Other (See Remarks)
Senior Community No
Tax ID 101-57-286
Ownership Fee Simple
Acceptable Financing Cash, Conventional
Horse Property N
Listing Terms Cash, Conventional
Financing Conventional
Read Less Info
Want to know what your home might be worth? Contact us for a FREE valuation!

Our team is ready to help you sell your home for the highest possible price ASAP

Copyright 2024 Arizona Regional Multiple Listing Service, Inc. All rights reserved.
Bought with VIP Family Realty
"My job is to find and attract mastery-based agents to the office, protect the culture, and make sure everyone is happy! "
42201 N 41st Dr Suite B144, Anthem, AZ, 85086, United States






