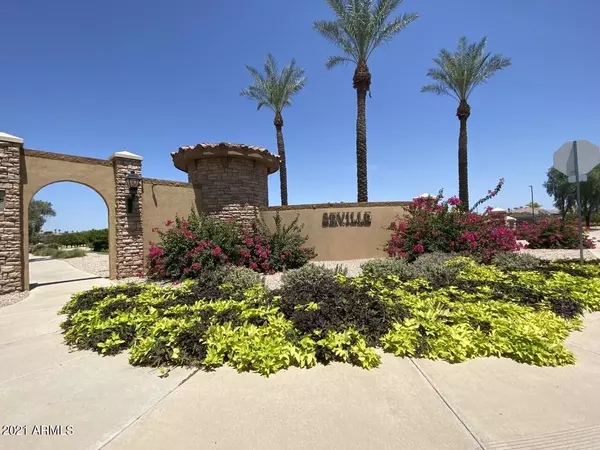$535,000
$550,000
2.7%For more information regarding the value of a property, please contact us for a free consultation.
4 Beds
3 Baths
2,340 SqFt
SOLD DATE : 10/15/2021
Key Details
Sold Price $535,000
Property Type Single Family Home
Sub Type Single Family - Detached
Listing Status Sold
Purchase Type For Sale
Square Footage 2,340 sqft
Price per Sqft $228
Subdivision Seville Parcel 27
MLS Listing ID 6282806
Sold Date 10/15/21
Bedrooms 4
HOA Fees $36
HOA Y/N Yes
Originating Board Arizona Regional Multiple Listing Service (ARMLS)
Year Built 2004
Annual Tax Amount $1,762
Tax Year 2020
Lot Size 6,050 Sqft
Acres 0.14
Property Description
Gilbert! 4 Bedrooms, 3 Full Bathrooms, 3-car Garage, Loft AND Office space! This popular Shea floorplan has been enhanced by the removal of the bulky divider wall, creating a beautiful open concept.
The kitchen tucked around the corner now enhances the large open dining and entertaining experience. Seville is more than just a neighborhood; it is a Lifestyle! Take a stroll through the numerous networks of walking paths and trails that intertwine with parks and grassy areas that feature tot lots, shaded Ramada's, picnic tables and barbeques. Stop along the way and pick an orange from one of the neighborhood orange groves exclusively for residents to enjoy! The Seville Golf and Country Club has many wonderful amenities for those that "choose" to become Members; private golf course, restaurant, waterpark, gym, pickle ball, tennis and bocce courts! This home feels so spacious with tall ceilings, a perfect guest suite located downstairs with 3 additional bedrooms upstairs. Those looking for a large Owner's Suite will not be disappointed! Just when you thought it couldn't get any better you find a large loft and tucked just behind the kitchen is a great nook/flex/work/office space! The 3-car tandem garage has ceiling mounted storage racks! Enjoy your beautiful grassy backyard and covered patio with peek-a-boo views of the San Tan's. YES! VA Offers WELCOMED! https://club.clubcorp.com/Clubs/Seville-Golf-Country-Club
Location
State AZ
County Maricopa
Community Seville Parcel 27
Direction S on Higley, just S of Chandler Heights. Turn L on to S Seville Blvd, R on S Sunnyvale Ave, L on E Arianna Ave. Home is on your R.
Rooms
Other Rooms Loft
Master Bedroom Upstairs
Den/Bedroom Plus 6
Separate Den/Office Y
Interior
Interior Features Upstairs, Vaulted Ceiling(s), Kitchen Island, Pantry, Double Vanity, Full Bth Master Bdrm, Separate Shwr & Tub, High Speed Internet, Laminate Counters
Heating Natural Gas
Cooling Refrigeration, Ceiling Fan(s)
Flooring Carpet, Tile
Fireplaces Number No Fireplace
Fireplaces Type None
Fireplace No
Window Features Double Pane Windows
SPA None
Laundry Wshr/Dry HookUp Only
Exterior
Exterior Feature Covered Patio(s)
Garage Electric Door Opener, Over Height Garage, Tandem
Garage Spaces 3.0
Garage Description 3.0
Fence Block
Pool None
Community Features Playground, Biking/Walking Path
Utilities Available SRP, SW Gas
Waterfront No
Roof Type Tile
Private Pool No
Building
Lot Description Sprinklers In Rear, Sprinklers In Front, Desert Front, Grass Back
Story 2
Builder Name Shea Homes
Sewer Public Sewer
Water City Water
Structure Type Covered Patio(s)
New Construction Yes
Schools
Elementary Schools Riggs Elementary
Middle Schools Dr Camille Casteel High School
High Schools Dr Camille Casteel High School
School District Chandler Unified District
Others
HOA Name Seville HOA
HOA Fee Include Other (See Remarks)
Senior Community No
Tax ID 313-07-156
Ownership Fee Simple
Acceptable Financing Cash, Conventional, VA Loan
Horse Property N
Listing Terms Cash, Conventional, VA Loan
Financing Conventional
Read Less Info
Want to know what your home might be worth? Contact us for a FREE valuation!

Our team is ready to help you sell your home for the highest possible price ASAP

Copyright 2024 Arizona Regional Multiple Listing Service, Inc. All rights reserved.
Bought with Keller Williams Northeast Realty

"My job is to find and attract mastery-based agents to the office, protect the culture, and make sure everyone is happy! "
42201 N 41st Dr Suite B144, Anthem, AZ, 85086, United States






