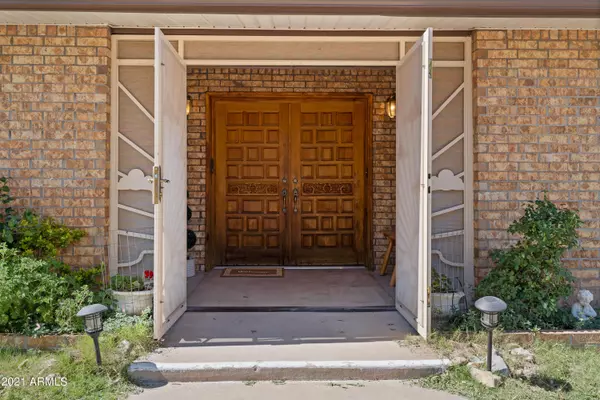$599,000
$599,000
For more information regarding the value of a property, please contact us for a free consultation.
5 Beds
3.5 Baths
4,367 SqFt
SOLD DATE : 11/19/2021
Key Details
Sold Price $599,000
Property Type Single Family Home
Sub Type Single Family - Detached
Listing Status Sold
Purchase Type For Sale
Square Footage 4,367 sqft
Price per Sqft $137
Subdivision Ranchos Carmela Estates
MLS Listing ID 6307046
Sold Date 11/19/21
Bedrooms 5
HOA Y/N No
Originating Board Arizona Regional Multiple Listing Service (ARMLS)
Year Built 1980
Annual Tax Amount $4,080
Tax Year 2021
Lot Size 1.687 Acres
Acres 1.69
Property Description
SPACIOUS REMODELED RANCHOS CARMELA ESTATE HOME w/ POOL, MOUNTAIN VIEWS, GUEST HOUSE, and DETACHED WORKSHOP! This beautiful—4,367 sqft, 5+ bedroom, 3.5 bath—home built on over 1.6 ACRES checks all your criteria! • Highly Desired Location (mins from the Fort) • Fully Furnished Guest House/Additional Income Generator • Extensive Remodel w/ New Milgard Windows, Large New Chef's Kitchen, 18'' Travertine Flooring, Gorgeous Granite throughout • Saltwater Pool • Detached WORKSHOP + Covered Parking w/ RV Hookup • and MUCH MORE • CALL TODAY TO SET UP YOUR SHOWING OF THIS GREAT HOME!
Location
State AZ
County Cochise
Community Ranchos Carmela Estates
Direction East on HWY 90, Left (north) on E San Xavier Rd, Left (north) on N San Juan Capistrano Dr, Home on Left
Rooms
Other Rooms Separate Workshop, Family Room, BonusGame Room, Arizona RoomLanai
Guest Accommodations 957.0
Master Bedroom Downstairs
Den/Bedroom Plus 7
Ensuite Laundry Dryer Included, Inside, Stacked Washer/Dryer, Washer Included
Separate Den/Office Y
Interior
Interior Features Master Downstairs, Walk-In Closet(s), Vaulted Ceiling(s), Double Vanity, Full Bth Master Bdrm, High Speed Internet
Laundry Location Dryer Included, Inside, Stacked Washer/Dryer, Washer Included
Heating Mini Split, Natural Gas
Cooling Refrigeration, Programmable Thmstat, Mini Split, Ceiling Fan(s)
Flooring Tile
Fireplaces Type 1 Fireplace
Fireplace Yes
Window Features ENERGY STAR Qualified Windows, Double Pane Windows
SPA Heated, Private
Laundry Dryer Included, Inside, Stacked Washer/Dryer, Washer Included
Exterior
Exterior Feature Balcony, Circular Drive, Covered Patio(s), Gazebo/Ramada, Other, Storage, Separate Guest House
Garage RV Access/Parking
Garage Spaces 2.0
Carport Spaces 4
Garage Description 2.0
Fence Block, Wrought Iron
Pool Solar Thermal Sys, Variable Speed Pump, Fenced, Heated, Private
Landscape Description Irrigation Back, Irrigation Front
Utilities Available SSVEC, SW Gas
Amenities Available None
Waterfront No
View Mountain(s)
Roof Type Composition
Parking Type RV Access/Parking
Building
Lot Description Desert Back, Desert Front, Grass Front, Grass Back, Irrigation Front, Irrigation Back
Story 2
Builder Name .
Sewer Septic Tank
Water Pvt Water Company
Structure Type Balcony, Circular Drive, Covered Patio(s), Gazebo/Ramada, Other, Storage, Separate Guest House
Schools
Elementary Schools Bella Vista Elementary School
Middle Schools Joyce Clark Middle School
High Schools Buena High School
School District Sierra Vista Unified District
Others
HOA Fee Include No Fees
Senior Community No
Tax ID 106-50-016
Ownership Fee Simple
Acceptable Financing Cash, Conventional, FHA, VA Loan
Horse Property N
Listing Terms Cash, Conventional, FHA, VA Loan
Financing VA
Read Less Info
Want to know what your home might be worth? Contact us for a FREE valuation!

Our team is ready to help you sell your home for the highest possible price ASAP

Copyright 2024 Arizona Regional Multiple Listing Service, Inc. All rights reserved.
Bought with Keller Williams Southern AZ

"My job is to find and attract mastery-based agents to the office, protect the culture, and make sure everyone is happy! "
42201 N 41st Dr Suite B144, Anthem, AZ, 85086, United States






