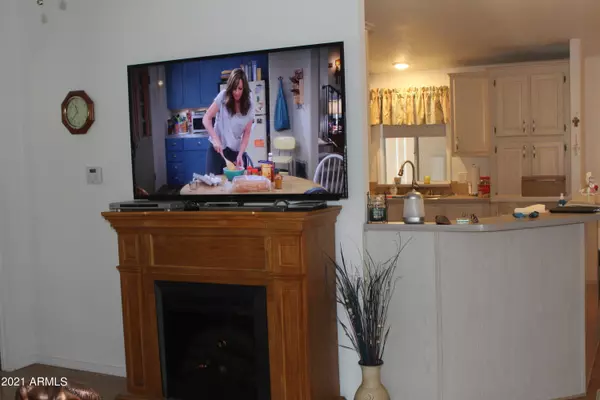$95,000
$98,000
3.1%For more information regarding the value of a property, please contact us for a free consultation.
4 Beds
1.75 Baths
1,568 SqFt
SOLD DATE : 11/22/2021
Key Details
Sold Price $95,000
Property Type Mobile Home
Sub Type Mfg/Mobile Housing
Listing Status Sold
Purchase Type For Sale
Square Footage 1,568 sqft
Price per Sqft $60
Subdivision Rose Garden Resort
MLS Listing ID 6306661
Sold Date 11/22/21
Style Ranch
Bedrooms 4
HOA Y/N No
Originating Board Arizona Regional Multiple Listing Service (ARMLS)
Land Lease Amount 689.0
Year Built 1997
Annual Tax Amount $365
Tax Year 2021
Property Description
Rare 4 bedroom 1.75 bath home Enter the front door do a nice sized living room Split bedroom plan with the master to your left. Master bath has access to laundry room. Laundry room has extra cabinets. Large kitchen with plenty of storage and counter space. Large dining room. The 3 extra bedrooms are large and can be a man cave, sewing room, office whatever fits your needs. this home features engineered hardwood thru out the home No carpet to mess with. This home shows pride of ownership and has been well cared for some updates include front windows, window screens, garbage disposal, high rise toilets, surround lighting, outdoor power outlets, 2 ramps, new kitchen faucet, awning blind, laundry storage , ac, appliances and roof approx 4 years old check it out today
Location
State AZ
County Maricopa
Community Rose Garden Resort
Direction South on Sierra Dawn blvd to first stop sign. Turn Right at stop sign go to Irish Gold turn left. Lot 252 will be on your right side several homes down. Numbers are on the houses.
Rooms
Other Rooms Great Room
Master Bedroom Split
Den/Bedroom Plus 4
Separate Den/Office N
Interior
Interior Features Vaulted Ceiling(s), Pantry, 3/4 Bath Master Bdrm, High Speed Internet, Laminate Counters
Heating Electric
Cooling Ceiling Fan(s)
Flooring Laminate
Fireplaces Number No Fireplace
Fireplaces Type None
Fireplace No
Window Features Double Pane Windows
SPA None
Laundry Wshr/Dry HookUp Only
Exterior
Exterior Feature Covered Patio(s), Storage
Carport Spaces 2
Fence Wrought Iron
Pool None
Community Features Gated Community, Community Spa Htd, Community Pool Htd, Community Media Room, Coin-Op Laundry, Clubhouse
Utilities Available APS
Roof Type Composition
Private Pool No
Building
Lot Description Desert Back, Desert Front
Story 1
Builder Name Redman Homes
Sewer Public Sewer
Water City Water
Architectural Style Ranch
Structure Type Covered Patio(s),Storage
New Construction No
Schools
Elementary Schools Adult
Middle Schools Adult
High Schools Adult
School District Out Of Area
Others
HOA Fee Include No Fees
Senior Community Yes
Tax ID 501-24-830
Ownership Fee Simple
Acceptable Financing Cash, Conventional
Horse Property N
Listing Terms Cash, Conventional
Financing Cash
Special Listing Condition Age Restricted (See Remarks), Owner Occupancy Req
Read Less Info
Want to know what your home might be worth? Contact us for a FREE valuation!

Our team is ready to help you sell your home for the highest possible price ASAP

Copyright 2024 Arizona Regional Multiple Listing Service, Inc. All rights reserved.
Bought with Realty ONE Group

"My job is to find and attract mastery-based agents to the office, protect the culture, and make sure everyone is happy! "
42201 N 41st Dr Suite B144, Anthem, AZ, 85086, United States






