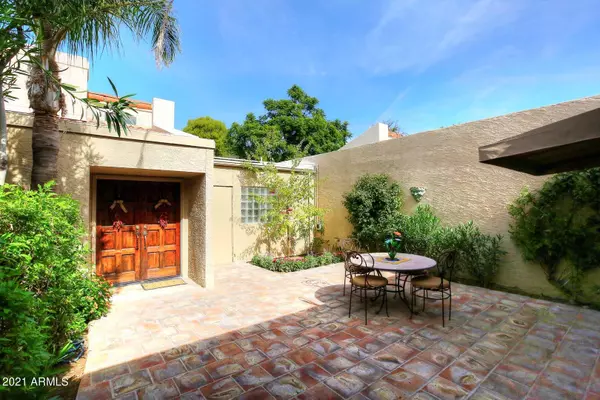$710,000
$710,000
For more information regarding the value of a property, please contact us for a free consultation.
3 Beds
3 Baths
2,000 SqFt
SOLD DATE : 12/01/2021
Key Details
Sold Price $710,000
Property Type Townhouse
Sub Type Townhouse
Listing Status Sold
Purchase Type For Sale
Square Footage 2,000 sqft
Price per Sqft $355
Subdivision Heritage Village 3
MLS Listing ID 6311083
Sold Date 12/01/21
Style Spanish
Bedrooms 3
HOA Fees $256/qua
HOA Y/N Yes
Originating Board Arizona Regional Multiple Listing Service (ARMLS)
Year Built 1980
Annual Tax Amount $2,374
Tax Year 2020
Lot Size 4,484 Sqft
Acres 0.1
Property Description
BEST LOCATION and FLOOR PLAN! NO STEPS! Enter the COUTRYARD through the GATE to the MAIN HOUSE and CASITA! TWO Br/2baths in MAIN HOUSE split on either side of the VAULTED CEILING great room, with FLOOR TO CEILING FIREPLACE, TRAVERTINE FLOORS AND WET BAR. The home is bright W/SKYLIGHTS throughout. The LG MAIN BEDROOM has a HUGE WALK-IN CLOSET, slab GRANITE COUNTERTOPS, TWO SINKS, VANITY, separate TUB and SHOWER. Private toilet room. EAT-IN KIT. HAS slab GRANITE COUNTERTOPS, S/S APPLIANCES and beautiful cabinetry. CEILING FANS AND SHUTTERS THROUGHOUT. PRIVATE BACK PATIO. CROSS THE COURTYARD to the CASITA/OFFICE WITH BATH AND LARGE CLOSET. HV3 boasts WALKING PATHS to the LAKE, 2 pools, pickle and tennis courts, GREEN GRASS, TALL TREES., NEAR SHOPPING,101, DINING. A GREAT COMMUNITY!
Location
State AZ
County Maricopa
Community Heritage Village 3
Direction S ON HAYDEN, W ON VIA LINDA TO HV III ENT (81ST), E THEN S ON DEL LAYTON WHICH BECOMES 82ND ST. CROSS DEL JOYA. CONTINUE ON 82ND TO NEXT RIGHT, W ON DEL CAVERNA. HOUSE IS LAST HOME ON THE N SIDE.
Rooms
Master Bedroom Split
Den/Bedroom Plus 3
Separate Den/Office N
Interior
Interior Features Eat-in Kitchen, No Interior Steps, Vaulted Ceiling(s), Wet Bar, Pantry, Double Vanity, Full Bth Master Bdrm, Separate Shwr & Tub, Granite Counters
Heating Electric
Cooling Refrigeration, Programmable Thmstat, Ceiling Fan(s)
Flooring Carpet, Stone
Fireplaces Type 1 Fireplace, Family Room
Fireplace Yes
Window Features Skylight(s)
SPA None
Exterior
Exterior Feature Patio, Separate Guest House
Garage Attch'd Gar Cabinets, Dir Entry frm Garage, Electric Door Opener
Garage Spaces 2.0
Garage Description 2.0
Fence Block, Wrought Iron
Pool None
Community Features Community Spa Htd, Community Pool Htd, Community Pool, Lake Subdivision, Tennis Court(s), Biking/Walking Path
Utilities Available APS
Amenities Available Management, Rental OK (See Rmks)
Waterfront No
Roof Type Tile,Foam
Parking Type Attch'd Gar Cabinets, Dir Entry frm Garage, Electric Door Opener
Private Pool No
Building
Lot Description Sprinklers In Rear, Sprinklers In Front, Cul-De-Sac, Grass Front, Auto Timer H2O Front, Auto Timer H2O Back
Story 1
Builder Name Golden Heritage
Sewer Public Sewer
Water City Water
Architectural Style Spanish
Structure Type Patio, Separate Guest House
Schools
Elementary Schools Cochise Elementary School
Middle Schools Cocopah Middle School
High Schools Chaparral High School
School District Scottsdale Unified District
Others
HOA Name Heritage Village 3
HOA Fee Include Maintenance Grounds,Front Yard Maint
Senior Community No
Tax ID 174-02-521
Ownership Fee Simple
Acceptable Financing Cash, Conventional
Horse Property N
Listing Terms Cash, Conventional
Financing Conventional
Special Listing Condition Owner/Agent
Read Less Info
Want to know what your home might be worth? Contact us for a FREE valuation!

Our team is ready to help you sell your home for the highest possible price ASAP

Copyright 2024 Arizona Regional Multiple Listing Service, Inc. All rights reserved.
Bought with My Home Group Real Estate

"My job is to find and attract mastery-based agents to the office, protect the culture, and make sure everyone is happy! "
42201 N 41st Dr Suite B144, Anthem, AZ, 85086, United States






