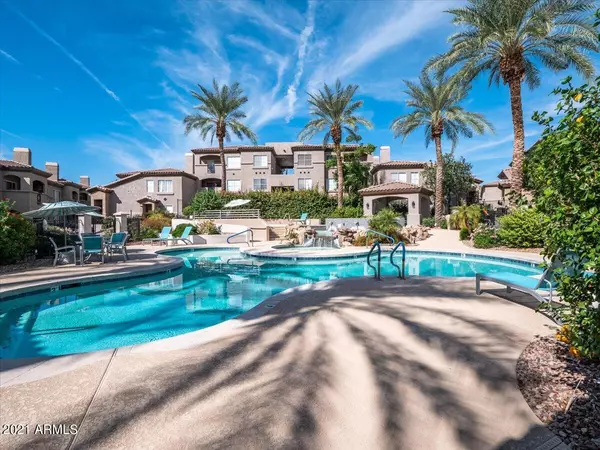$390,000
$375,000
4.0%For more information regarding the value of a property, please contact us for a free consultation.
3 Beds
2 Baths
1,575 SqFt
SOLD DATE : 11/19/2021
Key Details
Sold Price $390,000
Property Type Condo
Sub Type Apartment Style/Flat
Listing Status Sold
Purchase Type For Sale
Square Footage 1,575 sqft
Price per Sqft $247
Subdivision Mountain Canyon Condominium
MLS Listing ID 6308701
Sold Date 11/19/21
Style Contemporary
Bedrooms 3
HOA Fees $328/mo
HOA Y/N Yes
Originating Board Arizona Regional Multiple Listing Service (ARMLS)
Year Built 1996
Annual Tax Amount $1,538
Tax Year 2021
Lot Size 1,743 Sqft
Acres 0.04
Property Description
A true gem tucked away in Ahwatukee's ever desirable Mountain Canyon Condominium complex with absolutely breath-taking desert and mountain views, particularly at sunset. This 1575 sq/ft gem boasts 2 Master Suites, a double garage, and a large kitchen with a spacious pantry. There is a large laundry room, a nice dining area, and a third bedroom along with two good sized decks to enjoy sunrise and sunset. This has a ground floor entry with the living quarters upstairs. You'll have plenty of natural lighting throughout the home from this end unit, the largest unit available in this complex.
The attached 2 car garage has extra storage room and easy accessibility. This community has 2 resort style pools and a spa, a lovely clubhouse and a fitness center, and only minutes away from.......... And only minutes away from schools, entertainment, walking trails and shopping.
Ahwatukee's Mountain Canyon Condos are some of the most sought after in all of Ahwatukee. This stems partially from the fact that it is nestled in the South Mountain foothills with no near neighbours which gives it a cozy & isolated feeling. However, easy accessibility to Chandler Boulevard, Highways 10 and 202, provides great commutes and lots of shopping, restaurants, golf, and South Mountain itself within a 5 minute drive.
Location
State AZ
County Maricopa
Community Mountain Canyon Condominium
Rooms
Master Bedroom Split
Den/Bedroom Plus 3
Separate Den/Office N
Interior
Interior Features Breakfast Bar, 9+ Flat Ceilings, Furnished(See Rmrks), Pantry, 2 Master Baths, Double Vanity, Full Bth Master Bdrm, High Speed Internet
Heating Electric
Cooling Refrigeration, Ceiling Fan(s)
Flooring Carpet, Vinyl
Fireplaces Type 1 Fireplace, Living Room
Fireplace Yes
SPA None
Exterior
Exterior Feature Balcony, Private Street(s)
Garage Spaces 2.0
Garage Description 2.0
Fence None
Pool None
Community Features Community Spa Htd, Community Spa, Community Pool Htd, Community Pool, Near Bus Stop, Playground, Clubhouse, Fitness Center
Utilities Available SRP
Amenities Available Management, Rental OK (See Rmks)
Waterfront No
View Mountain(s)
Roof Type Tile
Private Pool No
Building
Story 2
Builder Name unk
Sewer Public Sewer
Water City Water
Architectural Style Contemporary
Structure Type Balcony,Private Street(s)
Schools
Elementary Schools Kyrene Monte Vista School
Middle Schools Kyrene Altadena Middle School
High Schools Desert Vista Elementary School
School District Tempe Union High School District
Others
HOA Name Vision
HOA Fee Include Roof Repair,Insurance,Sewer,Maintenance Grounds,Street Maint,Trash,Roof Replacement,Maintenance Exterior
Senior Community No
Tax ID 308-18-279
Ownership Condominium
Acceptable Financing Cash, Conventional
Horse Property N
Listing Terms Cash, Conventional
Financing Conventional
Read Less Info
Want to know what your home might be worth? Contact us for a FREE valuation!

Our team is ready to help you sell your home for the highest possible price ASAP

Copyright 2024 Arizona Regional Multiple Listing Service, Inc. All rights reserved.
Bought with Homes and Loans, Inc

"My job is to find and attract mastery-based agents to the office, protect the culture, and make sure everyone is happy! "
42201 N 41st Dr Suite B144, Anthem, AZ, 85086, United States






