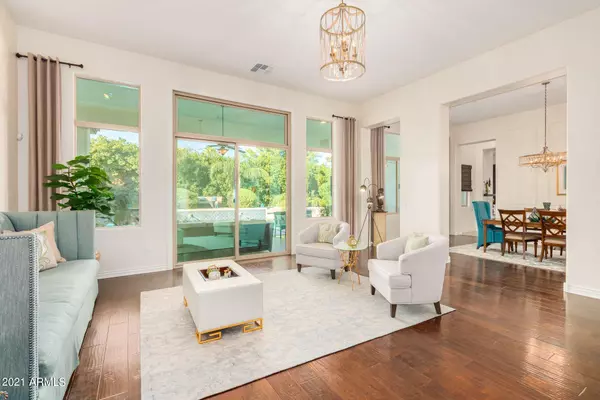$1,205,000
$1,200,000
0.4%For more information regarding the value of a property, please contact us for a free consultation.
5 Beds
3 Baths
5,053 SqFt
SOLD DATE : 12/03/2021
Key Details
Sold Price $1,205,000
Property Type Single Family Home
Sub Type Single Family - Detached
Listing Status Sold
Purchase Type For Sale
Square Footage 5,053 sqft
Price per Sqft $238
Subdivision Trovita Estates Phase 2
MLS Listing ID 6308549
Sold Date 12/03/21
Style Spanish
Bedrooms 5
HOA Fees $175/mo
HOA Y/N Yes
Originating Board Arizona Regional Multiple Listing Service (ARMLS)
Year Built 2014
Annual Tax Amount $5,955
Tax Year 2021
Lot Size 0.460 Acres
Acres 0.46
Property Description
TIMELESS ELEGANCE MEETS RUSTIC FARMHOUSE MEETS LA COOL! PHENOMENAL HOME w/multi generational flr plan w/3 wings! Beautifully appointed w/customized designer upgrades thr/o in 2021 (att list) Grand formal liv/din rms w/over 2300 sq ft stunning hardwood floors. Gorgeous kitchen w/Wolfe appls built-in refrig & new built-in wine cooler granite & dual sinks & ovens. Spacious open floor plan w/eat in din & fam rm. All rooms face stunning garden views! Primary master wing consists of sitting rm w/grand bathroom Italian Calcutta Marble counters glass shower. Back wing dedicated kids area perfect open space ideal for home sch media or pub w/unique Jack & Jill bath. Separate in-law suite. Secluded backyard oversized pool w/5 waterfalls. RV parking/gate. Over 220 trees shrub plants & w/your own herb garden & orchard-giving you complete serenity and seclusion. True resort living at its best! Located in the highly sought after gated Trovita Estates in the Groves. Just 3 miles from the 202 gets you to Scottsdale, Tempe or the airport quickly! This one is a gem! Special touches throughout, shows LIKE NEW!
Check back for a complete list of 2021 upgrades/features & annual utility breakdown will be added. Showings start Sat 10/23 @ 930. Contact listing agent with specific questions. Home shows pride of ownership. Show to your pickiest buyers!
Location
State AZ
County Maricopa
Community Trovita Estates Phase 2
Direction South on Val Vista to Evergreen St (Trovita). Right/East through gate, left on 37th St, right on Elmwood, follow around to Maple, Left to Encanto, right on Encanto to home on left.
Rooms
Other Rooms Media Room, Family Room, BonusGame Room
Master Bedroom Split
Den/Bedroom Plus 7
Separate Den/Office Y
Interior
Interior Features Eat-in Kitchen, Breakfast Bar, 9+ Flat Ceilings, Fire Sprinklers, No Interior Steps, Vaulted Ceiling(s), Wet Bar, Kitchen Island, 2 Master Baths, Double Vanity, Full Bth Master Bdrm, Separate Shwr & Tub, High Speed Internet, Granite Counters
Heating Natural Gas
Cooling Refrigeration, Programmable Thmstat, Ceiling Fan(s)
Flooring Tile, Wood
Fireplaces Type 3+ Fireplace, Fire Pit, Free Standing, Master Bedroom
Fireplace Yes
Window Features Vinyl Frame,ENERGY STAR Qualified Windows,Double Pane Windows
SPA None
Exterior
Exterior Feature Covered Patio(s), Gazebo/Ramada, Private Yard
Garage Dir Entry frm Garage, Electric Door Opener, RV Gate, RV Access/Parking
Garage Spaces 4.0
Garage Description 4.0
Fence Block, Concrete Panel
Pool Play Pool, Lap, Private
Landscape Description Irrigation Back
Community Features Gated Community, Playground, Biking/Walking Path
Utilities Available SRP, SW Gas
Amenities Available Management, Rental OK (See Rmks)
Waterfront No
Roof Type Tile
Accessibility Bath Lever Faucets, Accessible Hallway(s)
Parking Type Dir Entry frm Garage, Electric Door Opener, RV Gate, RV Access/Parking
Private Pool Yes
Building
Lot Description Sprinklers In Rear, Sprinklers In Front, Grass Front, Synthetic Grass Back, Auto Timer H2O Front, Auto Timer H2O Back, Irrigation Back
Story 1
Builder Name Taylor Morrison Arizona
Sewer Public Sewer
Water City Water
Architectural Style Spanish
Structure Type Covered Patio(s),Gazebo/Ramada,Private Yard
Schools
Elementary Schools Entz Elementary School
Middle Schools Poston Junior High School
High Schools Mountain View High School
School District Mesa Unified District
Others
HOA Name Trovita Estates
HOA Fee Include Maintenance Grounds,Street Maint
Senior Community No
Tax ID 140-04-190
Ownership Fee Simple
Acceptable Financing Cash, Conventional, VA Loan
Horse Property N
Listing Terms Cash, Conventional, VA Loan
Financing Cash
Read Less Info
Want to know what your home might be worth? Contact us for a FREE valuation!

Our team is ready to help you sell your home for the highest possible price ASAP

Copyright 2024 Arizona Regional Multiple Listing Service, Inc. All rights reserved.
Bought with Century 21 Seago

"My job is to find and attract mastery-based agents to the office, protect the culture, and make sure everyone is happy! "
42201 N 41st Dr Suite B144, Anthem, AZ, 85086, United States






