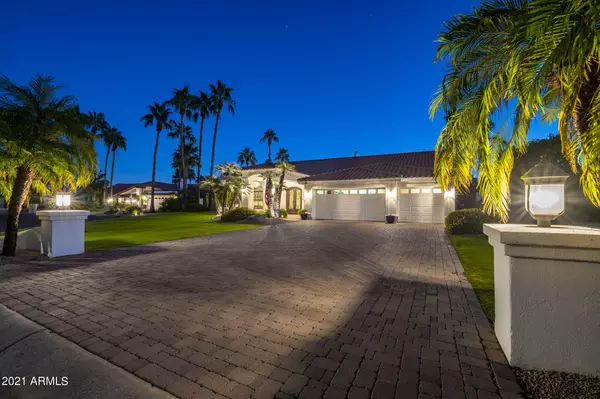$940,000
$950,000
1.1%For more information regarding the value of a property, please contact us for a free consultation.
4 Beds
2.5 Baths
3,420 SqFt
SOLD DATE : 11/22/2021
Key Details
Sold Price $940,000
Property Type Single Family Home
Sub Type Single Family - Detached
Listing Status Sold
Purchase Type For Sale
Square Footage 3,420 sqft
Price per Sqft $274
Subdivision Crown Point
MLS Listing ID 6304657
Sold Date 11/22/21
Style Ranch
Bedrooms 4
HOA Fees $31
HOA Y/N Yes
Originating Board Arizona Regional Multiple Listing Service (ARMLS)
Year Built 1993
Annual Tax Amount $3,810
Tax Year 2021
Lot Size 0.381 Acres
Acres 0.38
Property Description
4 bedrooms, 2.5 baths and 3422 sq ft in Crown Point. Check out this custom home on an oversized lot in the heart of Peoria. Wind your way up the pavered walk to the double doors. Step into this open plan drenched in natural light from the windows & doors that wrap this special home. Once inside you're welcomed by the Formal Dining Room. Situated opposite the dining area is a flex space perfect for a pool table, music room, living space or whatever suits your needs. In the center of the house is a large bar with warm cabinetry, granite countertops & entertainment sink. Beyond the bar is the eat-in kitchen with bay windows creating the ultimate nook for your table. The kitchen is impeccable with beautiful crown molding cabinetry, integrated fridge, island, smooth cooktop, pantry, double sided fireplace and corner sink that overlooks the spectacular backyard. The living space adjoining the kitchen has a four panel sliding glass door that accentuates the incredible views. Step outside to the covered patio spanning the length of the house that overlooks the crystal blue salt water pool w/water feature. Travertine decking leads to multiple designated spaces including the custom designed fireplace with built-in seating, outdoor grilling station and bar. Be sure to explore the lush lawn next to the pool. As a bonus there's a TRUE RV GATE (HOA allows RV parking). Back inside is the large primary bedroom and ensuite offering extended vanity with double sinks, oversized tub nestled in bay windows and a large walk-in closet. Down the hall you'll find the guest bath with double sinks, the secondary bedrooms & an office that could easily be converted to a 5th bedroom. Also worth mentioning, both AC units are only 6 months old and pool equipment was recently replaced. Water Softener and RO system are also brand new. This house has so much to offer, be sure to put it on your showing list.
Location
State AZ
County Maricopa
Community Crown Point
Direction East on Thunderbird, South on 69th Dr, East on Voltaire.
Rooms
Other Rooms ExerciseSauna Room, Family Room, BonusGame Room
Master Bedroom Split
Den/Bedroom Plus 5
Separate Den/Office N
Interior
Interior Features 9+ Flat Ceilings, No Interior Steps, Wet Bar, Kitchen Island, Double Vanity, Full Bth Master Bdrm, Separate Shwr & Tub, Tub with Jets, High Speed Internet, Granite Counters
Heating Electric
Cooling Refrigeration, Ceiling Fan(s)
Flooring Carpet, Tile
Fireplaces Type Two Way Fireplace
Fireplace Yes
Window Features Double Pane Windows
SPA None
Exterior
Exterior Feature Covered Patio(s), Playground, Patio, Storage, Built-in Barbecue
Garage Attch'd Gar Cabinets, Electric Door Opener, RV Gate, RV Access/Parking, Gated
Garage Spaces 3.0
Garage Description 3.0
Fence Block
Pool Private
Utilities Available Propane
Waterfront No
Roof Type Tile
Parking Type Attch'd Gar Cabinets, Electric Door Opener, RV Gate, RV Access/Parking, Gated
Private Pool Yes
Building
Lot Description Grass Front, Synthetic Grass Back, Auto Timer H2O Front, Auto Timer H2O Back
Story 1
Builder Name Custom
Sewer Public Sewer
Water City Water
Architectural Style Ranch
Structure Type Covered Patio(s),Playground,Patio,Storage,Built-in Barbecue
Schools
Elementary Schools Peoria Elementary School
Middle Schools Oakwood Elementary School
High Schools Peoria High School
School District Peoria Unified School District
Others
HOA Name Crown Point
HOA Fee Include Maintenance Grounds
Senior Community No
Tax ID 200-77-266
Ownership Fee Simple
Acceptable Financing Cash, Conventional, VA Loan
Horse Property N
Listing Terms Cash, Conventional, VA Loan
Financing Conventional
Read Less Info
Want to know what your home might be worth? Contact us for a FREE valuation!

Our team is ready to help you sell your home for the highest possible price ASAP

Copyright 2024 Arizona Regional Multiple Listing Service, Inc. All rights reserved.
Bought with West USA Realty

"My job is to find and attract mastery-based agents to the office, protect the culture, and make sure everyone is happy! "
42201 N 41st Dr Suite B144, Anthem, AZ, 85086, United States






