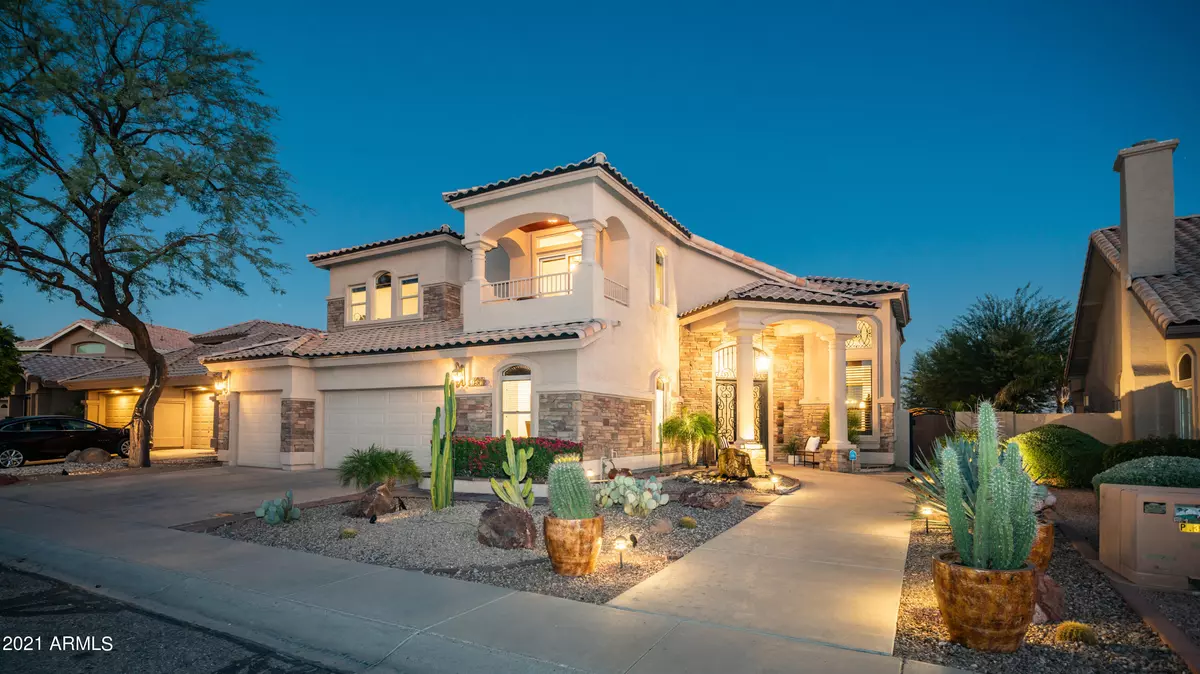$1,000,000
$995,000
0.5%For more information regarding the value of a property, please contact us for a free consultation.
6 Beds
3 Baths
3,800 SqFt
SOLD DATE : 12/09/2021
Key Details
Sold Price $1,000,000
Property Type Single Family Home
Sub Type Single Family - Detached
Listing Status Sold
Purchase Type For Sale
Square Footage 3,800 sqft
Price per Sqft $263
Subdivision Palmia At The Foothills Lot 1-90 Tr A-H
MLS Listing ID 6317866
Sold Date 12/09/21
Bedrooms 6
HOA Fees $17
HOA Y/N Yes
Originating Board Arizona Regional Multiple Listing Service (ARMLS)
Year Built 1994
Annual Tax Amount $5,316
Tax Year 2021
Lot Size 8,533 Sqft
Acres 0.2
Property Description
Welcome to your own piece of PARADISE LIVING in Palmia at the Foothills in Ahwatukee! ABSOLUTELY EXQUISITE 6 Beds/3 Baths, 3- Car Garage, & YES, INCREDIBLE VIEW OF THE GOLF COURSE LOT & MOUNTAIN! This MAGNIFICENT home is sure to check off the boxes on your wish list. From the moment you enter, YOU'LL be IMPRESSED and realize that whether you're entertaining or simply relaxing in your Spectacular Oasis Backyard... It's YOUR OWN private destination! Grand IRON DOOR leads you into an ELEGANT entry with SOARING HIGH CEILINGS, Gorgeous Spiral Staircase & Travertine flooring as YOU enter... and to Spacious Living/Dining Rooms. Family Room has Updated Luxury Vinyl Wood Plank Flooring, Extra LARGE Glass Sliding Doors & BEAUTIFUL, Custom KITCHEN w/ Alder Cabinets & Breathtaking Granite Countertop! Gourmet Kitchen features: Stainless Steel Appliances w/ Built-in SUB-ZERO Refrigerator, BOSCH- NEWER Electric Cooktop, WOLF- Built-in Double Ovens, & SHARP Microwave Oven *Beautiful Built-in-Wet Bar w/ Custom Cabinets and Temperature Controlled Wine Fridge for ALL YOUR Favorite Wine and Champagne Bottles *Additional 4 Bedrooms are Upstairs, including Serene, Spacious Master Bedroom w/ Master Ensuite has Large Travertine Shower, Separate Tub, Travertine Flooring and Custom Designed Walk-in-Closet & Walkout Balcony Overlooking the AMAZING Golf Course and Mountain Views, & Spiral Staircase to your Breathtaking Backyard *2- Bedrooms Downstairs with 3/4 Bath *One Bedroom Downstairs w/ Closet OR Home Media/Theatre Room *One Bedroom Upstairs has a Walkout Balcony *All the Bathrooms includes Alder Cabinets *Plantation Wood Shutters *Inside Laundry w/ Built-in-Alder Cabinets w/ Laundry Chute *Surround Systems *Alder Wood Doors Throughout *NEWER Water Heater *Water Softeners *RO Systems *Newer Laminate Flooring in the Family Room, Master Bedroom, & Spiral Staircase *Ceiling Fans *NEW White Draperies and Curtain Rods *NEW Fresh Interior Paint Throughput, EXCLUDING the Downstairs Bathroom
*Entertainer's DREAM Backyard w/ BRAND NEW CUSTOM OUTDOOR DESIGN KITCHEN that features: Grill, Fridge, Trash Can and Drawers *Oversized Heated Diving Pool and Spa for Entertaining & w/ NEW Travertine Decking and Surrounding Pool Tile *Low Maintenance Professionally Designed Yard w/ Extended Travertine Decking in the Backyard *Huge Covered Patio *NEWER Carrier Infinity 4 Ton 18 Seer Compressor *NEWER Retiled with Underlayment *N/S Exposure *Home Offers Plenty of Storage and Comfortable Living *Great, Top Rated Kyrene Schools and Desert Vista High School *Foothills Golf Club/Course *Restaurants *Shopping *Minutes from 202/60 Fwys *15 Minutes to Sky Harbor Airport... and SO much more! Your dream home awaits! You will not be disappointed! If you are ready to experience the serene lifestyle that only this property can afford, call me today for your private showing!
***See the Document Tab-- HOME IMPROVEMENTS from 2017 to 2021 for additional details... SELLERS HAS SPENT $83,518!!!***
***PLEASE NOTE: ALL THE LARGE AND SMALL POTTED CACTI HAVE BEEN REMOVED FROM THE PREMISES AS SEEN IN A FEW OF THE PHOTOS AND DO NOT CONVEY!
Location
State AZ
County Maricopa
Community Palmia At The Foothills Lot 1-90 Tr A-H
Direction North on 24th St to Liberty, West on Liberty to 15th St, North on 15th St to Glenhaven, Right on Glenhaven to property. (1687)
Rooms
Other Rooms Family Room
Master Bedroom Upstairs
Den/Bedroom Plus 6
Separate Den/Office N
Interior
Interior Features Upstairs, Breakfast Bar, 9+ Flat Ceilings, Drink Wtr Filter Sys, Kitchen Island, Pantry, Double Vanity, Full Bth Master Bdrm, Separate Shwr & Tub, High Speed Internet, Granite Counters
Heating Electric
Cooling Refrigeration
Flooring Carpet, Laminate, Vinyl, Stone
Fireplaces Number No Fireplace
Fireplaces Type None
Fireplace No
Window Features Double Pane Windows,Low Emissivity Windows
SPA Private
Exterior
Exterior Feature Covered Patio(s), Patio
Garage Attch'd Gar Cabinets, Electric Door Opener
Garage Spaces 3.0
Garage Description 3.0
Fence Block, Wrought Iron
Pool Diving Pool, Private
Community Features Golf, Playground, Biking/Walking Path
Utilities Available SRP
Amenities Available Rental OK (See Rmks)
Waterfront No
View Mountain(s)
Roof Type Tile
Parking Type Attch'd Gar Cabinets, Electric Door Opener
Private Pool Yes
Building
Lot Description Sprinklers In Rear, Sprinklers In Front, Desert Back, Desert Front, On Golf Course, Synthetic Grass Back, Auto Timer H2O Front, Auto Timer H2O Back
Story 2
Builder Name Laurelcrest
Sewer Public Sewer
Water City Water
Structure Type Covered Patio(s),Patio
Schools
Elementary Schools Kyrene De La Sierra School
Middle Schools Kyrene Akimel A-Al Middle School
High Schools Desert Vista High School
School District Tempe Union High School District
Others
HOA Name The Foothills
HOA Fee Include Maintenance Grounds
Senior Community No
Tax ID 301-78-387
Ownership Fee Simple
Acceptable Financing Cash, Conventional
Horse Property N
Listing Terms Cash, Conventional
Financing Conventional
Read Less Info
Want to know what your home might be worth? Contact us for a FREE valuation!

Our team is ready to help you sell your home for the highest possible price ASAP

Copyright 2024 Arizona Regional Multiple Listing Service, Inc. All rights reserved.
Bought with Berkshire Hathaway HomeServices Arizona Properties

"My job is to find and attract mastery-based agents to the office, protect the culture, and make sure everyone is happy! "
42201 N 41st Dr Suite B144, Anthem, AZ, 85086, United States






