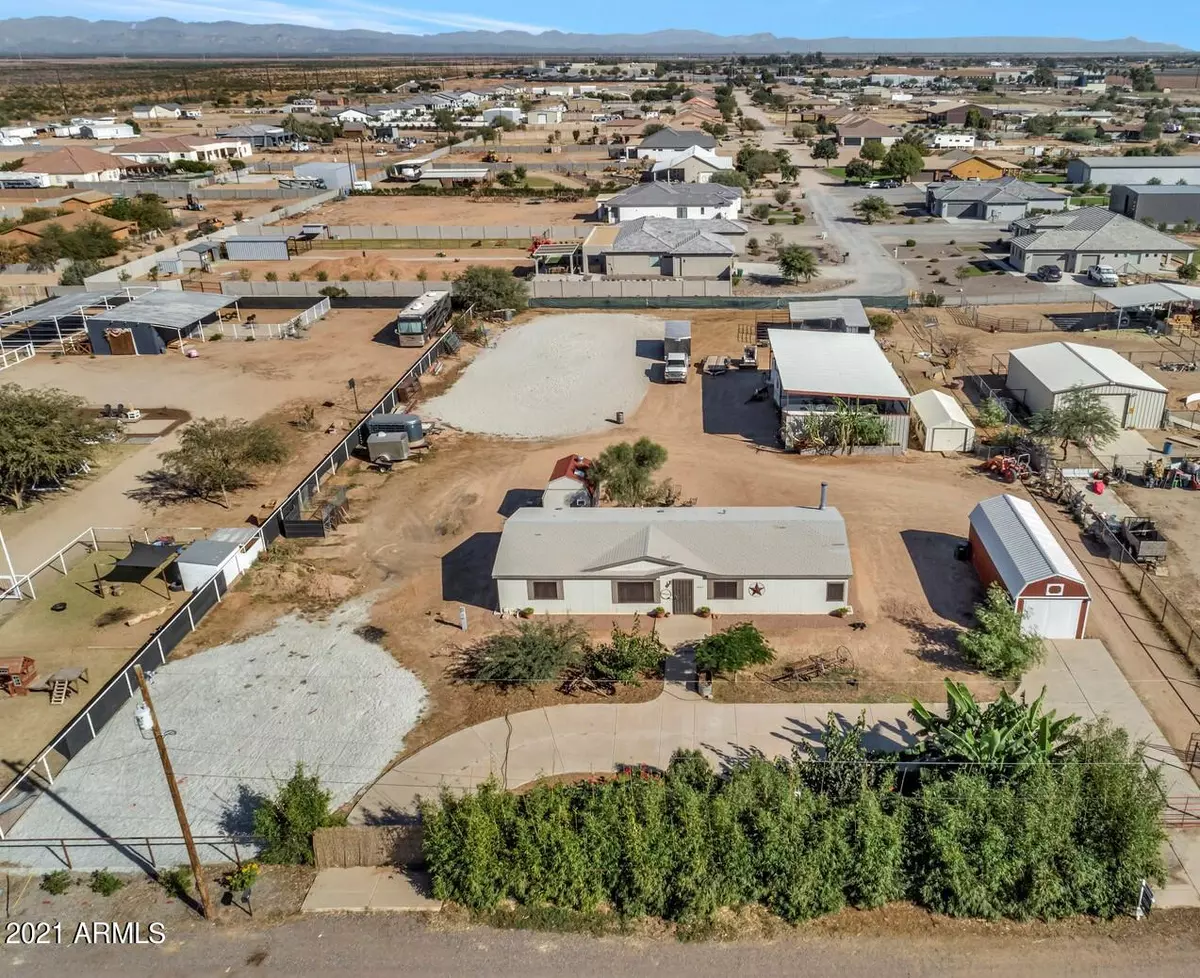$485,000
$465,000
4.3%For more information regarding the value of a property, please contact us for a free consultation.
3 Beds
2 Baths
1,680 SqFt
SOLD DATE : 12/09/2021
Key Details
Sold Price $485,000
Property Type Mobile Home
Sub Type Mfg/Mobile Housing
Listing Status Sold
Purchase Type For Sale
Square Footage 1,680 sqft
Price per Sqft $288
Subdivision S8 T2S R8E
MLS Listing ID 6314792
Sold Date 12/09/21
Style Ranch
Bedrooms 3
HOA Y/N No
Originating Board Arizona Regional Multiple Listing Service (ARMLS)
Year Built 2002
Annual Tax Amount $870
Tax Year 2021
Lot Size 1.292 Acres
Acres 1.29
Property Description
Look no further, your dream of owning over an acre of land is here! Highly sought after community, just outside of Queen Creek with EASY ACCESS to the US 60. Bring your HORSES, horse shelter with CORRAL waiting, plus HUGE iron Hay shed that can double as a 6 space shelter for RV, Trucks, Trailers, Toys! Detached GARAGE/WORKSHOP plus exterior STORAGE. The property if Fully Fenced. Your next Home Boasts an Open Floorplan, remodeled walk-in showers, Patio, Mountain View in the back. ENJOY your producing irrigated GARDEN, to sit and enjoy with your coffee or glass of wine! The garden is complete with mature trees and plants including Peach, Apricot, Tangerine, Papaya & More! Here's your chance to have the rural experience for your family!
Location
State AZ
County Pinal
Community S8 T2S R8E
Direction East on Ranch to Suburban, north to home on the right.
Rooms
Other Rooms Separate Workshop, Family Room
Master Bedroom Not split
Den/Bedroom Plus 3
Ensuite Laundry WshrDry HookUp Only
Separate Den/Office N
Interior
Interior Features Eat-in Kitchen, Pantry, Double Vanity, Full Bth Master Bdrm, Laminate Counters
Laundry Location WshrDry HookUp Only
Heating Electric
Cooling Refrigeration, Ceiling Fan(s)
Flooring Carpet, Laminate, Tile
Fireplaces Type 1 Fireplace, Family Room
Fireplace Yes
Window Features Dual Pane
SPA None
Laundry WshrDry HookUp Only
Exterior
Exterior Feature Patio, Storage
Garage Detached
Garage Spaces 1.0
Carport Spaces 6
Garage Description 1.0
Fence Block, Chain Link
Pool None
Utilities Available SRP
Amenities Available None
Waterfront No
View Mountain(s)
Roof Type Composition
Parking Type Detached
Private Pool No
Building
Lot Description Dirt Back, Gravel/Stone Front, Gravel/Stone Back
Story 1
Builder Name Unknown
Sewer Septic in & Cnctd
Water City Water
Architectural Style Ranch
Structure Type Patio,Storage
Schools
Elementary Schools Ranch Elementary School
Middle Schools J. O. Combs Middle School
High Schools Combs High School
School District J. O. Combs Unified School District
Others
HOA Fee Include No Fees
Senior Community No
Tax ID 104-23-125-D
Ownership Fee Simple
Acceptable Financing Conventional, FHA
Horse Property Y
Horse Feature Corral(s), Stall
Listing Terms Conventional, FHA
Financing Conventional
Read Less Info
Want to know what your home might be worth? Contact us for a FREE valuation!

Our team is ready to help you sell your home for the highest possible price ASAP

Copyright 2024 Arizona Regional Multiple Listing Service, Inc. All rights reserved.
Bought with Keller Williams Realty East Valley

"My job is to find and attract mastery-based agents to the office, protect the culture, and make sure everyone is happy! "
42201 N 41st Dr Suite B144, Anthem, AZ, 85086, United States






