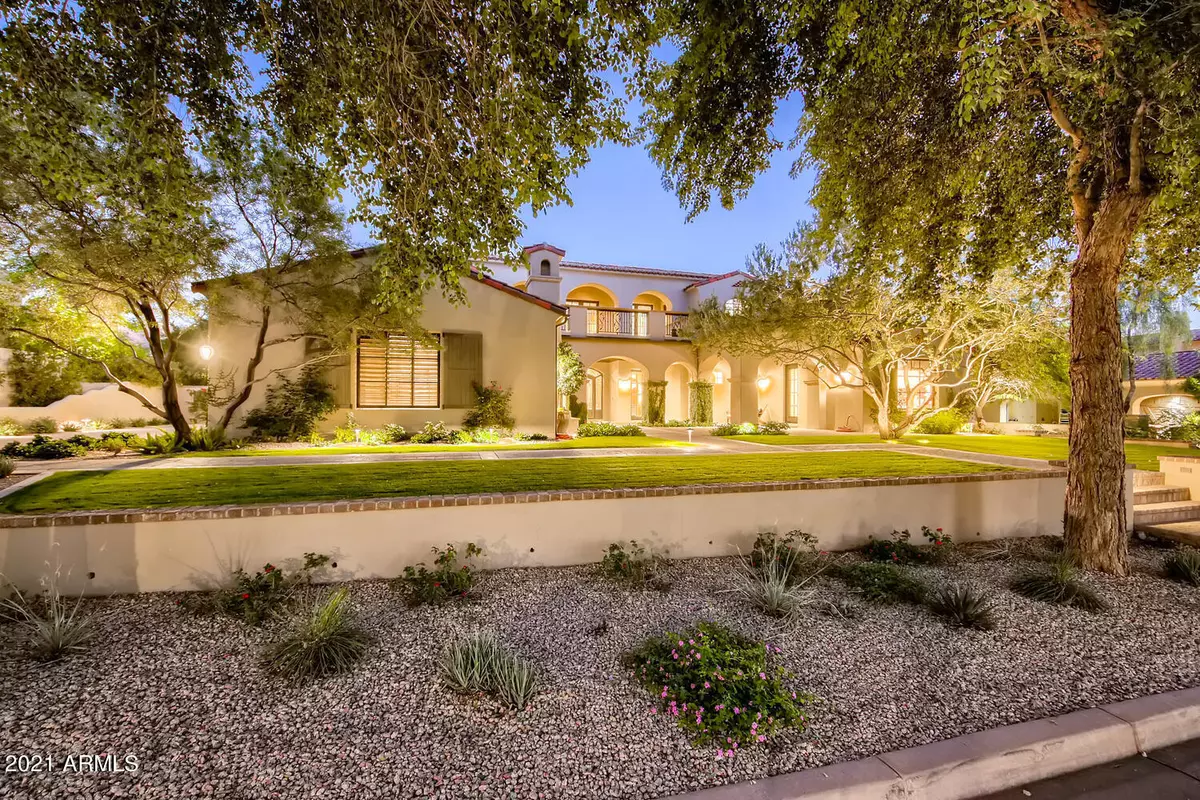$4,387,500
$4,525,000
3.0%For more information regarding the value of a property, please contact us for a free consultation.
5 Beds
6 Baths
6,750 SqFt
SOLD DATE : 02/01/2022
Key Details
Sold Price $4,387,500
Property Type Single Family Home
Sub Type Single Family - Detached
Listing Status Sold
Purchase Type For Sale
Square Footage 6,750 sqft
Price per Sqft $650
Subdivision Silverleaf - Dc Ranch
MLS Listing ID 6318574
Sold Date 02/01/22
Style Santa Barbara/Tuscan
Bedrooms 5
HOA Fees $464/mo
HOA Y/N Yes
Originating Board Arizona Regional Multiple Listing Service (ARMLS)
Year Built 2010
Annual Tax Amount $15,294
Tax Year 2021
Lot Size 0.491 Acres
Acres 0.49
Property Description
Stunning Estate in gorgeous Silverleaf - Arcadia. Custom home with recent expansive remodel utilizing the highest level of quality, detail & elegance. Gracefully landscaped front patio & outdoor fireplace will greet the most discerning guests and overlooks the peaceful and lush community park area across the street. The impressive 2-story estate encompasses over a ½ acre of manicured landscaped property. This home features 5 bedrooms (all w/ en suite bathrooms), Guest Casita w/bath, large home office and upstairs recreation area. 6 interior baths + convenient outdoor pool bath. Impressive covered patio with room to entertain numerous guests. Enter the oversized custom iron front door and step into the grand entry featuring multiple cathedral-arched ceilings, library area w/ fireplace and formal dining room. A direct view from the front door beckons you to the back yard through a large 6 panel electric walls that disappears completely leaving an unobstructed view and access to the resort style backyard. Wide plank oak wood flooring throughout. Magnificent living room with soaring ceiling and wood beams. Gas Fireplace, oversized windows, 3 sets of French doors leading to and overlooking the classically Mediterranean resort pool area. Fully remodeled light and bright gourmet chef's kitchen with sparkling quartz counters, massive over-sized island, enormous Sub-Zero refrigerator/freezer, full size wine refrigerator, and Wolf double-oven w/6 burner stove plus griddle, 2 Fisher Paykel full size drawer dishwashers, Miele built-in coffee maker, 2 full size microwave ovens and so much more. Enjoy entertaining in the step-down full-size bar with built-in bar refrigerator and double window system that slides fully into both walls to enable outdoors guests to be served bar side. The Large backyard is a resort-style area with room for a trampoline and breathtaking cobalt blue fully-tiled pool and large tiled spa. Outdoor built-in barbeque, sink & kitchen area completes the entertaining space. 4 Minute drive to the Silverleaf Country Club. Minutes to fine dining & shopping. See this one of a kind estate today !
Location
State AZ
County Maricopa
Community Silverleaf - Dc Ranch
Direction From Legacy go N on Thompson Peak Pkwy to the first left. Turn left on E Parkside Lane to the Guard gate at Arcadia at Silverleaf. The Guard at the gate will guide you from there.
Rooms
Other Rooms Guest Qtrs-Sep Entrn, Great Room, Family Room, BonusGame Room
Master Bedroom Downstairs
Den/Bedroom Plus 7
Separate Den/Office Y
Interior
Interior Features Master Downstairs, Eat-in Kitchen, Breakfast Bar, Fire Sprinklers, Vaulted Ceiling(s), Wet Bar, Kitchen Island, Pantry, Double Vanity, Full Bth Master Bdrm, Separate Shwr & Tub, High Speed Internet, Granite Counters
Heating Natural Gas
Cooling Refrigeration, Programmable Thmstat, Ceiling Fan(s)
Flooring Carpet, Stone, Wood
Fireplaces Type 2 Fireplace, 3+ Fireplace, Exterior Fireplace, Family Room, Living Room, Master Bedroom, Gas
Fireplace Yes
Window Features ENERGY STAR Qualified Windows,Wood Frames,Double Pane Windows
SPA Heated,Private
Laundry Engy Star (See Rmks), Wshr/Dry HookUp Only
Exterior
Exterior Feature Balcony, Covered Patio(s), Gazebo/Ramada, Patio, Private Street(s), Built-in Barbecue
Parking Features Electric Door Opener
Garage Spaces 3.0
Garage Description 3.0
Fence Block
Pool Heated, Private
Community Features Gated Community, Community Spa Htd, Community Pool Htd, Guarded Entry, Golf, Tennis Court(s), Playground, Biking/Walking Path, Clubhouse
Utilities Available APS, SW Gas
Amenities Available Club, Membership Opt
View Mountain(s)
Roof Type Tile
Private Pool Yes
Building
Lot Description Gravel/Stone Front, Gravel/Stone Back, Grass Front, Grass Back, Synthetic Grass Back, Auto Timer H2O Front, Auto Timer H2O Back
Story 2
Builder Name Joe Hendricks
Sewer Public Sewer
Water City Water
Architectural Style Santa Barbara/Tuscan
Structure Type Balcony,Covered Patio(s),Gazebo/Ramada,Patio,Private Street(s),Built-in Barbecue
New Construction No
Schools
Elementary Schools Copper Ridge Elementary School
Middle Schools Copper Ridge Middle School
High Schools Chaparral High School
School District Scottsdale Unified District
Others
HOA Name DC Ranch Assoc
HOA Fee Include Maintenance Grounds,Street Maint
Senior Community No
Tax ID 217-68-447
Ownership Fee Simple
Acceptable Financing Cash, Conventional
Horse Property N
Listing Terms Cash, Conventional
Financing Conventional
Read Less Info
Want to know what your home might be worth? Contact us for a FREE valuation!

Our team is ready to help you sell your home for the highest possible price ASAP

Copyright 2024 Arizona Regional Multiple Listing Service, Inc. All rights reserved.
Bought with Russ Lyon Sotheby's International Realty

"My job is to find and attract mastery-based agents to the office, protect the culture, and make sure everyone is happy! "
42201 N 41st Dr Suite B144, Anthem, AZ, 85086, United States






