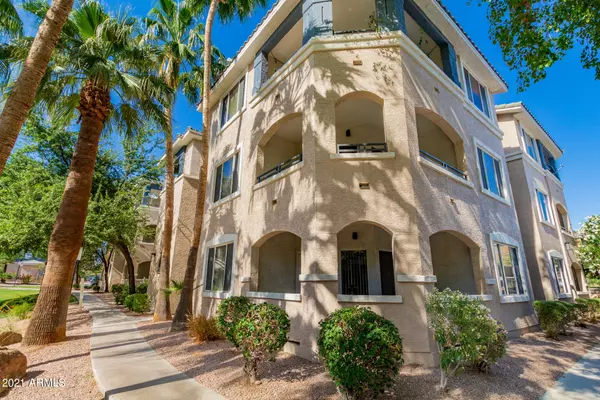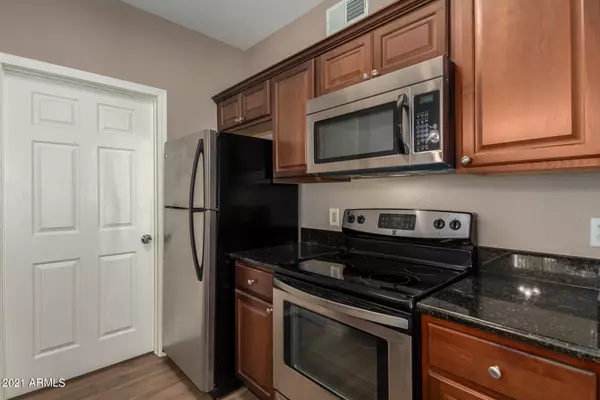$219,500
$219,500
For more information regarding the value of a property, please contact us for a free consultation.
1 Bed
1 Bath
761 SqFt
SOLD DATE : 11/30/2021
Key Details
Sold Price $219,500
Property Type Condo
Sub Type Apartment Style/Flat
Listing Status Sold
Purchase Type For Sale
Square Footage 761 sqft
Price per Sqft $288
Subdivision Riverwalk Condominium
MLS Listing ID 6319325
Sold Date 11/30/21
Style Santa Barbara/Tuscan
Bedrooms 1
HOA Fees $201/mo
HOA Y/N Yes
Originating Board Arizona Regional Multiple Listing Service (ARMLS)
Year Built 1999
Annual Tax Amount $705
Tax Year 2021
Lot Size 762 Sqft
Acres 0.02
Property Sub-Type Apartment Style/Flat
Property Description
Pristine single-level condo in the heart of Phoenix! Located in a gated community, with beautiful fountain view.
This home features new laminate flooring throughout.
The kitchen includes granite countertops,exquisite cabinetry, stainless steel appliances, pantry, and a breakfast bar.
New AC unit with new EPA 2020 regulated HCFC-22 refrigerant. 2019 updates includes new paint, lighting & fans,
new kitchen and laundry cabinetry, tile shower and bathroom, filtered drinking water system, assigned covered parking, storage room,
new screened steel security door.
Wonderful amenities include pool, BBQ area, clubhouse w/fitness center. Great access to ASU and Papago Park, Tempe Town
Lake, several golf courses, Sky Harbor, old town Scottsdale. It's convenient to everywhere.
Location
State AZ
County Maricopa
Community Riverwalk Condominium
Direction From Loop 202, East on Van Buren, Right into Riverwalk Condominiums.
Rooms
Den/Bedroom Plus 1
Separate Den/Office N
Interior
Interior Features Breakfast Bar, High Speed Internet, Granite Counters
Heating Electric
Cooling Refrigeration, Ceiling Fan(s)
Fireplaces Number No Fireplace
Fireplaces Type None
Fireplace No
SPA None
Laundry Engy Star (See Rmks)
Exterior
Parking Features Assigned
Carport Spaces 1
Fence None
Pool None
Community Features Gated Community, Community Spa Htd, Community Spa, Community Pool Htd, Community Pool, Near Light Rail Stop, Near Bus Stop, Playground, Clubhouse, Fitness Center
Utilities Available SRP
Amenities Available Management, Rental OK (See Rmks)
Roof Type Tile
Private Pool No
Building
Story 3
Builder Name UNK
Sewer Public Sewer
Water City Water
Architectural Style Santa Barbara/Tuscan
New Construction No
Schools
Elementary Schools David Crockett Elementary School
Middle Schools Orangedale Junior High Prep Academy
High Schools Camelback High School
School District Phoenix Union High School District
Others
HOA Name First Service Res
HOA Fee Include Roof Repair,Insurance,Sewer,Maintenance Grounds,Street Maint,Front Yard Maint,Trash,Water,Roof Replacement,Maintenance Exterior
Senior Community No
Tax ID 124-18-541
Ownership Fee Simple
Acceptable Financing Cash, Conventional
Horse Property N
Listing Terms Cash, Conventional
Financing Cash
Read Less Info
Want to know what your home might be worth? Contact us for a FREE valuation!

Our team is ready to help you sell your home for the highest possible price ASAP

Copyright 2025 Arizona Regional Multiple Listing Service, Inc. All rights reserved.
Bought with My Home Group Real Estate
"My job is to find and attract mastery-based agents to the office, protect the culture, and make sure everyone is happy! "
42201 N 41st Dr Suite B144, Anthem, AZ, 85086, United States






