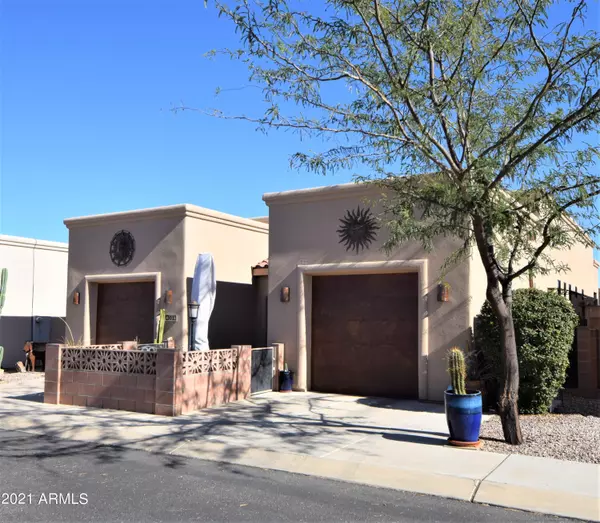$215,000
$207,500
3.6%For more information regarding the value of a property, please contact us for a free consultation.
3 Beds
2 Baths
1,632 SqFt
SOLD DATE : 01/13/2022
Key Details
Sold Price $215,000
Property Type Single Family Home
Sub Type Single Family - Detached
Listing Status Sold
Purchase Type For Sale
Square Footage 1,632 sqft
Price per Sqft $131
Subdivision Vista View Estates
MLS Listing ID 6327175
Sold Date 01/13/22
Style Territorial/Santa Fe
Bedrooms 3
HOA Y/N No
Originating Board Arizona Regional Multiple Listing Service (ARMLS)
Land Lease Amount 419.0
Year Built 2011
Tax Year 2021
Lot Size 4,356 Sqft
Acres 0.1
Property Description
Located in Vista View Resort is a charming upgraded 1632 sqft, 2bdrm, 2bath with bonus room completely tiled home. Owned Solar for an energy-efficiency, Spacious ''Bonus Rm'' w/ arched opening adds character to this space. A large kitchen with a separate dining room has plenty of cabinets with granite tops. The master bedroom is spacious with the bathroom offering 2 vanity sinks, a tiled walk-in shower, and a large walk-in closet. The indoor laundry room has been retrofitted to a functional office but all the connections are still there if you prefer to return it to its original use. From the dining room step into the walled-in backyard where you can enjoy having low maintenance but warm and inviting space to relax. Vista View Resort, a 55+ gated community your Resort Fee (current monthly payment is $419.00) includes home site lease, Real Property Taxes, use of all recreational amenities, exercise trails, heated pool/spa, fitness center, dog park, and clubhouse with media room
Location
State AZ
County Cochise
Community Vista View Estates
Direction Highway 90, south on Vista Park Road, west on E Gateway, south on Clubhouse Lane, home on Left.
Rooms
Other Rooms Family Room
Den/Bedroom Plus 4
Ensuite Laundry In Garage
Separate Den/Office Y
Interior
Interior Features Walk-In Closet(s), Kitchen Island, Pantry, Double Vanity, Full Bth Master Bdrm, Granite Counters
Laundry Location In Garage
Heating Natural Gas
Cooling Refrigeration, Programmable Thmstat, Ceiling Fan(s)
Flooring Tile
Fireplaces Number No Fireplace
Fireplaces Type None
Fireplace No
Window Features Skylight(s), Double Pane Windows
SPA Community, Heated, None
Laundry In Garage
Exterior
Exterior Feature Covered Patio(s)
Garage Dir Entry frm Garage, Electric Door Opener
Garage Spaces 2.0
Garage Description 2.0
Fence Block
Pool Community, Heated, None
Community Features Community Media Room, Biking/Walking Path, Clubhouse, Fitness Center
Utilities Available SSVEC, SW Gas
Waterfront No
Roof Type Built-Up
Accessibility Pool Ramp Entry, Accessible Hallway(s)
Parking Type Dir Entry frm Garage, Electric Door Opener
Building
Lot Description Gravel/Stone Front, Gravel/Stone Back
Story 1
Builder Name Sierra Land Survey & Develop
Sewer Sewer in & Cnctd, Public Sewer
Water Pvt Water Company
Architectural Style Territorial/Santa Fe
Structure Type Covered Patio(s)
Schools
Elementary Schools Village Meadows Elementary School
Middle Schools Joyce Clark Middle School
High Schools Buena High School
School District Sierra Vista Unified District
Others
HOA Fee Include Common Area Maint, Street Maint
Senior Community Yes
Tax ID 107-48-329
Ownership Leasehold
Acceptable Financing Cash, Conventional
Horse Property N
Listing Terms Cash, Conventional
Financing Cash
Special Listing Condition Age Rstrt (See Rmks)
Read Less Info
Want to know what your home might be worth? Contact us for a FREE valuation!

Our team is ready to help you sell your home for the highest possible price ASAP

Copyright 2024 Arizona Regional Multiple Listing Service, Inc. All rights reserved.
Bought with West USA Realty

"My job is to find and attract mastery-based agents to the office, protect the culture, and make sure everyone is happy! "
42201 N 41st Dr Suite B144, Anthem, AZ, 85086, United States






