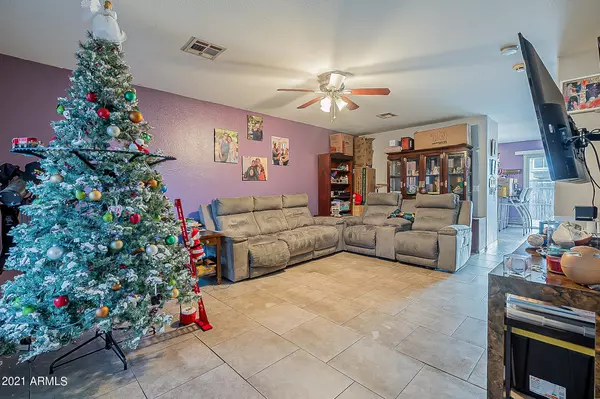$265,000
$255,000
3.9%For more information regarding the value of a property, please contact us for a free consultation.
2 Beds
2.5 Baths
1,161 SqFt
SOLD DATE : 01/03/2022
Key Details
Sold Price $265,000
Property Type Townhouse
Sub Type Townhouse
Listing Status Sold
Purchase Type For Sale
Square Footage 1,161 sqft
Price per Sqft $228
Subdivision Castle Rock
MLS Listing ID 6326286
Sold Date 01/03/22
Bedrooms 2
HOA Fees $148/mo
HOA Y/N Yes
Originating Board Arizona Regional Multiple Listing Service (ARMLS)
Year Built 1997
Annual Tax Amount $597
Tax Year 2021
Lot Size 97 Sqft
Property Description
COTTAGE STYLE TOWNHOME IN PARK-LIKE SETTING with Curb Appeal. This 2 bed / 2.5 bath will not last long. It is a lovely two-story home located in Castlerock, a cute and quiet community. Both bedrooms and two bathrooms are upstairs along with a half bath downstairs for guests, this home is laid out beautifully. This home features tile and carpet flooring throughout. Granite countertops in the kitchen and the quaint fenced patio area is perfect for entertaining. Make this home your own with some minor updates! Sparkling Community Pool, Great Location with Fast & Easy Freeway Access, Close to Tanger Outlets, Westgate Entertainment District and the Cardinal Stadium. Ready to Move in and Enjoy! Do not miss out on this deal!
Location
State AZ
County Maricopa
Community Castle Rock
Direction From 101 North Head North on 91st ave from Olive. Townhouse will be on the right hand side just south of Peoria Ave. Once in the community turn left and take your first right. 113 is on the right.
Rooms
Other Rooms Family Room
Master Bedroom Upstairs
Den/Bedroom Plus 2
Separate Den/Office N
Interior
Interior Features Upstairs, Eat-in Kitchen, Double Vanity, Full Bth Master Bdrm, High Speed Internet, Granite Counters
Heating Electric
Cooling Refrigeration, Programmable Thmstat, Ceiling Fan(s)
Flooring Carpet, Tile
Fireplaces Number No Fireplace
Fireplaces Type None
Fireplace No
Window Features Vinyl Frame,Double Pane Windows
SPA None
Exterior
Exterior Feature Patio, Private Street(s)
Carport Spaces 1
Fence Wood
Pool None
Community Features Community Pool, Near Bus Stop
Utilities Available APS
Amenities Available Management, Rental OK (See Rmks)
Waterfront No
Roof Type Composition
Accessibility Accessible Door 32in+ Wide, Zero-Grade Entry, Mltpl Entries/Exits, Hard/Low Nap Floors, Accessible Hallway(s)
Private Pool No
Building
Lot Description Grass Front
Story 1
Unit Features Ground Level
Builder Name Unknown
Sewer Public Sewer
Water City Water
Structure Type Patio,Private Street(s)
Schools
Elementary Schools Cotton Boll School
Middle Schools Peoria Elementary School
High Schools Raymond S. Kellis
School District Peoria Unified School District
Others
HOA Name Osselaer
HOA Fee Include Sewer,Pest Control,Maintenance Grounds,Street Maint,Front Yard Maint,Trash,Roof Replacement
Senior Community No
Tax ID 142-37-772
Ownership Fee Simple
Acceptable Financing Cash, Conventional, VA Loan
Horse Property N
Listing Terms Cash, Conventional, VA Loan
Financing Conventional
Read Less Info
Want to know what your home might be worth? Contact us for a FREE valuation!

Our team is ready to help you sell your home for the highest possible price ASAP

Copyright 2024 Arizona Regional Multiple Listing Service, Inc. All rights reserved.
Bought with HomeSmart

"My job is to find and attract mastery-based agents to the office, protect the culture, and make sure everyone is happy! "
42201 N 41st Dr Suite B144, Anthem, AZ, 85086, United States






