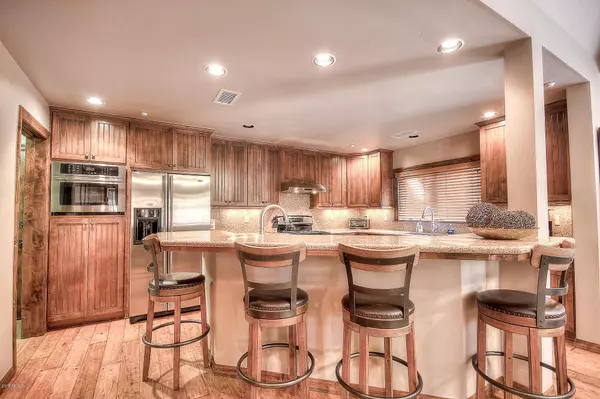$825,000
$850,000
2.9%For more information regarding the value of a property, please contact us for a free consultation.
3 Beds
3 Baths
2,852 SqFt
SOLD DATE : 04/03/2020
Key Details
Sold Price $825,000
Property Type Single Family Home
Sub Type Single Family - Detached
Listing Status Sold
Purchase Type For Sale
Square Footage 2,852 sqft
Price per Sqft $289
Subdivision Pine Canyon
MLS Listing ID 5907666
Sold Date 04/03/20
Bedrooms 3
HOA Fees $200/qua
HOA Y/N Yes
Originating Board Arizona Regional Multiple Listing Service (ARMLS)
Year Built 2006
Annual Tax Amount $5,446
Tax Year 2017
Lot Size 0.360 Acres
Acres 0.36
Property Description
This upgraded Creekside has the phase 2 finished located near the park and a 3 car garage!!! Very few home sites were able to accommodate the three car garage in the Creekside neighborhood of Pine Canyon due to smaller lot sizes. The upgrade was 53,000 to add a 3rd bay garage. In addition the home features all the upgrades such as hard wood floor, stack rock fire place and travertine stone in bathroom showers/counters. The home has been gently lived in and in meticulous condition. Pine Canyon is a stunning 600+acre private golf course community adjacent to the Coconino Forest. PC offers high end amenities & impressive facilities.
Location
State AZ
County Coconino
Community Pine Canyon
Direction I-17 North to Lake Mary Road, Head east to JW Powell Blvd. North on JW Powell to guard gate on right side of street. Guard will direct you to home.
Rooms
Other Rooms Loft, Great Room
Master Bedroom Split
Den/Bedroom Plus 4
Separate Den/Office N
Interior
Interior Features Master Downstairs, Upstairs, Walk-In Closet(s), Breakfast Bar, Fire Sprinklers, Vaulted Ceiling(s), Kitchen Island, Pantry, 2 Master Baths, Double Vanity, Full Bth Master Bdrm, Separate Shwr & Tub, Granite Counters
Heating Natural Gas
Cooling Refrigeration, Ceiling Fan(s)
Flooring Carpet, Stone, Wood
Fireplaces Type 1 Fireplace, Family Room, Gas
Fireplace Yes
Window Features Skylight(s), Wood Frames, Double Pane Windows
SPA Community, Heated, None
Laundry Dryer Included, Inside, Washer Included
Exterior
Exterior Feature Balcony, Covered Patio(s), Patio, Built-in Barbecue
Garage Electric Door Opener
Garage Spaces 3.0
Garage Description 3.0
Fence None
Pool Community, Heated, None
Community Features Lake Subdivision, Guarded Entry, Golf, Concierge, Tennis Court(s), Playground, Biking/Walking Path, Clubhouse, Fitness Center
Utilities Available City Gas, APS
Amenities Available Club, Membership Opt, Management, Rental OK (See Rmks)
Waterfront No
Roof Type Composition
Building
Lot Description Corner Lot, Desert Back, Desert Front, Cul-De-Sac
Story 2
Builder Name Custom
Sewer Public Sewer
Water City Water
Structure Type Balcony, Covered Patio(s), Patio, Built-in Barbecue
New Construction Yes
Schools
Elementary Schools Out Of Maricopa Cnty
Middle Schools Out Of Maricopa Cnty
High Schools Out Of Maricopa Cnty
School District Out Of Area
Others
HOA Name PC Village
HOA Fee Include Common Area Maint, Street Maint
Senior Community No
Tax ID 105-10-305
Ownership Fee Simple
Acceptable Financing Cash, Conventional
Horse Property N
Listing Terms Cash, Conventional
Financing Cash
Read Less Info
Want to know what your home might be worth? Contact us for a FREE valuation!

Our team is ready to help you sell your home for the highest possible price ASAP

Copyright 2024 Arizona Regional Multiple Listing Service, Inc. All rights reserved.
Bought with DPR Realty LLC

"My job is to find and attract mastery-based agents to the office, protect the culture, and make sure everyone is happy! "
42201 N 41st Dr Suite B144, Anthem, AZ, 85086, United States






