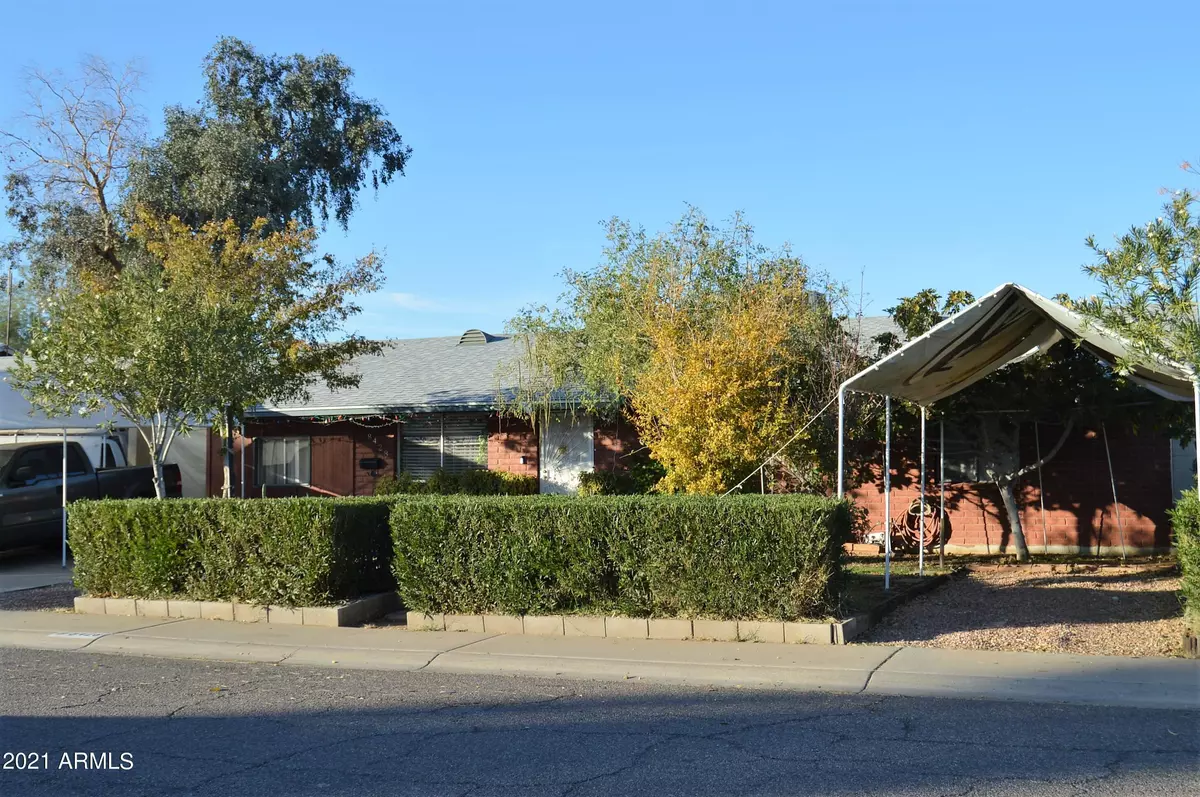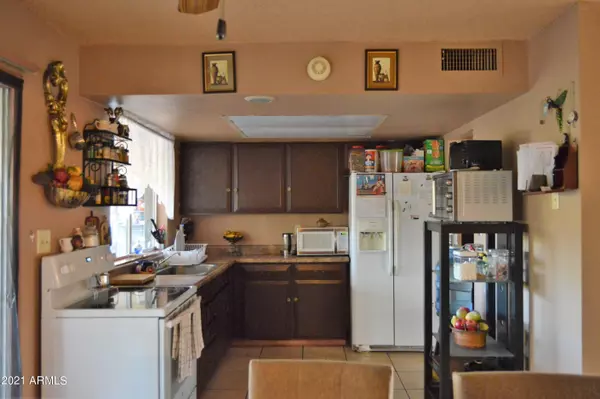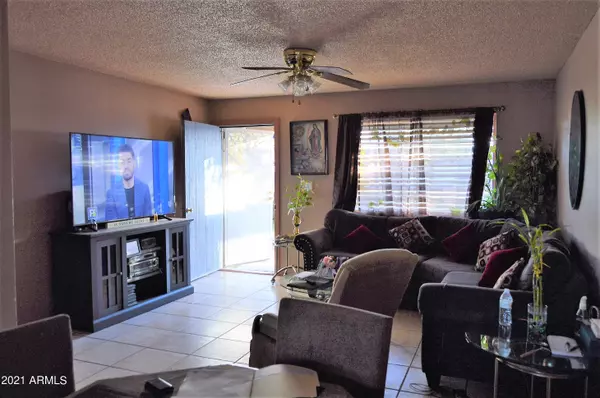$330,000
$329,900
For more information regarding the value of a property, please contact us for a free consultation.
3 Beds
1.75 Baths
1,698 SqFt
SOLD DATE : 03/04/2022
Key Details
Sold Price $330,000
Property Type Single Family Home
Sub Type Single Family - Detached
Listing Status Sold
Purchase Type For Sale
Square Footage 1,698 sqft
Price per Sqft $194
Subdivision Sunrise Terrace Unit 3
MLS Listing ID 6332890
Sold Date 03/04/22
Style Ranch
Bedrooms 3
HOA Y/N No
Originating Board Arizona Regional Multiple Listing Service (ARMLS)
Year Built 1971
Annual Tax Amount $1,634
Tax Year 2021
Lot Size 6,016 Sqft
Acres 0.14
Property Sub-Type Single Family - Detached
Property Description
A spectacular find! A truly amazing property: NO HOA, 2-car carports, great West Valley location. Sizable lush front yard, plenty of grassy curb appeal. Open floorplan - functional for any family dynamic. 3bdrm plus split bonus room, can be optional 4th bdrm, office, 2nd living room. Indoor laundry room currently used as pantry and storage. Tile throughout. Spacious kitchen. Large backyard, mature landscaping and fruit trees. AC repl'd 2019 w/10yr warr. Roof repl'd 2020. Don't miss out!
Location
State AZ
County Maricopa
Community Sunrise Terrace Unit 3
Direction West on Indian School, North on 85th Ave, East on Heatherbrae to property on north side
Rooms
Den/Bedroom Plus 4
Separate Den/Office Y
Interior
Interior Features Eat-in Kitchen, 3/4 Bath Master Bdrm
Heating Electric
Cooling Refrigeration
Flooring Tile, Concrete
Fireplaces Number No Fireplace
Fireplaces Type None
Fireplace No
SPA None
Laundry Wshr/Dry HookUp Only
Exterior
Exterior Feature Covered Patio(s), Patio
Carport Spaces 2
Fence Block
Pool None
Utilities Available SRP
Amenities Available None
Roof Type Composition
Private Pool No
Building
Lot Description Dirt Back, Gravel/Stone Front, Grass Front
Story 1
Builder Name unknown
Sewer Public Sewer
Water City Water
Architectural Style Ranch
Structure Type Covered Patio(s),Patio
New Construction No
Schools
Elementary Schools Pendergast Elementary School
Middle Schools Pendergast Elementary School
High Schools Westview High School
School District Tolleson Union High School District
Others
HOA Fee Include No Fees
Senior Community No
Tax ID 102-19-267
Ownership Fee Simple
Acceptable Financing Cash, Conventional, FHA, VA Loan
Horse Property N
Listing Terms Cash, Conventional, FHA, VA Loan
Financing Conventional
Read Less Info
Want to know what your home might be worth? Contact us for a FREE valuation!

Our team is ready to help you sell your home for the highest possible price ASAP

Copyright 2025 Arizona Regional Multiple Listing Service, Inc. All rights reserved.
Bought with Momentum Brokers LLC
"My job is to find and attract mastery-based agents to the office, protect the culture, and make sure everyone is happy! "
42201 N 41st Dr Suite B144, Anthem, AZ, 85086, United States






