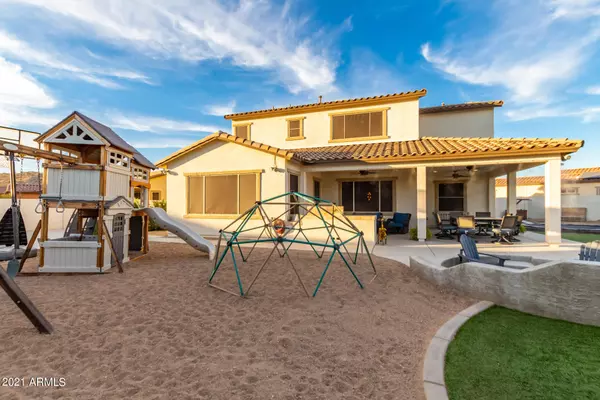$705,000
$710,000
0.7%For more information regarding the value of a property, please contact us for a free consultation.
4 Beds
3.5 Baths
2,652 SqFt
SOLD DATE : 01/20/2022
Key Details
Sold Price $705,000
Property Type Single Family Home
Sub Type Single Family - Detached
Listing Status Sold
Purchase Type For Sale
Square Footage 2,652 sqft
Price per Sqft $265
Subdivision Estrella Mountain Ranch
MLS Listing ID 6332949
Sold Date 01/20/22
Bedrooms 4
HOA Fees $107/qua
HOA Y/N Yes
Originating Board Arizona Regional Multiple Listing Service (ARMLS)
Year Built 2015
Annual Tax Amount $3,489
Tax Year 2021
Lot Size 0.305 Acres
Acres 0.31
Property Description
Do you feel like swimming, roasting s'mores, playing some basketball?! You can do it all! iThis cul-de-sac home has 3 bedrooms coupled with 3.5 baths, including a detached/private studio style CASITA - making it a total of 4 bedrooms, plus an office with double doors and a den/ the (perfect play room!) Lights and fans are upgraded to work through Alexa with voice recognition - COOL! It's spacious kitchen, great room and dining room can accommodate large gatherings and good times. The granite counter tops, gas stove and giant pantry is a chef's dream. The lot size is capacious sitting on over 13,000sqft that includes a heated pool, water slide and grotto, above ground spa, wood fire-pit, trampoline, 1/2 basketball court, turf area with a playground set, separate dog run, CONT. This house is located in the wonderful Estrella Mountain community that offers two man-made lakes, community clubhouses, pools, gym, splash waterpark, basketball, volleyball, tennis & pickle ball courts, boating, fishing, hiking trails, bike paths & more! CHECK IT OUT!
Location
State AZ
County Maricopa
Community Estrella Mountain Ranch
Direction S Estrella Pkwy, right onto W Calistoga Dr., left onto S 179th Dr.,left onto W Granite View Dr., Take the 1st right onto S 179th Ave., left onto W Badger Way.
Rooms
Other Rooms Guest Qtrs-Sep Entrn
Guest Accommodations 252.0
Master Bedroom Upstairs
Den/Bedroom Plus 5
Separate Den/Office Y
Interior
Interior Features Upstairs, Eat-in Kitchen, 9+ Flat Ceilings, Drink Wtr Filter Sys, Kitchen Island, Pantry, Double Vanity, Full Bth Master Bdrm, Separate Shwr & Tub, High Speed Internet, Smart Home, Granite Counters
Heating Electric
Cooling Refrigeration, Ceiling Fan(s)
Flooring Carpet, Tile
Fireplaces Number No Fireplace
Fireplaces Type None
Fireplace No
Window Features Vinyl Frame,Double Pane Windows
SPA Above Ground,Heated,Private
Exterior
Exterior Feature Covered Patio(s), Playground, Misting System, Patio, Private Yard, Sport Court(s), Storage, Built-in Barbecue, Separate Guest House
Garage Spaces 2.0
Garage Description 2.0
Fence Block
Pool Fenced, Heated, Private
Community Features Community Spa Htd, Community Spa, Community Pool Htd, Community Pool, Lake Subdivision, Concierge, Tennis Court(s), Racquetball, Playground, Biking/Walking Path, Clubhouse, Fitness Center
Utilities Available APS
Amenities Available Management
Waterfront No
View Mountain(s)
Roof Type Tile,Concrete
Private Pool Yes
Building
Lot Description Sprinklers In Rear, Sprinklers In Front, Desert Back, Desert Front, Cul-De-Sac, Gravel/Stone Back, Synthetic Grass Back, Auto Timer H2O Front, Auto Timer H2O Back
Story 2
Builder Name AV HOMES
Sewer Public Sewer
Water City Water
Structure Type Covered Patio(s),Playground,Misting System,Patio,Private Yard,Sport Court(s),Storage,Built-in Barbecue, Separate Guest House
Schools
Elementary Schools Estrella Mountain Elementary School
Middle Schools Estrella Mountain Elementary School
High Schools Estrella Foothills High School
School District Buckeye Union High School District
Others
HOA Name Estrella
HOA Fee Include Maintenance Grounds,Street Maint
Senior Community No
Tax ID 400-58-262
Ownership Fee Simple
Acceptable Financing Cash, Conventional, FHA, VA Loan
Horse Property N
Listing Terms Cash, Conventional, FHA, VA Loan
Financing Conventional
Read Less Info
Want to know what your home might be worth? Contact us for a FREE valuation!

Our team is ready to help you sell your home for the highest possible price ASAP

Copyright 2024 Arizona Regional Multiple Listing Service, Inc. All rights reserved.
Bought with Keller Williams Realty Elite

"My job is to find and attract mastery-based agents to the office, protect the culture, and make sure everyone is happy! "
42201 N 41st Dr Suite B144, Anthem, AZ, 85086, United States






