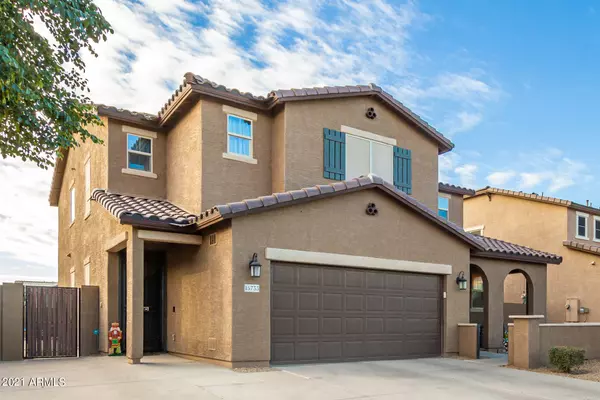$600,000
$585,000
2.6%For more information regarding the value of a property, please contact us for a free consultation.
4 Beds
3.5 Baths
3,249 SqFt
SOLD DATE : 03/24/2022
Key Details
Sold Price $600,000
Property Type Single Family Home
Sub Type Single Family - Detached
Listing Status Sold
Purchase Type For Sale
Square Footage 3,249 sqft
Price per Sqft $184
Subdivision Travis Park
MLS Listing ID 6329637
Sold Date 03/24/22
Style Santa Barbara/Tuscan
Bedrooms 4
HOA Fees $74/mo
HOA Y/N Yes
Originating Board Arizona Regional Multiple Listing Service (ARMLS)
Year Built 2015
Annual Tax Amount $2,334
Tax Year 2021
Lot Size 6,900 Sqft
Acres 0.16
Property Description
72 hours sale.
Professional pictures coming soon.
YOU'VE FOUND YOUR HOME! This Beautiful House in Goodyear has it ALL! This Multi-generational floor plan is perfect! The home features an attached ''Casita'' / ''Mother-in-Law Suite'' ~ Living Room, Bedroom, Kitchenette & gorgeous upgraded bathroom, all with private entrance & separate outdoor patio. The Main residence is equally as beautiful as a cute enclosed courtyard entrance is ideal for enjoying your front porch. As you enter the home, you'll immediately notice the amazing upgrades throughout; gorgeous flooring, neutral paint tones, large eat-in gourmet kitchen with center island, upgraded granite counters, backsplash, stainless steel appliances, walk-in pantry, and custom cabinets. Relax in the family / great room, which is perfect for entertaining!
And just wait until you get upstairs, which includes a lavish master suite & gorgeous upgraded master bath. This master also includes a separate Private Retreat, which can be used as a sitting area, private office, workout room, or just an additional relaxing living space. You will also find 2 larger bedrooms upstairs, an over-size laundry room and an awesome open loft, ideal for game/play room.
And we haven't even discussed the amazing backyard. Imagine entertaining family & friends as you enter out from the great room into your backyard oasis with covered patios and a newer beautifull pool with fire/water features.
Again, this home has It all at an amazing price!
Location
State AZ
County Maricopa
Community Travis Park
Direction From I-10 south to Van Buren turn Right (west), to 159th turn Right (North) to McKinley turn Right (East) to home
Rooms
Other Rooms Great Room, Family Room, BonusGame Room
Master Bedroom Upstairs
Den/Bedroom Plus 5
Ensuite Laundry Upper Level
Separate Den/Office N
Interior
Interior Features Upstairs, Eat-in Kitchen, Breakfast Bar, 9+ Flat Ceilings, Kitchen Island, Pantry, Double Vanity, Full Bth Master Bdrm, Separate Shwr & Tub, High Speed Internet
Laundry Location Upper Level
Heating Electric
Cooling Refrigeration
Flooring Carpet, Laminate, Tile
Fireplaces Type Fire Pit
Fireplace Yes
Window Features Vinyl Frame, ENERGY STAR Qualified Windows, Double Pane Windows, Low Emissivity Windows
SPA None
Laundry Upper Level
Exterior
Exterior Feature Covered Patio(s)
Garage Dir Entry frm Garage
Garage Spaces 2.0
Garage Description 2.0
Fence Block
Pool Private
Community Features Playground, Biking/Walking Path
Utilities Available APS
Amenities Available Management
Waterfront No
View Mountain(s)
Roof Type Tile, Concrete
Parking Type Dir Entry frm Garage
Private Pool Yes
Building
Lot Description Sprinklers In Front, Desert Back, Gravel/Stone Front, Gravel/Stone Back, Auto Timer H2O Front, Auto Timer H2O Back
Story 2
Builder Name Richmond American
Sewer Public Sewer
Water City Water
Architectural Style Santa Barbara/Tuscan
Structure Type Covered Patio(s)
New Construction No
Schools
Elementary Schools Desert Thunder
Middle Schools Desert Thunder
High Schools Desert Edge High School
School District Agua Fria Union High School District
Others
HOA Name Travis Park
HOA Fee Include Maintenance Grounds
Senior Community No
Tax ID 500-10-584
Ownership Fee Simple
Acceptable Financing Cash, Conventional, VA Loan
Horse Property N
Listing Terms Cash, Conventional, VA Loan
Financing Conventional
Read Less Info
Want to know what your home might be worth? Contact us for a FREE valuation!

Our team is ready to help you sell your home for the highest possible price ASAP

Copyright 2024 Arizona Regional Multiple Listing Service, Inc. All rights reserved.
Bought with HomeSmart

"My job is to find and attract mastery-based agents to the office, protect the culture, and make sure everyone is happy! "
42201 N 41st Dr Suite B144, Anthem, AZ, 85086, United States






