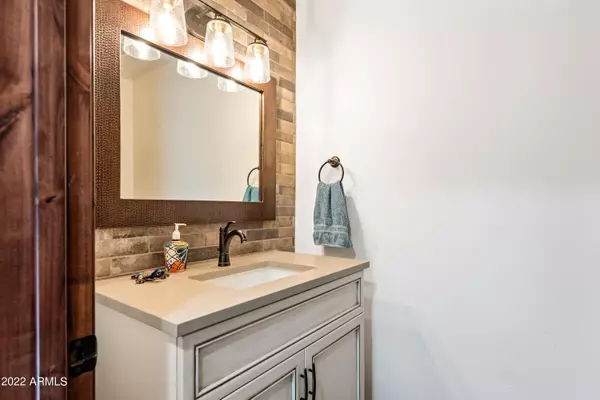$1,200,000
$1,175,000
2.1%For more information regarding the value of a property, please contact us for a free consultation.
3 Beds
2.5 Baths
2,486 SqFt
SOLD DATE : 03/01/2022
Key Details
Sold Price $1,200,000
Property Type Single Family Home
Sub Type Single Family - Detached
Listing Status Sold
Purchase Type For Sale
Square Footage 2,486 sqft
Price per Sqft $482
Subdivision Red Rock Cove East
MLS Listing ID 6340170
Sold Date 03/01/22
Style Territorial/Santa Fe
Bedrooms 3
HOA Fees $17/ann
HOA Y/N Yes
Originating Board Arizona Regional Multiple Listing Service (ARMLS)
Year Built 1996
Annual Tax Amount $3,983
Tax Year 2021
Lot Size 10,822 Sqft
Acres 0.25
Property Description
Outstanding 3 bedroom 3 bath fully remodeled home in 2020, complete with gorgeous red rock views.
New HVAC, windows, water system and more. The interior boasts solid alder wood doors, one touch gas fireplace, porcelain tile wood plank floors throughout as well solid copper accents along the way. Gourmet kitchen with huge quartz island with plenty of undercounter storage, two pantries as well as wine bar corner. The exterior offers maintenance free desert landscaping with newer hot tub to enjoy the big sky and starry nights. Dog friendly gated front and back yards complete with landscape grass. 10 foot ceilings make the great room, game area and kitchen an entertainer's dream. Just steps from the 18th hole of the beautiful Oakcreek Golf Course and all the majestic views it offers.
Location
State AZ
County Yavapai
Community Red Rock Cove East
Rooms
Master Bedroom Split
Den/Bedroom Plus 3
Ensuite Laundry Wshr/Dry HookUp Only
Separate Den/Office N
Interior
Interior Features Eat-in Kitchen, Kitchen Island, Double Vanity, Full Bth Master Bdrm, Separate Shwr & Tub, High Speed Internet
Laundry Location Wshr/Dry HookUp Only
Heating Natural Gas
Cooling Refrigeration, Ceiling Fan(s)
Flooring Carpet, Tile
Fireplaces Type 1 Fireplace
Fireplace Yes
Window Features ENERGY STAR Qualified Windows,Double Pane Windows,Low Emissivity Windows
SPA Above Ground
Laundry Wshr/Dry HookUp Only
Exterior
Exterior Feature Covered Patio(s), Private Yard
Garage Dir Entry frm Garage, Electric Door Opener
Garage Spaces 3.0
Garage Description 3.0
Fence None
Pool None
Community Features Golf, Tennis Court(s), Biking/Walking Path, Clubhouse
Utilities Available Oth Gas (See Rmrks), APS
Amenities Available Management, Rental OK (See Rmks)
Waterfront No
View Mountain(s)
Roof Type Rolled/Hot Mop
Parking Type Dir Entry frm Garage, Electric Door Opener
Private Pool No
Building
Lot Description Desert Back, Desert Front, Synthetic Grass Back
Story 1
Sewer Septic Tank
Water City Water
Architectural Style Territorial/Santa Fe
Structure Type Covered Patio(s),Private Yard
Schools
Elementary Schools Out Of Maricopa Cnty
Middle Schools Out Of Maricopa Cnty
High Schools Out Of Maricopa Cnty
School District Out Of Area
Others
HOA Name VOCA
HOA Fee Include Street Maint
Senior Community No
Tax ID 405-29-078
Ownership Fee Simple
Acceptable Financing Cash, Conventional
Horse Property N
Listing Terms Cash, Conventional
Financing Cash
Read Less Info
Want to know what your home might be worth? Contact us for a FREE valuation!

Our team is ready to help you sell your home for the highest possible price ASAP

Copyright 2024 Arizona Regional Multiple Listing Service, Inc. All rights reserved.
Bought with eXp Realty

"My job is to find and attract mastery-based agents to the office, protect the culture, and make sure everyone is happy! "
42201 N 41st Dr Suite B144, Anthem, AZ, 85086, United States






