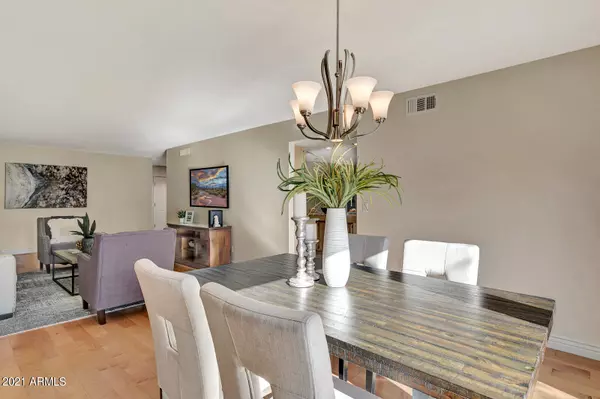$725,000
$749,000
3.2%For more information regarding the value of a property, please contact us for a free consultation.
3 Beds
2 Baths
1,930 SqFt
SOLD DATE : 01/19/2022
Key Details
Sold Price $725,000
Property Type Townhouse
Sub Type Townhouse
Listing Status Sold
Purchase Type For Sale
Square Footage 1,930 sqft
Price per Sqft $375
Subdivision Heritage Village 3
MLS Listing ID 6318016
Sold Date 01/19/22
Style Ranch
Bedrooms 3
HOA Fees $256/qua
HOA Y/N Yes
Originating Board Arizona Regional Multiple Listing Service (ARMLS)
Year Built 1983
Annual Tax Amount $2,538
Tax Year 2020
Lot Size 3,911 Sqft
Acres 0.09
Property Description
Spectacular McCormick Ranch living at its finest! Move In condition-Immaculate Remodeled 3 bedroom 2 bath Townhome backs to private Green lush park-like setting! All Newer PELLA windows and Doors-Gated tile courtyard/ front entrance with split Master primary bedroom w all Custom cabinets/master bath Marble counters and Carrera marble shower, walk in closet. Bright open family room with cozy Fireplace-Living/family room with All newer wood-clad PELLA sliding doors/screened custom windows throughout this wonderful home. New AC TRANE HVAC Unit 10yr warranty, new Roof coating/New garage epoxy floor coating! Great home + backs to green belt w quiet location
Location
State AZ
County Maricopa
Community Heritage Village 3
Direction West on Via Linda from Hayden turn left south on 81st, turn right on DEL LATON home on left.
Rooms
Other Rooms Great Room, Family Room
Master Bedroom Split
Den/Bedroom Plus 3
Ensuite Laundry Dryer Included, Inside, Washer Included
Separate Den/Office N
Interior
Interior Features Walk-In Closet(s), Eat-in Kitchen, 3/4 Bath Master Bdrm, Double Vanity
Laundry Location Dryer Included, Inside, Washer Included
Heating Electric
Cooling Refrigeration
Flooring Carpet, Tile, Wood
Fireplaces Type 1 Fireplace, Family Room
Fireplace Yes
Window Features Wood Frames
SPA Community, Heated
Laundry Dryer Included, Inside, Washer Included
Exterior
Exterior Feature Private Yard, Tennis Court(s)
Garage Electric Door Opener
Garage Spaces 2.0
Garage Description 2.0
Fence Block, Wrought Iron
Pool Fenced
Community Features Lake Subdivision, Pool, Tennis Court(s), Biking/Walking Path
Utilities Available APS
Waterfront No
Roof Type Foam
Accessibility Zero-Grade Entry
Parking Type Electric Door Opener
Building
Lot Description Grass Front
Story 1
Builder Name Golden Heritage
Sewer Public Sewer
Water City Water
Architectural Style Ranch
Structure Type Private Yard, Tennis Court(s)
Schools
Elementary Schools Cochise Elementary School
Middle Schools Cocopah Middle School
High Schools Chaparral High School
School District Scottsdale Unified District
Others
HOA Name Heritage village 3
HOA Fee Include Common Area Maint, Blanket Ins Policy
Senior Community No
Tax ID 174-02-569
Ownership Fee Simple
Acceptable Financing Cash
Horse Property N
Listing Terms Cash
Financing Other
Read Less Info
Want to know what your home might be worth? Contact us for a FREE valuation!

Our team is ready to help you sell your home for the highest possible price ASAP

Copyright 2024 Arizona Regional Multiple Listing Service, Inc. All rights reserved.
Bought with Modern Portfolio Real Estate Services

"My job is to find and attract mastery-based agents to the office, protect the culture, and make sure everyone is happy! "
42201 N 41st Dr Suite B144, Anthem, AZ, 85086, United States






