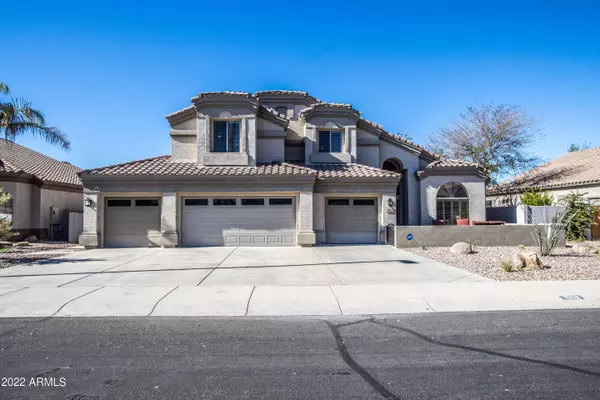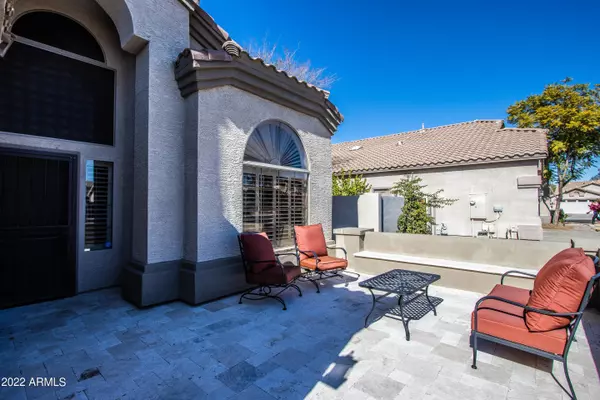$730,000
$725,000
0.7%For more information regarding the value of a property, please contact us for a free consultation.
4 Beds
3 Baths
3,009 SqFt
SOLD DATE : 02/18/2022
Key Details
Sold Price $730,000
Property Type Single Family Home
Sub Type Single Family - Detached
Listing Status Sold
Purchase Type For Sale
Square Footage 3,009 sqft
Price per Sqft $242
Subdivision Ashland Ranch
MLS Listing ID 6345270
Sold Date 02/18/22
Style Spanish
Bedrooms 4
HOA Fees $67/qua
HOA Y/N Yes
Originating Board Arizona Regional Multiple Listing Service (ARMLS)
Year Built 2001
Annual Tax Amount $2,709
Tax Year 2021
Lot Size 8,580 Sqft
Acres 0.2
Property Description
Gilbert GEM!! Freshly painted 4 bedroom + Loft & 3 full bathrooms. One bedroom downstairs with bathroom. Enjoy fabulous 4 car garage with a 27 Foot drive through bay. Garage has insulated doors, Daiken AC, built in cabinets & Swisstrax flooring. Spacious kitchen, white cabinets, granite & SS appliances that opens to the familyroom w/ built in Kegerator & beverage cooler. Gorgeous shutters everywhere! Newer wrought iron courtyard gate w/ travertine. Backyard upgraded w/ built in BBQ, gas firepit, pool heater, string lights & travertine pavers. 2020 (2) Lennox HVAC installed! Above ground spa w/ multi-colored interior lights. Beautiful Ashland Ranch community. Lots of common grassy areas, play grounds & bike paths. This home is impeccable & ready for new owners! Open & bright. Just move in!
Location
State AZ
County Maricopa
Community Ashland Ranch
Rooms
Other Rooms Loft, Family Room
Master Bedroom Upstairs
Den/Bedroom Plus 5
Separate Den/Office N
Interior
Interior Features Upstairs, Eat-in Kitchen, Vaulted Ceiling(s), Kitchen Island, Pantry, Double Vanity, Full Bth Master Bdrm, Separate Shwr & Tub, Granite Counters
Heating Natural Gas
Cooling Refrigeration, Ceiling Fan(s)
Flooring Carpet, Tile
Fireplaces Type Exterior Fireplace, Fire Pit, Gas
Fireplace Yes
Window Features Double Pane Windows
SPA Above Ground
Laundry Wshr/Dry HookUp Only
Exterior
Exterior Feature Covered Patio(s), Patio, Private Yard, Built-in Barbecue
Garage Attch'd Gar Cabinets, Electric Door Opener, Extnded Lngth Garage, Temp Controlled
Garage Spaces 4.0
Garage Description 4.0
Fence Block
Pool Play Pool, Heated, Private
Community Features Playground, Biking/Walking Path
Utilities Available SRP, SW Gas
Amenities Available Management
Waterfront No
Roof Type Tile
Private Pool Yes
Building
Lot Description Desert Back, Desert Front, Grass Back, Auto Timer H2O Front, Auto Timer H2O Back
Story 2
Builder Name Brown Family
Sewer Public Sewer
Water City Water
Architectural Style Spanish
Structure Type Covered Patio(s),Patio,Private Yard,Built-in Barbecue
New Construction Yes
Schools
Elementary Schools Ashland Elementary
Middle Schools South Valley Jr. High
High Schools Campo Verde High School
School District Gilbert Unified District
Others
HOA Name Ashland Ranch
HOA Fee Include Maintenance Grounds
Senior Community No
Tax ID 309-20-649
Ownership Fee Simple
Acceptable Financing Cash, Conventional, VA Loan
Horse Property N
Listing Terms Cash, Conventional, VA Loan
Financing Conventional
Read Less Info
Want to know what your home might be worth? Contact us for a FREE valuation!

Our team is ready to help you sell your home for the highest possible price ASAP

Copyright 2024 Arizona Regional Multiple Listing Service, Inc. All rights reserved.
Bought with HomeSmart Lifestyles

"My job is to find and attract mastery-based agents to the office, protect the culture, and make sure everyone is happy! "
42201 N 41st Dr Suite B144, Anthem, AZ, 85086, United States






