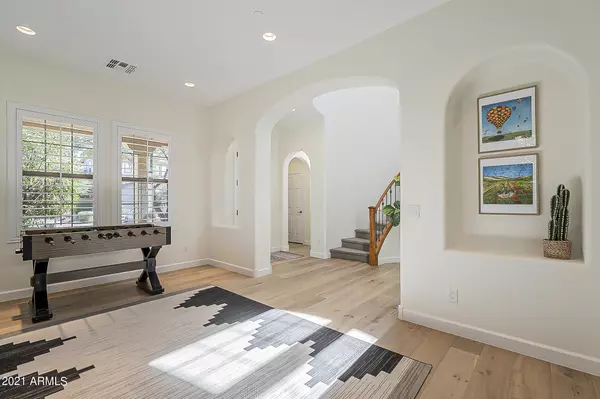$1,475,000
$1,500,000
1.7%For more information regarding the value of a property, please contact us for a free consultation.
3 Beds
2.5 Baths
2,769 SqFt
SOLD DATE : 04/25/2022
Key Details
Sold Price $1,475,000
Property Type Single Family Home
Sub Type Single Family - Detached
Listing Status Sold
Purchase Type For Sale
Square Footage 2,769 sqft
Price per Sqft $532
Subdivision Dc Ranch Parcel 1.13
MLS Listing ID 6341000
Sold Date 04/25/22
Style Santa Barbara/Tuscan
Bedrooms 3
HOA Fees $260/mo
HOA Y/N Yes
Originating Board Arizona Regional Multiple Listing Service (ARMLS)
Year Built 2006
Annual Tax Amount $5,380
Tax Year 2021
Lot Size 9,861 Sqft
Acres 0.23
Property Description
DC RANCH! North Scottsdale's premier gated community could be your new home! This beautifully remodeled 3 BR/2.5 BA sits on one of the largest lots in the neighborhood. Highlighted by NEW white oak hardwood flooring throughout, new kitchen appliances, new kitchen countertop and backsplash, 2 new Lennox Air Conditioning units, new family room built-in shelving, new light fixtures and ceiling fans, new backyard landscaping and new water heater. More upgrades include new recessed lighting, new hardwood plantation shutters, new window treatments, new pool pump for your newly converted salt water pool, fresh interior paint and a new door to the backyard to let in even more natural light. The smart floor plan features a first floor primary bedroom suite with a separate tub and shower and large walk in closet. Two additional bedrooms and a full bathroom complete the upstairs. The open family room, kitchen and formal dining area is great for entertaining.
Homeowners have access to all the amenities the community of DC RANCH has to offer including the Desert Camp and the Homestead Community Centers. Here residents will enjoy an adult lap pool, fitness center, lighted basketball courts, and splash pad. Tennis and pickleball courts are also available to residents. Within minutes to the Country Club at DC RANCH and other world class golf courses. With popular restaurants and shopping, including the Market Street at DC RANCH, and over 50 miles of landscaped hiking and biking trails and exceptional schools, this home offers an exclusive desert lifestyle. As a resident of DC RANCH, homeowners can enjoy all the social events and gatherings the community has to offer, dedicated to both the younger or older generation. This is a great OPPORTUNITY to purchase a turn-key home in one of the most sought out communities in the heart of Scottsdale.
Location
State AZ
County Maricopa
Community Dc Ranch Parcel 1.13
Direction From south take 101 north to Bell Rd. exit, east to 94th St., north to Trail side, west thru gate, north to 93rd Place. Home is on left.
Rooms
Other Rooms Great Room, Family Room
Master Bedroom Split
Den/Bedroom Plus 3
Ensuite Laundry WshrDry HookUp Only
Separate Den/Office N
Interior
Interior Features Master Downstairs, Eat-in Kitchen, Breakfast Bar, 9+ Flat Ceilings, Drink Wtr Filter Sys, Fire Sprinklers, Soft Water Loop, Vaulted Ceiling(s), Kitchen Island, Pantry, Double Vanity, Full Bth Master Bdrm, Separate Shwr & Tub, High Speed Internet, Granite Counters
Laundry Location WshrDry HookUp Only
Heating Natural Gas
Cooling Refrigeration, Ceiling Fan(s)
Flooring Carpet, Tile, Wood
Fireplaces Type 2 Fireplace, Family Room, Gas
Fireplace Yes
Window Features Vinyl Frame,Double Pane Windows,Low Emissivity Windows
SPA None
Laundry WshrDry HookUp Only
Exterior
Exterior Feature Covered Patio(s), Playground, Gazebo/Ramada, Patio
Garage Dir Entry frm Garage, Electric Door Opener, Tandem
Garage Spaces 3.0
Garage Description 3.0
Fence Block, Wrought Iron
Pool Play Pool, Private
Community Features Gated Community, Community Spa Htd, Community Spa, Community Pool Htd, Community Pool, Community Media Room, Golf, Tennis Court(s), Racquetball, Playground, Biking/Walking Path, Clubhouse, Fitness Center
Utilities Available APS, SW Gas
Amenities Available Club, Membership Opt, Management
Waterfront No
View Mountain(s)
Roof Type Tile
Parking Type Dir Entry frm Garage, Electric Door Opener, Tandem
Private Pool Yes
Building
Lot Description Sprinklers In Rear, Sprinklers In Front, Desert Back, Desert Front, Auto Timer H2O Front, Auto Timer H2O Back
Story 2
Builder Name Monterey Homes
Sewer Sewer in & Cnctd, Sewer - Available, Public Sewer
Water City Water
Architectural Style Santa Barbara/Tuscan
Structure Type Covered Patio(s),Playground,Gazebo/Ramada,Patio
Schools
Elementary Schools Copper Ridge Elementary School
Middle Schools Copper Ridge Elementary School
High Schools Chaparral High School
School District Scottsdale Unified District
Others
HOA Name DC Ranch Association
HOA Fee Include Maintenance Grounds
Senior Community No
Tax ID 217-71-588
Ownership Fee Simple
Acceptable Financing Conventional, 1031 Exchange, VA Loan
Horse Property N
Listing Terms Conventional, 1031 Exchange, VA Loan
Financing Conventional
Read Less Info
Want to know what your home might be worth? Contact us for a FREE valuation!

Our team is ready to help you sell your home for the highest possible price ASAP

Copyright 2024 Arizona Regional Multiple Listing Service, Inc. All rights reserved.
Bought with HUNT Real Estate ERA

"My job is to find and attract mastery-based agents to the office, protect the culture, and make sure everyone is happy! "
42201 N 41st Dr Suite B144, Anthem, AZ, 85086, United States






