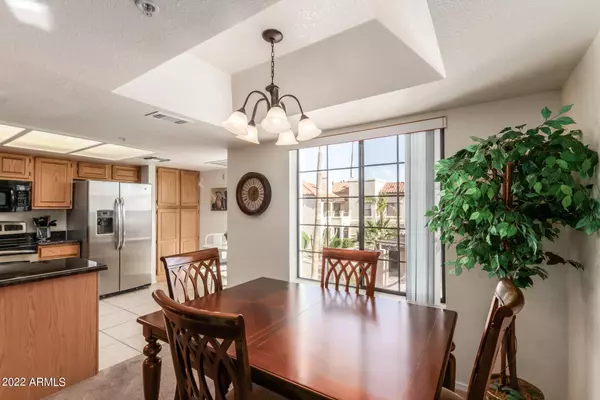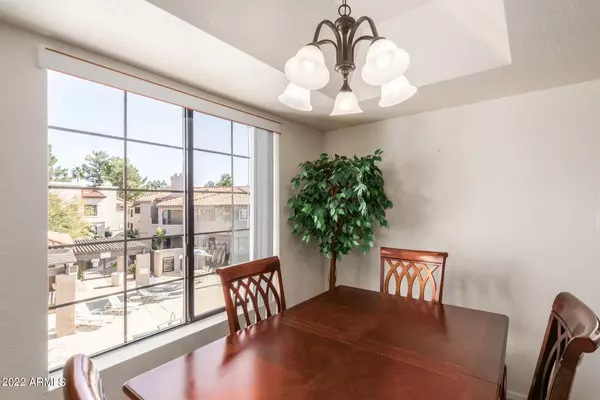$418,500
$389,000
7.6%For more information regarding the value of a property, please contact us for a free consultation.
2 Beds
2 Baths
1,202 SqFt
SOLD DATE : 03/03/2022
Key Details
Sold Price $418,500
Property Type Condo
Sub Type Apartment Style/Flat
Listing Status Sold
Purchase Type For Sale
Square Footage 1,202 sqft
Price per Sqft $348
Subdivision Village 4D Replat
MLS Listing ID 6350870
Sold Date 03/03/22
Bedrooms 2
HOA Fees $297/mo
HOA Y/N Yes
Originating Board Arizona Regional Multiple Listing Service (ARMLS)
Year Built 1989
Annual Tax Amount $1,256
Tax Year 2021
Lot Size 1,268 Sqft
Acres 0.03
Property Description
This beautiful 2BR/2BA home is open, spacious, and enjoys a great room floorplan with soaring 14ft ceilings and fireplace in the great room. Newer paint, carpet, and granite countertops throughout. Double door entry into the Master retreat and guest bedroom. Master retreat has a separate balcony exit and his & her closets. Light bright kitchen with large pantry and SS appliances. Kitchen and dining room windows overlook the pool. Private balcony overlooks the green belt with large storage room. Indoor stacked washer and dryer. This property is conveniently located in the front of the complex, near the pool and guest parking. Villages offer 8 heated pools and spas, tennis courts, ample open space, grass common areas and paths for walking, pets and enjoying the outdoors year-round. Fantastic community just off the 101 freeway and close to the most amazing locations and events that Scottsdale has to offer! Shopping, dining, outdoor adventures, and spring training are minutes away. Old Town and Scottsdale Quarter less than 15 min away. Don't miss the chance to live in one of the most desirable places in Arizona!
Location
State AZ
County Maricopa
Community Village 4D Replat
Direction Via Linda & 90th St. Head north on 90th St to Mt. View Rd turn right on Mt View Rd then bear right on Piper Pl/Mt View Rd to 93rd Way turn right into Village VI. Turn into first parking area.
Rooms
Master Bedroom Split
Den/Bedroom Plus 2
Separate Den/Office N
Interior
Interior Features Eat-in Kitchen, Fire Sprinklers, No Interior Steps, Vaulted Ceiling(s), Pantry, Double Vanity, Full Bth Master Bdrm, High Speed Internet, Granite Counters
Heating Electric
Cooling Refrigeration, Ceiling Fan(s)
Flooring Carpet, Tile
Fireplaces Type 1 Fireplace, Living Room
Fireplace Yes
SPA None
Exterior
Exterior Feature Balcony, Covered Patio(s), Storage
Garage Assigned, Unassigned
Carport Spaces 1
Fence None
Pool None
Community Features Community Spa Htd, Community Pool Htd, Near Bus Stop, Tennis Court(s), Biking/Walking Path
Utilities Available APS
Amenities Available Management, Rental OK (See Rmks)
Waterfront No
Roof Type Tile
Parking Type Assigned, Unassigned
Private Pool No
Building
Lot Description Desert Back, Desert Front, Grass Front, Grass Back, Auto Timer H2O Front, Auto Timer H2O Back
Story 2
Builder Name TOWNE
Sewer Public Sewer
Water City Water
Structure Type Balcony,Covered Patio(s),Storage
Schools
Elementary Schools Laguna Elementary School
Middle Schools Mountainside Middle School
High Schools Desert Mountain Elementary
School District Scottsdale Unified District
Others
HOA Name VILLAGE FOUR
HOA Fee Include Roof Repair,Insurance,Sewer,Pest Control,Maintenance Grounds,Front Yard Maint,Trash,Water,Roof Replacement,Maintenance Exterior
Senior Community No
Tax ID 217-53-272
Ownership Condominium
Acceptable Financing Conventional
Horse Property N
Listing Terms Conventional
Financing Conventional
Read Less Info
Want to know what your home might be worth? Contact us for a FREE valuation!

Our team is ready to help you sell your home for the highest possible price ASAP

Copyright 2024 Arizona Regional Multiple Listing Service, Inc. All rights reserved.
Bought with neXGen Real Estate

"My job is to find and attract mastery-based agents to the office, protect the culture, and make sure everyone is happy! "
42201 N 41st Dr Suite B144, Anthem, AZ, 85086, United States






