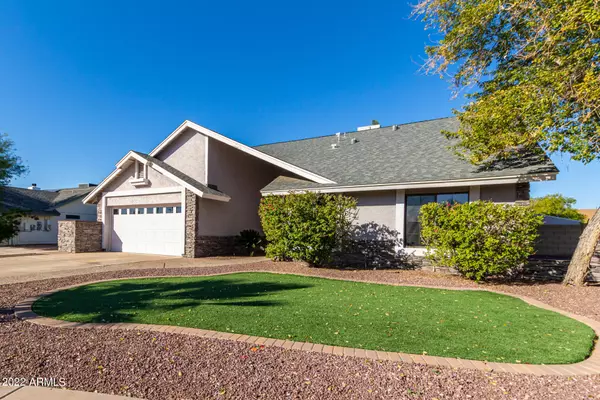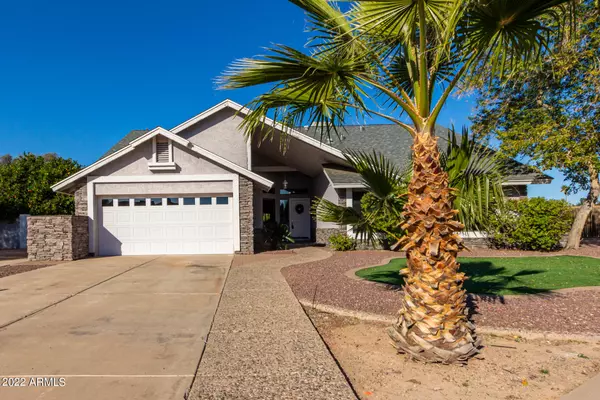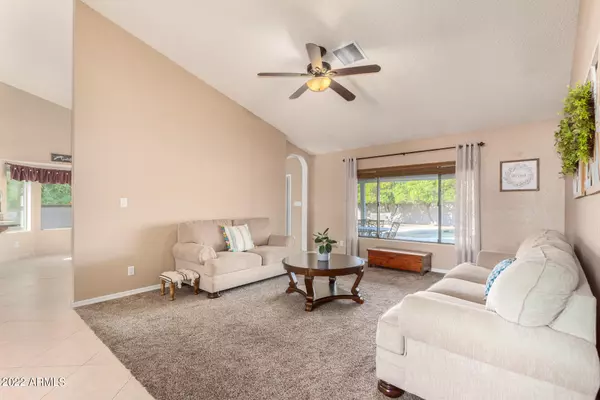$565,000
$560,000
0.9%For more information regarding the value of a property, please contact us for a free consultation.
4 Beds
2 Baths
1,888 SqFt
SOLD DATE : 03/08/2022
Key Details
Sold Price $565,000
Property Type Single Family Home
Sub Type Single Family - Detached
Listing Status Sold
Purchase Type For Sale
Square Footage 1,888 sqft
Price per Sqft $299
Subdivision Sunset Vista 2 Lot 90-113
MLS Listing ID 6351085
Sold Date 03/08/22
Bedrooms 4
HOA Y/N No
Originating Board Arizona Regional Multiple Listing Service (ARMLS)
Year Built 1986
Annual Tax Amount $1,557
Tax Year 2021
Lot Size 10,843 Sqft
Acres 0.25
Property Sub-Type Single Family - Detached
Property Description
Amazing 4 bedroom renovated home located on large cul-de-sac lot with RV gate & parking and no HOA! The kitchen has updated cabinetry, Corian counters, stainless steel & black appliances, breakfast bar & the refrigerator stays. The tiled family room includes dual pane French doors that lead to resort style backyard with mature fruit trees and pavered sitting area. The pool is a perfect fit for the yard with it's boulder waterfall, Baja style step & a table with seating area inside the pool, great for entertaining! Full primary suite with French door entry and bayed window area. Formal living and dining room with vaulted ceiling and neutral carpet. New A/C installed 2020 and a functioning evap cooler. Whole house water filtration system. Ideally located close to schools & shopping
Location
State AZ
County Maricopa
Community Sunset Vista 2 Lot 90-113
Direction North on 63rd to Angela. West to 62nd Drive and north to property.
Rooms
Other Rooms Family Room
Den/Bedroom Plus 4
Separate Den/Office N
Interior
Interior Features Eat-in Kitchen, Breakfast Bar, Drink Wtr Filter Sys, Vaulted Ceiling(s), Pantry, Double Vanity, Full Bth Master Bdrm, High Speed Internet
Heating Electric
Cooling Refrigeration, Both Refrig & Evap, Ceiling Fan(s)
Fireplaces Number No Fireplace
Fireplaces Type None
Fireplace No
SPA None
Exterior
Exterior Feature Covered Patio(s), Patio
Parking Features Electric Door Opener, RV Gate, RV Access/Parking
Garage Spaces 2.0
Garage Description 2.0
Fence Block
Pool Private
Utilities Available APS
Amenities Available None
Roof Type Composition
Private Pool Yes
Building
Lot Description Sprinklers In Rear, Sprinklers In Front, Cul-De-Sac, Grass Front, Grass Back, Auto Timer H2O Front, Auto Timer H2O Back
Story 1
Builder Name Lennar
Sewer Public Sewer
Water City Water
Structure Type Covered Patio(s),Patio
New Construction No
Schools
Elementary Schools Greenbrier Elementary School
Middle Schools Highland Lakes School
High Schools Deer Valley High School
School District Deer Valley Unified District
Others
HOA Fee Include No Fees
Senior Community No
Tax ID 200-48-141
Ownership Fee Simple
Acceptable Financing Cash, Conventional, FHA, VA Loan
Horse Property N
Listing Terms Cash, Conventional, FHA, VA Loan
Financing Conventional
Read Less Info
Want to know what your home might be worth? Contact us for a FREE valuation!

Our team is ready to help you sell your home for the highest possible price ASAP

Copyright 2025 Arizona Regional Multiple Listing Service, Inc. All rights reserved.
Bought with Realty Executives
"My job is to find and attract mastery-based agents to the office, protect the culture, and make sure everyone is happy! "
42201 N 41st Dr Suite B144, Anthem, AZ, 85086, United States






