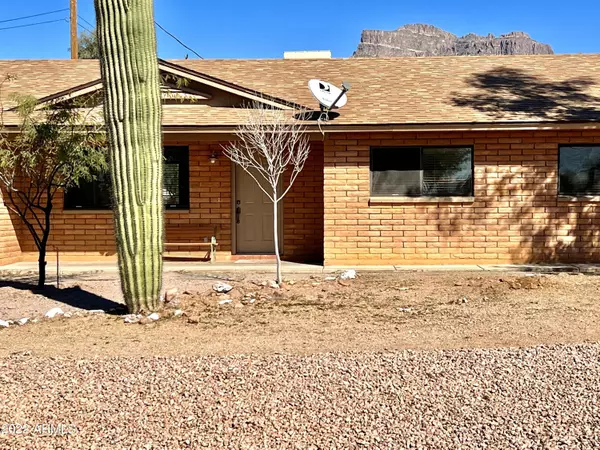$505,000
$515,000
1.9%For more information regarding the value of a property, please contact us for a free consultation.
3 Beds
2 Baths
1,548 SqFt
SOLD DATE : 03/21/2022
Key Details
Sold Price $505,000
Property Type Single Family Home
Sub Type Single Family - Detached
Listing Status Sold
Purchase Type For Sale
Square Footage 1,548 sqft
Price per Sqft $326
Subdivision S25 T1N R8E
MLS Listing ID 6353090
Sold Date 03/21/22
Style Ranch
Bedrooms 3
HOA Y/N No
Originating Board Arizona Regional Multiple Listing Service (ARMLS)
Year Built 1993
Annual Tax Amount $1,798
Tax Year 2021
Lot Size 0.895 Acres
Acres 0.89
Property Description
Reduced!!! Smaller, newly updated home with great views of Ship Rock and conveniently only minutes to US 60 and 30 minutes to the City. Paved road and great mountain views. Recent improvements (last 4 months) to this sturdy, brick home and 780 s.f. extended length garage include new roof, exterior trim paint, interior paint, water heater, light and plumbing fixtures, garbage disposal, sinks, range and refrigerator. Flooring replaced in 2 bedrooms with new carpet. There are 26 trees and saguaro cacti. Fantastic property to develop horse facilities or a contractor needing location to park equipment and trucks.
Location
State AZ
County Pinal
Community S25 T1N R8E
Direction 60 East to Mountain View Rd. Take Mountain View Rd. and turn R (east) onto Southern. Take Southern to Sixshooter and turn L (north), then proceed to property on the right.
Rooms
Master Bedroom Not split
Den/Bedroom Plus 3
Ensuite Laundry Wshr/Dry HookUp Only
Separate Den/Office N
Interior
Interior Features Eat-in Kitchen, Full Bth Master Bdrm, High Speed Internet, Granite Counters, See Remarks
Laundry Location Wshr/Dry HookUp Only
Heating Electric
Cooling Refrigeration, Both Refrig & Evap, Programmable Thmstat, Evaporative Cooling, Ceiling Fan(s)
Flooring Carpet, Tile
Fireplaces Number No Fireplace
Fireplaces Type None
Fireplace No
Window Features Double Pane Windows
SPA None
Laundry Wshr/Dry HookUp Only
Exterior
Garage Attch'd Gar Cabinets, Electric Door Opener, Extnded Lngth Garage
Garage Spaces 2.0
Garage Description 2.0
Fence Block, Chain Link
Pool None
Community Features Horse Facility
Utilities Available SRP
Amenities Available None
Waterfront No
View Mountain(s)
Roof Type Composition
Accessibility Zero-Grade Entry
Parking Type Attch'd Gar Cabinets, Electric Door Opener, Extnded Lngth Garage
Private Pool No
Building
Lot Description Desert Front, Natural Desert Back, Dirt Front, Dirt Back, Gravel/Stone Front, Gravel/Stone Back
Story 1
Builder Name Ray Homes
Sewer Septic in & Cnctd
Water Pvt Water Company
Architectural Style Ranch
Schools
Elementary Schools Desert Vista Elementary School
Middle Schools Cactus Canyon Junior High
High Schools Apache Junction High School
School District Apache Junction Unified District
Others
HOA Fee Include No Fees
Senior Community No
Tax ID 103-14-050-B
Ownership Fee Simple
Acceptable Financing Cash, Conventional, FHA
Horse Property Y
Listing Terms Cash, Conventional, FHA
Financing Conventional
Read Less Info
Want to know what your home might be worth? Contact us for a FREE valuation!

Our team is ready to help you sell your home for the highest possible price ASAP

Copyright 2024 Arizona Regional Multiple Listing Service, Inc. All rights reserved.
Bought with Coldwell Banker Realty

"My job is to find and attract mastery-based agents to the office, protect the culture, and make sure everyone is happy! "
42201 N 41st Dr Suite B144, Anthem, AZ, 85086, United States






