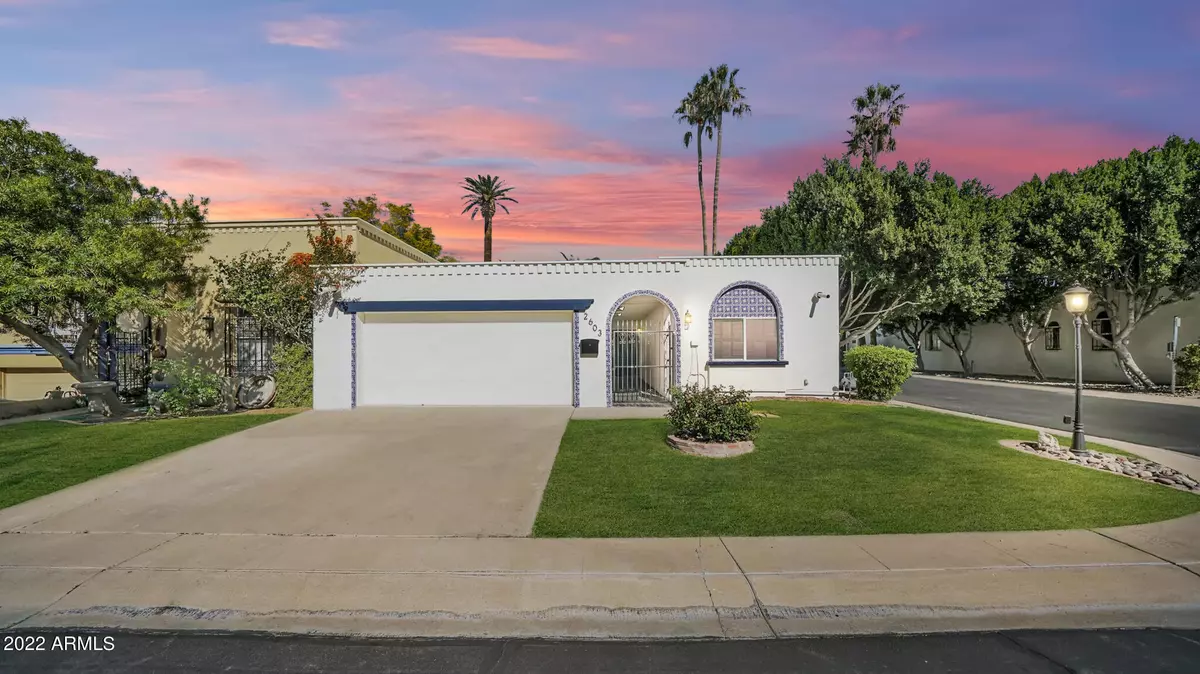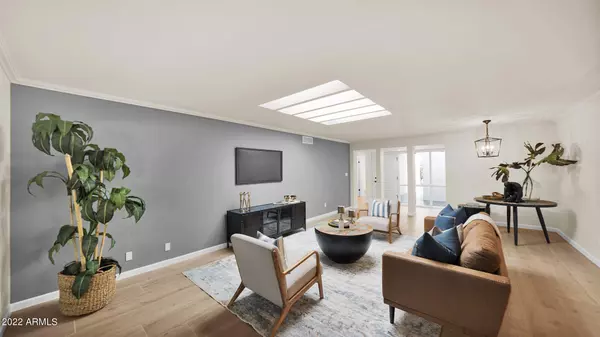$725,000
$729,000
0.5%For more information regarding the value of a property, please contact us for a free consultation.
2 Beds
2 Baths
2,223 SqFt
SOLD DATE : 03/15/2022
Key Details
Sold Price $725,000
Property Type Townhouse
Sub Type Townhouse
Listing Status Sold
Purchase Type For Sale
Square Footage 2,223 sqft
Price per Sqft $326
Subdivision Beekman Place
MLS Listing ID 6322541
Sold Date 03/15/22
Style Santa Barbara/Tuscan
Bedrooms 2
HOA Fees $239/mo
HOA Y/N Yes
Originating Board Arizona Regional Multiple Listing Service (ARMLS)
Year Built 1965
Annual Tax Amount $4,640
Tax Year 2021
Lot Size 4,874 Sqft
Acres 0.11
Property Description
Rare Opportunity! Stunning single-level Luxury Townhouse in Central Phoenix designed by renowned architect Ralph Haver in gated Beekman Place. Fall in love with this highly upgraded home that aligns with the spirit and quality of Haver Homes original mid-century modern design. Private entry features Haver's signature floor-to-ceiling walls of glass with an atrium-style front patio. Inside there is modern wood-look tile flooring, skylights, gas fireplace, crown molding and beautiful fixtures throughout. Bright and clean kitchen with quartz counter tops, stainless-steel appliances and wraparound bar. Primary bedroom has a sitting area with patio access. Amenities include a sparkling pool, workout room and sauna. The country club and local hospitals are nearby. Schedule your showing today!
Location
State AZ
County Maricopa
Community Beekman Place
Direction East on Osborn to 26th Street; South into Community; West on Beekman Pl; First House on the North Side
Rooms
Other Rooms Great Room, Family Room
Master Bedroom Split
Den/Bedroom Plus 3
Ensuite Laundry Wshr/Dry HookUp Only
Separate Den/Office Y
Interior
Interior Features No Interior Steps, Wet Bar, 3/4 Bath Master Bdrm, Double Vanity, High Speed Internet
Laundry Location Wshr/Dry HookUp Only
Heating Electric
Cooling Refrigeration, Ceiling Fan(s)
Flooring Carpet, Tile
Fireplaces Type 1 Fireplace, Family Room, Gas
Fireplace Yes
Window Features Skylight(s)
SPA None
Laundry Wshr/Dry HookUp Only
Exterior
Exterior Feature Covered Patio(s), Patio, Private Street(s), Private Yard
Garage Dir Entry frm Garage, Electric Door Opener
Garage Spaces 2.0
Garage Description 2.0
Fence Block
Pool None
Community Features Gated Community, Community Pool, Near Bus Stop, Fitness Center
Utilities Available SRP, SW Gas
Amenities Available Rental OK (See Rmks), Self Managed
Waterfront No
Roof Type Foam
Parking Type Dir Entry frm Garage, Electric Door Opener
Private Pool No
Building
Lot Description Sprinklers In Rear, Sprinklers In Front, Corner Lot, Grass Front
Story 1
Unit Features Ground Level
Builder Name Del Trailor
Sewer Public Sewer
Water City Water
Architectural Style Santa Barbara/Tuscan
Structure Type Covered Patio(s),Patio,Private Street(s),Private Yard
Schools
Elementary Schools Larry C Kennedy School
Middle Schools Larry C Kennedy School
High Schools Camelback High School
School District Phoenix Union High School District
Others
HOA Name Beekman Place HOA
HOA Fee Include Maintenance Grounds,Street Maint
Senior Community No
Tax ID 119-13-127
Ownership Fee Simple
Acceptable Financing Cash, Conventional, FHA, VA Loan
Horse Property N
Listing Terms Cash, Conventional, FHA, VA Loan
Financing Conventional
Read Less Info
Want to know what your home might be worth? Contact us for a FREE valuation!

Our team is ready to help you sell your home for the highest possible price ASAP

Copyright 2024 Arizona Regional Multiple Listing Service, Inc. All rights reserved.
Bought with Russ Lyon Sotheby's International Realty

"My job is to find and attract mastery-based agents to the office, protect the culture, and make sure everyone is happy! "
42201 N 41st Dr Suite B144, Anthem, AZ, 85086, United States






