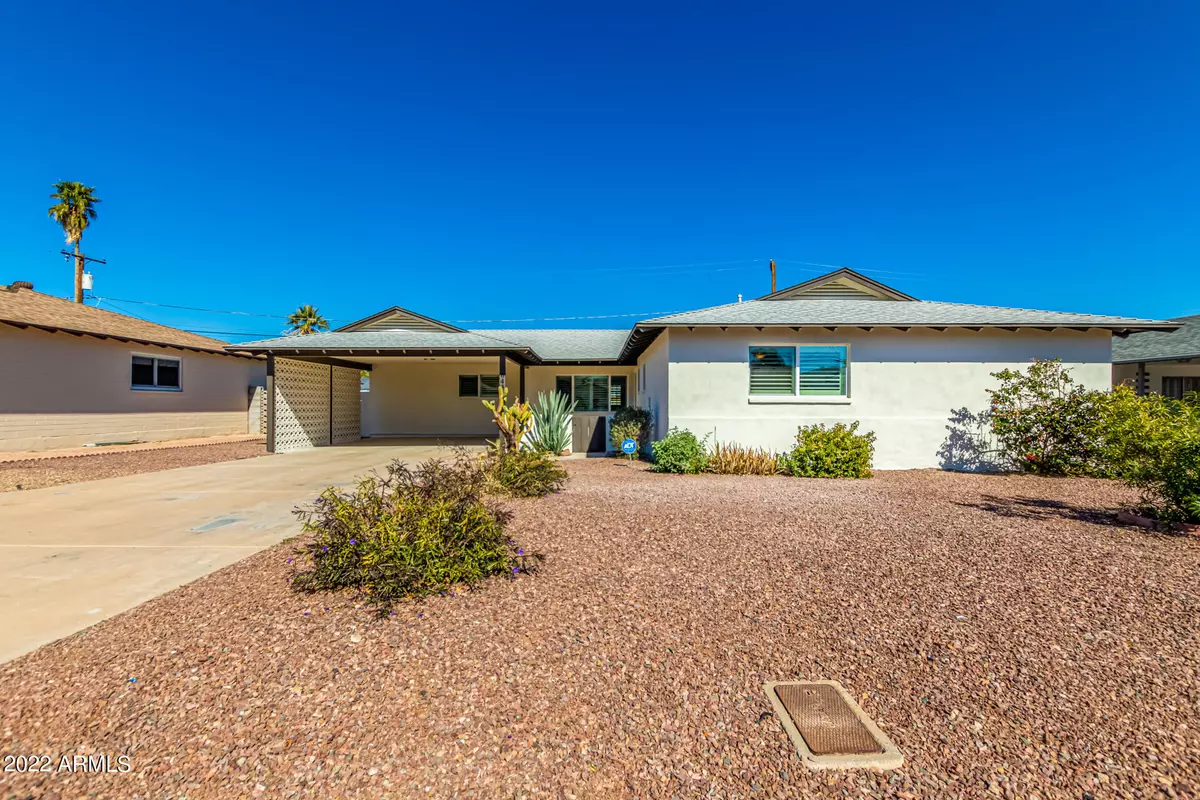$730,000
$750,000
2.7%For more information regarding the value of a property, please contact us for a free consultation.
4 Beds
3 Baths
1,816 SqFt
SOLD DATE : 03/26/2022
Key Details
Sold Price $730,000
Property Type Single Family Home
Sub Type Single Family - Detached
Listing Status Sold
Purchase Type For Sale
Square Footage 1,816 sqft
Price per Sqft $401
Subdivision Hy-View
MLS Listing ID 6353491
Sold Date 03/26/22
Style Ranch
Bedrooms 4
HOA Y/N No
Originating Board Arizona Regional Multiple Listing Service (ARMLS)
Year Built 1960
Annual Tax Amount $896
Tax Year 2021
Lot Size 6,997 Sqft
Acres 0.16
Property Description
Check out this beautifully REMODELED home in a fantastic Scottsdale location! It offers 4 bedrooms, 3 bathrooms, 2 carport parking spaces, and low-maintenance landscape. You'll love the highly upgraded interior boasting a welcoming great room, new wood-look tile floors in high traffic areas, new carpet in bedrooms, new lighting fixtures & ceiling fans, new plantation shutters, and fresh neutral paint throughout. The improved kitchen also has NEWER features! SS appliances, solid-surface counters, subway tile backsplash, a pantry, white shaker cabinets, and a peninsula w/breakfast bar complete the picture. Home provides two main bedrooms with walk-in closets & updated bathrooms! Out the back, you have a synthetic lawn and a cozy patio to relax. This gem won't disappoint! Take a look today!
Location
State AZ
County Maricopa
Community Hy-View
Direction Head north on N 64th St, Turn right onto E Sheridan St, Property will be on the left.
Rooms
Other Rooms Great Room
Den/Bedroom Plus 4
Ensuite Laundry Wshr/Dry HookUp Only
Separate Den/Office N
Interior
Interior Features Breakfast Bar, 9+ Flat Ceilings, No Interior Steps, Pantry, 2 Master Baths, 3/4 Bath Master Bdrm, Full Bth Master Bdrm, High Speed Internet
Laundry Location Wshr/Dry HookUp Only
Heating Electric
Cooling Refrigeration, Ceiling Fan(s)
Flooring Carpet, Tile
Fireplaces Number No Fireplace
Fireplaces Type None
Fireplace No
SPA None
Laundry Wshr/Dry HookUp Only
Exterior
Exterior Feature Patio
Carport Spaces 2
Fence Block
Pool None
Community Features Biking/Walking Path
Utilities Available APS, SW Gas
Amenities Available None
Waterfront No
Roof Type Composition
Private Pool No
Building
Lot Description Desert Front, Gravel/Stone Front, Gravel/Stone Back, Synthetic Grass Back
Story 1
Builder Name Unknown
Sewer Public Sewer
Water City Water
Architectural Style Ranch
Structure Type Patio
Schools
Elementary Schools Tonalea K-8
Middle Schools Tonalea K-8
High Schools Coronado High School
School District Scottsdale Unified District
Others
HOA Fee Include No Fees
Senior Community No
Tax ID 129-35-074
Ownership Fee Simple
Acceptable Financing Cash, Conventional, FHA, VA Loan
Horse Property N
Listing Terms Cash, Conventional, FHA, VA Loan
Financing Conventional
Read Less Info
Want to know what your home might be worth? Contact us for a FREE valuation!

Our team is ready to help you sell your home for the highest possible price ASAP

Copyright 2024 Arizona Regional Multiple Listing Service, Inc. All rights reserved.
Bought with Engel & Voelkers Scottsdale

"My job is to find and attract mastery-based agents to the office, protect the culture, and make sure everyone is happy! "
42201 N 41st Dr Suite B144, Anthem, AZ, 85086, United States






