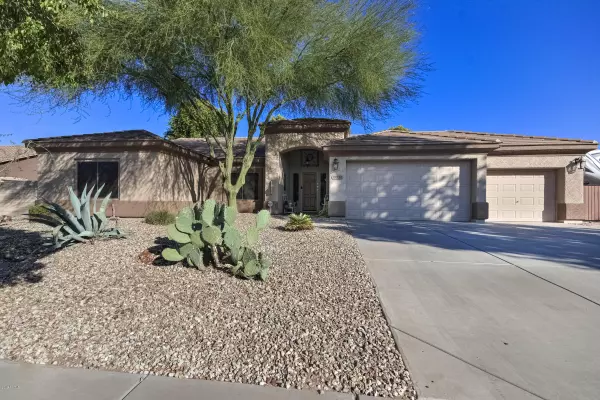$550,000
$550,000
For more information regarding the value of a property, please contact us for a free consultation.
5 Beds
3 Baths
3,393 SqFt
SOLD DATE : 12/06/2019
Key Details
Sold Price $550,000
Property Type Single Family Home
Sub Type Single Family - Detached
Listing Status Sold
Purchase Type For Sale
Square Footage 3,393 sqft
Price per Sqft $162
Subdivision Roman Estates Phase 2
MLS Listing ID 5999525
Sold Date 12/06/19
Style Ranch
Bedrooms 5
HOA Fees $55/qua
HOA Y/N Yes
Originating Board Arizona Regional Multiple Listing Service (ARMLS)
Year Built 2003
Annual Tax Amount $3,251
Tax Year 2019
Lot Size 0.412 Acres
Acres 0.41
Property Description
This ONE OF A KIND property, with a BASEMENT, will check off everything on your list! A STUNNING Oasis of a backyard to luxurious living inside! The moment you enter, you are immediately drawn to the spaciousness of the rooms and beautiful natural lighting. The home has been tastefully designed with a neutral color pallet, which includes elegant wood tile flooring and carpet throughout. The family room will be the perfect place for entertaining friends as it flows directly into the kitchen. The open floor plan is fun and inviting with a simple breakfast bar for somewhere to share an after-school treat or a quaint breakfast nook that overlooks the spacious back yard. Double doors welcome you into the gorgeous master bedroom that has been detailed with a simple chair rail throughout. The master bath boasts of two individual vanities with a separate tub and shower. Also included on the main floor is a formal dining room, two additional bedrooms and bathroom.
As you make your way downstairs, you'll be amazed at the size of this completely finished basement which includes a massive family room, two additional bedrooms (which can also be used as a den) and a bathroom. This area will be the perfect spot for countless memories to be made.
Thought you'd seen it all? We actually saved the best for last. As you exit the upstairs family room, through the French doors, you'll find you have stepped into your very own desert oasis. A large, extended patio welcomes you to a world of endless possibilities which include a gorgeous Pebble Tech salt water pool with waterfall grotto, individual areas for entertaining or relaxing, trees to swing in and grass to play tag on. And for the owner that's found the secret to having a thriving, beautiful garden in the hot Arizona sun, you're sure to enjoy the mature fruit trees and raised garden beds.
Whether you're looking for a place to raise your family or simply love entertaining, this is the home where both can be accomplished. Come see for yourself. It won't last long.
This home also has direct access to the Queen Creek Wash, biking paths and the 48 acre Mansel Carter Oasis Park which includes a 5 acre fishing lake, skate park and splash pad.
RV or boat parking is permitted.
Location
State AZ
County Maricopa
Community Roman Estates Phase 2
Direction Travel South on Hawes to Caesar Rd. Turn (R) heading West. After crossing Hadrian Way, the home is the third house on the right.
Rooms
Other Rooms Great Room, Family Room
Basement Finished, Full
Master Bedroom Upstairs
Den/Bedroom Plus 5
Separate Den/Office N
Interior
Interior Features Upstairs, Eat-in Kitchen, Breakfast Bar, 9+ Flat Ceilings, Vaulted Ceiling(s), Kitchen Island, Pantry, Double Vanity, Full Bth Master Bdrm, Separate Shwr & Tub, High Speed Internet, Granite Counters
Heating Natural Gas
Cooling Refrigeration, Ceiling Fan(s)
Flooring Carpet, Tile
Fireplaces Number No Fireplace
Fireplaces Type None
Fireplace No
Window Features Double Pane Windows
SPA None
Exterior
Exterior Feature Covered Patio(s), Patio
Garage Dir Entry frm Garage, Electric Door Opener, RV Gate, RV Access/Parking
Garage Spaces 3.0
Garage Description 3.0
Fence Block
Pool Play Pool, Private
Community Features Playground, Biking/Walking Path
Utilities Available SRP
Amenities Available Management, Rental OK (See Rmks)
Waterfront No
View Mountain(s)
Roof Type Tile
Parking Type Dir Entry frm Garage, Electric Door Opener, RV Gate, RV Access/Parking
Private Pool Yes
Building
Lot Description Desert Front, Grass Back
Story 1
Builder Name UNK
Sewer Public Sewer
Water Pvt Water Company
Architectural Style Ranch
Structure Type Covered Patio(s),Patio
Schools
Elementary Schools Desert Mountain Elementary
Middle Schools Queen Creek Middle School
High Schools Queen Creek High School
School District Queen Creek Unified District
Others
HOA Name ROMAN ESTATES
HOA Fee Include Maintenance Grounds
Senior Community No
Tax ID 304-68-642
Ownership Fee Simple
Acceptable Financing Cash, Conventional, 1031 Exchange, FHA, VA Loan
Horse Property N
Listing Terms Cash, Conventional, 1031 Exchange, FHA, VA Loan
Financing Conventional
Read Less Info
Want to know what your home might be worth? Contact us for a FREE valuation!

Our team is ready to help you sell your home for the highest possible price ASAP

Copyright 2024 Arizona Regional Multiple Listing Service, Inc. All rights reserved.
Bought with Good Oak Real Estate

"My job is to find and attract mastery-based agents to the office, protect the culture, and make sure everyone is happy! "
42201 N 41st Dr Suite B144, Anthem, AZ, 85086, United States






