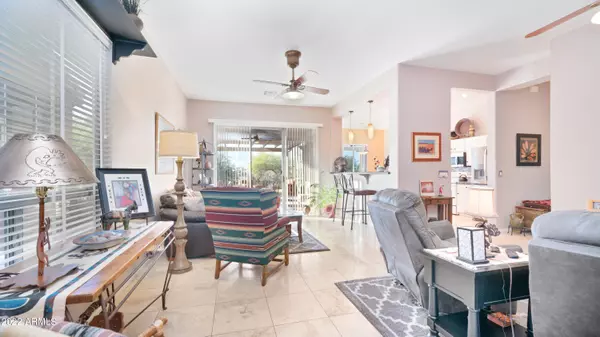$385,000
$385,000
For more information regarding the value of a property, please contact us for a free consultation.
2 Beds
2 Baths
1,400 SqFt
SOLD DATE : 03/09/2022
Key Details
Sold Price $385,000
Property Type Single Family Home
Sub Type Gemini/Twin Home
Listing Status Sold
Purchase Type For Sale
Square Footage 1,400 sqft
Price per Sqft $275
Subdivision Mountainbrook Village
MLS Listing ID 6355794
Sold Date 03/09/22
Style Ranch
Bedrooms 2
HOA Fees $86
HOA Y/N Yes
Originating Board Arizona Regional Multiple Listing Service (ARMLS)
Year Built 1999
Annual Tax Amount $1,656
Tax Year 2021
Lot Size 4,169 Sqft
Acres 0.1
Property Description
This amazing Casita Twin Home is beautiful inside and out! New HVAC in 2014, new roof 2015! Wonderful amenities in MB Vlg! Great Curb Appeal and welcoming walkway. Gorgeous, large and private backyard backs to beautifully landscaped wash area. 3 patio areas w/pavers and Pergolas. Travertine tile throughout the inside, with carpet in the bedrooms. The kitchen is stunning, with beautiful white cabinetry and gorgeous granite countertops. The dining area is light and bright, w/ sliding glass door out to the patio. living area works well for two separate spaces or one large. The owner's suite is large, and has a privacy door to the owner's bathroom. The garage has tons of quality built in cabinets, and has insulated garage door. HOA does all landscaping and exterior maintenance of home! Beautiful Master Planned Community of Mountainbrook Village is 55+. 2 beautiful pools, hot tub, workout center, pickleball and tennis courts, golf course w/restaurant. Very popular community.
The 2nd HOA for this property includes exterior maintenance and landscape maintenance!
Please note, on Saturday and Sunday now through the end of March we have the Renaissance Festival in gold Canyon. The traffic coming in will be very slow until about 12 noon both days.
Location
State AZ
County Pinal
Community Mountainbrook Village
Direction North on MountainBrook Village Dr., left at the first street you come to which is Palo Brea to home on the left.
Rooms
Master Bedroom Split
Den/Bedroom Plus 2
Separate Den/Office N
Interior
Interior Features Eat-in Kitchen, Breakfast Bar, 9+ Flat Ceilings, No Interior Steps, 3/4 Bath Master Bdrm, Double Vanity, High Speed Internet, Granite Counters
Heating Electric
Cooling Refrigeration, Ceiling Fan(s)
Flooring Carpet, Stone
Fireplaces Number No Fireplace
Fireplaces Type None
Fireplace No
Window Features Double Pane Windows
SPA None
Exterior
Garage Attch'd Gar Cabinets, Dir Entry frm Garage, Electric Door Opener
Garage Spaces 2.0
Garage Description 2.0
Fence None
Pool None
Community Features Community Spa Htd, Community Spa, Community Pool Htd, Community Pool, Golf, Tennis Court(s), Biking/Walking Path, Clubhouse, Fitness Center
Utilities Available SRP
Amenities Available Management, Rental OK (See Rmks)
Waterfront No
Roof Type Tile
Parking Type Attch'd Gar Cabinets, Dir Entry frm Garage, Electric Door Opener
Private Pool No
Building
Lot Description Desert Back, Desert Front
Story 1
Unit Features Ground Level
Builder Name Shea Homes
Sewer Private Sewer
Water Pvt Water Company
Architectural Style Ranch
Schools
Elementary Schools Adult
Middle Schools Adult
High Schools Adult
School District Apache Junction Unified District
Others
HOA Name Mountainbrook
HOA Fee Include Maintenance Grounds,Front Yard Maint,Maintenance Exterior
Senior Community Yes
Tax ID 104-91-096
Ownership Fee Simple
Acceptable Financing Cash, Conventional, 1031 Exchange, VA Loan
Horse Property N
Listing Terms Cash, Conventional, 1031 Exchange, VA Loan
Financing Cash
Special Listing Condition Age Restricted (See Remarks), N/A
Read Less Info
Want to know what your home might be worth? Contact us for a FREE valuation!

Our team is ready to help you sell your home for the highest possible price ASAP

Copyright 2024 Arizona Regional Multiple Listing Service, Inc. All rights reserved.
Bought with Weichert, Realtors-Home Pro Realty

"My job is to find and attract mastery-based agents to the office, protect the culture, and make sure everyone is happy! "
42201 N 41st Dr Suite B144, Anthem, AZ, 85086, United States






