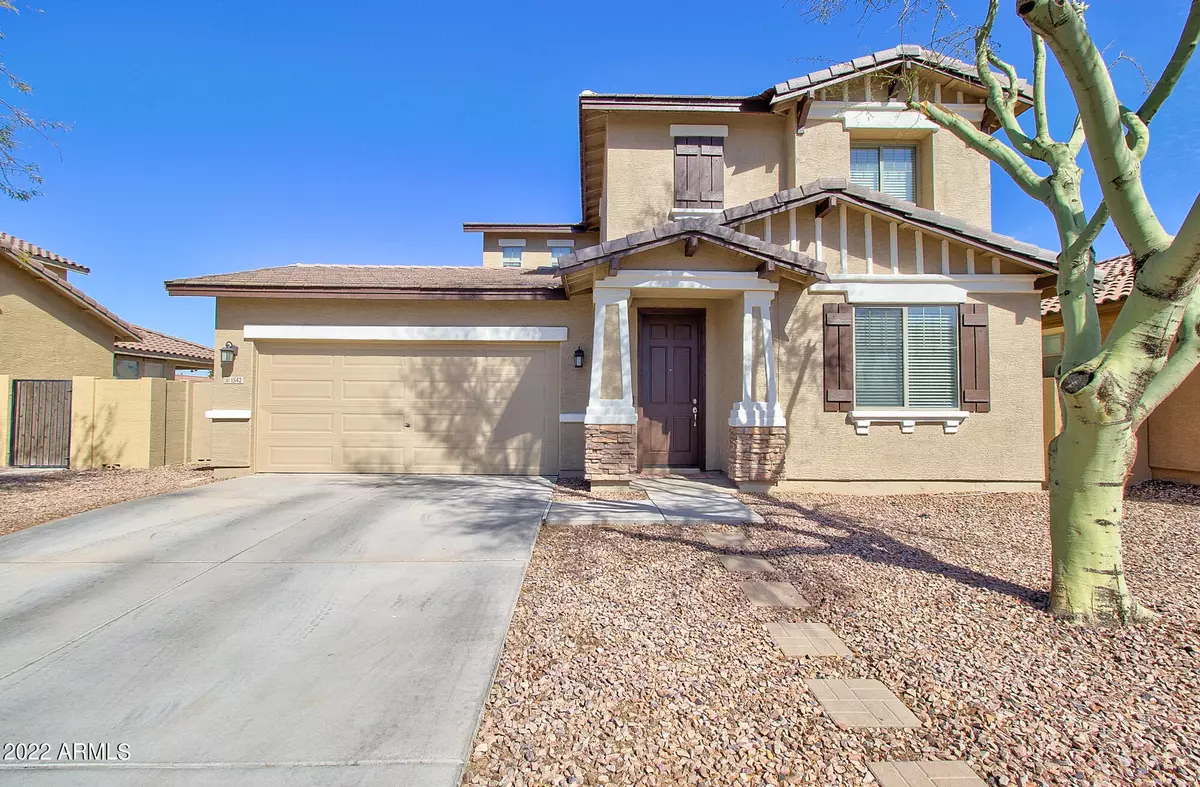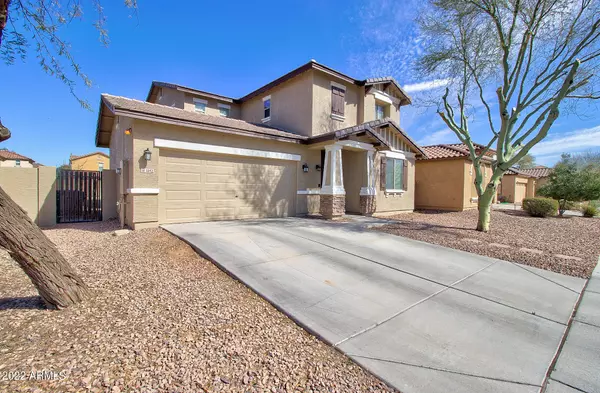$395,000
$380,000
3.9%For more information regarding the value of a property, please contact us for a free consultation.
5 Beds
3 Baths
2,607 SqFt
SOLD DATE : 04/11/2022
Key Details
Sold Price $395,000
Property Type Single Family Home
Sub Type Single Family - Detached
Listing Status Sold
Purchase Type For Sale
Square Footage 2,607 sqft
Price per Sqft $151
Subdivision Monterra Village
MLS Listing ID 6360812
Sold Date 04/11/22
Bedrooms 5
HOA Fees $67/mo
HOA Y/N Yes
Originating Board Arizona Regional Multiple Listing Service (ARMLS)
Year Built 2006
Annual Tax Amount $1,964
Tax Year 2021
Lot Size 6,970 Sqft
Acres 0.16
Property Description
Beautiful hard to find 5 bedroom home in Monterra Village, within walking distance to the new Rec Center! Downstairs has 18' tile and the great room is complete with built in surround sound and wood shutters. The kitchen has granite countertops, a large island and plenty of cabinet space. Black stainless steel appliances and the central vacuum system in the kitchen allows for an easy clean up. Recently updated master bathroom, new shower/plumbing and new vanity. All bedrooms are large with ceiling fans. New exterior paint and extra deep backyard great for entertaining.
Location
State AZ
County Pinal
Community Monterra Village
Direction Go North on Peart, turn right on E. Prickly Pear Way, another right on N. Agave Lane, left on Palo Verde Drive. Home is on the left hand side of the road by the street light.
Rooms
Other Rooms Great Room, Family Room
Master Bedroom Upstairs
Den/Bedroom Plus 5
Separate Den/Office N
Interior
Interior Features Upstairs, Vaulted Ceiling(s), Kitchen Island, Pantry, Double Vanity, Full Bth Master Bdrm, Separate Shwr & Tub, Granite Counters
Heating Electric
Cooling Refrigeration
Flooring Carpet, Laminate, Tile
Fireplaces Number No Fireplace
Fireplaces Type None
Fireplace No
Window Features Double Pane Windows
SPA None
Exterior
Garage Spaces 2.0
Garage Description 2.0
Fence Block
Pool None
Landscape Description Irrigation Back, Irrigation Front
Community Features Playground, Biking/Walking Path
Utilities Available Other (See Remarks)
Amenities Available Management
Waterfront No
Roof Type Tile
Private Pool No
Building
Lot Description Dirt Back, Gravel/Stone Front, Grass Back, Irrigation Front, Irrigation Back
Story 2
Builder Name RICHMOND AMERICAN
Sewer Public Sewer
Water Pvt Water Company
Schools
Elementary Schools Ironwood Elementary School
Middle Schools Cactus Middle School
High Schools Vista Grande High School
School District Casa Grande Union High School District
Others
HOA Name City Property Mgmt
HOA Fee Include Other (See Remarks)
Senior Community No
Tax ID 505-59-207
Ownership Fee Simple
Acceptable Financing Cash, Conventional, FHA, VA Loan
Horse Property N
Listing Terms Cash, Conventional, FHA, VA Loan
Financing FHA
Special Listing Condition Owner/Agent
Read Less Info
Want to know what your home might be worth? Contact us for a FREE valuation!

Our team is ready to help you sell your home for the highest possible price ASAP

Copyright 2024 Arizona Regional Multiple Listing Service, Inc. All rights reserved.
Bought with TCT Real Estate

"My job is to find and attract mastery-based agents to the office, protect the culture, and make sure everyone is happy! "
42201 N 41st Dr Suite B144, Anthem, AZ, 85086, United States






