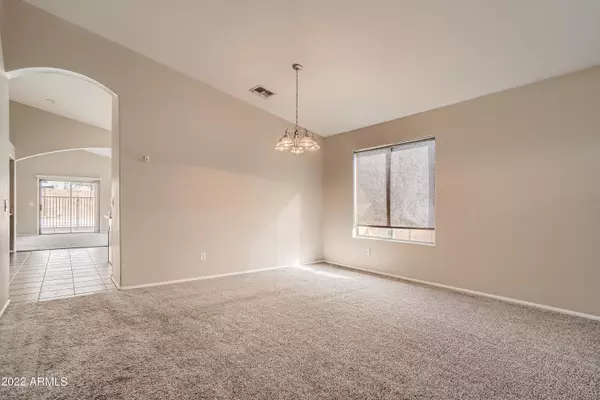$465,000
$449,900
3.4%For more information regarding the value of a property, please contact us for a free consultation.
3 Beds
2 Baths
2,261 SqFt
SOLD DATE : 06/24/2022
Key Details
Sold Price $465,000
Property Type Single Family Home
Sub Type Single Family - Detached
Listing Status Sold
Purchase Type For Sale
Square Footage 2,261 sqft
Price per Sqft $205
Subdivision Litchfield Manor Parcel 10
MLS Listing ID 6360844
Sold Date 06/24/22
Bedrooms 3
HOA Fees $50/qua
HOA Y/N Yes
Originating Board Arizona Regional Multiple Listing Service (ARMLS)
Year Built 2004
Annual Tax Amount $1,817
Tax Year 2021
Lot Size 6,670 Sqft
Acres 0.15
Property Description
Prepare to be impressed with this Contemporary 3-bedroom, 2-bathroom home in the Mountain Park Ranch Community! Follow through to the kitchen area boasting alluring cabinetry with complementing granite countertops, stainless steel appliances, and a kitchen island leading to the formal dining area providing the perfect space for sharing a home-cooked meal. Relax in the generously sized primary bedroom complete with a full en-suite bathroom, split shower/tub, private toilet room, and huge walk-in closet! Host the next cookout under your private patio with a pool to beat the Arizona Heat! This fantastic home provides easy access to highway 60 and is a short drive from the Surprise marketplace, the Surprise Community Park, and many outdoor recreational areas!
Location
State AZ
County Maricopa
Community Litchfield Manor Parcel 10
Direction South on Litchfield to Acoma. East on Acoma To 137th Ave. North to Mona Loa Ln. East to 136th Ln, turn into Lisbon and your new home.
Rooms
Other Rooms Family Room
Den/Bedroom Plus 4
Ensuite Laundry Inside, Wshr/Dry HookUp Only
Separate Den/Office Y
Interior
Interior Features Walk-In Closet(s), Eat-in Kitchen, Breakfast Bar, No Interior Steps, Vaulted Ceiling(s), Kitchen Island, Double Vanity, Full Bth Master Bdrm, High Speed Internet, Granite Counters
Laundry Location Inside, Wshr/Dry HookUp Only
Heating Electric
Cooling Refrigeration, Ceiling Fan(s)
Flooring Carpet, Tile
Fireplaces Number No Fireplace
Fireplaces Type None
Fireplace No
SPA None
Laundry Inside, Wshr/Dry HookUp Only
Exterior
Exterior Feature Covered Patio(s), Patio
Garage Spaces 2.0
Garage Description 2.0
Fence Block
Pool Fenced, Private
Community Features Biking/Walking Path
Utilities Available APS
Amenities Available Management
Waterfront No
Roof Type Tile
Building
Lot Description Desert Back, Desert Front
Story 1
Builder Name DR Horton Homes
Sewer Other (See Remarks)
Water City Water
Structure Type Covered Patio(s), Patio
Schools
Elementary Schools Parkview Elementary
Middle Schools Parkview Elementary
High Schools Valley Vista High School
School District Dysart Unified District
Others
HOA Name Litchfield Manor HOA
HOA Fee Include Common Area Maint
Senior Community No
Tax ID 509-16-331
Ownership Fee Simple
Acceptable Financing Cash, Conventional, FHA, VA Loan
Horse Property N
Listing Terms Cash, Conventional, FHA, VA Loan
Financing Conventional
Special Listing Condition Owner/Agent
Read Less Info
Want to know what your home might be worth? Contact us for a FREE valuation!

Our team is ready to help you sell your home for the highest possible price ASAP

Copyright 2024 Arizona Regional Multiple Listing Service, Inc. All rights reserved.
Bought with Keller Williams Northeast Realty

"My job is to find and attract mastery-based agents to the office, protect the culture, and make sure everyone is happy! "
42201 N 41st Dr Suite B144, Anthem, AZ, 85086, United States






