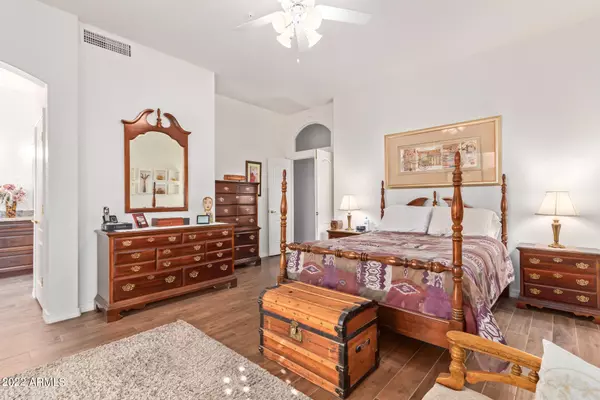$775,000
$775,000
For more information regarding the value of a property, please contact us for a free consultation.
3 Beds
2 Baths
2,063 SqFt
SOLD DATE : 03/29/2022
Key Details
Sold Price $775,000
Property Type Single Family Home
Sub Type Single Family - Detached
Listing Status Sold
Purchase Type For Sale
Square Footage 2,063 sqft
Price per Sqft $375
Subdivision Puerto Del Lago
MLS Listing ID 6358598
Sold Date 03/29/22
Style Other (See Remarks)
Bedrooms 3
HOA Fees $57/mo
HOA Y/N Yes
Originating Board Arizona Regional Multiple Listing Service (ARMLS)
Year Built 1998
Annual Tax Amount $2,083
Tax Year 2021
Lot Size 6,120 Sqft
Acres 0.14
Property Description
This beautiful, updated home is at the end of a quiet cul-de-sac with open desert behind and on right side of the home. Are you looking for a quiet, quaint neighborhood that is walking distance to the lake, shops and restaurants?
You found it!.
Seller updated everything in this home within the past 6 years. Total remodel, even new garage door and openers, roof and solar shades. AC is 1 Y new. You have to see this home as you will not be disappointed! See through fireplace. Large Master suite that has a patio door to your private patio, enhanced with pavers giving it a special look.. Master bath has been totally updated as well.
Painted outside and inside 2 y. ago.
Seller will remove plants and items in front and back yard. Some furniture might be available. Lot is 6ft. of right fence
Location
State AZ
County Maricopa
Community Puerto Del Lago
Direction From Shea blvd. go North on Saguaro to light at El Lago take a left, cross Panorama and enter neighborhood, home at very end. Or take Panorama of Saguaro Blvd. and a right on El Lago to Via del Oro
Rooms
Other Rooms Family Room
Den/Bedroom Plus 4
Separate Den/Office Y
Interior
Interior Features Eat-in Kitchen, 9+ Flat Ceilings, Fire Sprinklers, Vaulted Ceiling(s), Kitchen Island, Double Vanity, Full Bth Master Bdrm, Separate Shwr & Tub, High Speed Internet, Granite Counters
Heating Electric
Cooling Refrigeration, Ceiling Fan(s)
Flooring Wood
Fireplaces Type 1 Fireplace, Two Way Fireplace, Family Room, Living Room
Fireplace Yes
Window Features Double Pane Windows
SPA None
Exterior
Exterior Feature Covered Patio(s), Patio, Private Yard
Garage Electric Door Opener
Garage Spaces 2.0
Garage Description 2.0
Fence Wrought Iron
Pool None
Community Features Community Pool Htd, Community Pool, Biking/Walking Path
Utilities Available SRP
Amenities Available Management
Waterfront No
View Mountain(s)
Roof Type Tile
Parking Type Electric Door Opener
Private Pool No
Building
Lot Description Sprinklers In Rear, Sprinklers In Front, Desert Back, Desert Front, Cul-De-Sac
Story 1
Builder Name Unknown
Sewer Public Sewer
Water City Water
Architectural Style Other (See Remarks)
Structure Type Covered Patio(s),Patio,Private Yard
Schools
Elementary Schools Fountain Hills High School
Middle Schools Fountain Hills High School
High Schools Fountain Hills High School
School District Fountain Hills Unified District
Others
HOA Name 360 Community Manag
HOA Fee Include Maintenance Grounds
Senior Community No
Tax ID 176-25-115
Ownership Fee Simple
Acceptable Financing Cash, Conventional, FHA, VA Loan
Horse Property N
Listing Terms Cash, Conventional, FHA, VA Loan
Financing Cash
Read Less Info
Want to know what your home might be worth? Contact us for a FREE valuation!

Our team is ready to help you sell your home for the highest possible price ASAP

Copyright 2024 Arizona Regional Multiple Listing Service, Inc. All rights reserved.
Bought with eXp Realty

"My job is to find and attract mastery-based agents to the office, protect the culture, and make sure everyone is happy! "
42201 N 41st Dr Suite B144, Anthem, AZ, 85086, United States






