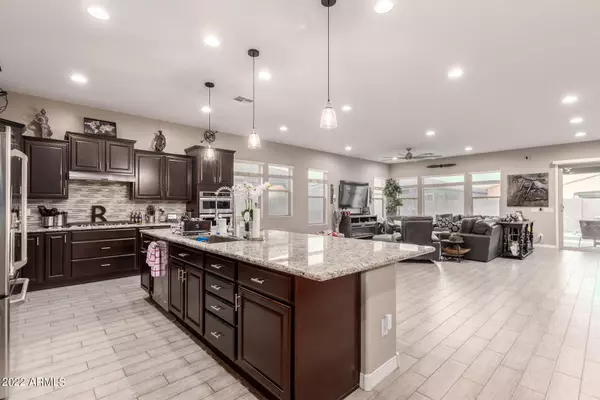$622,500
$619,000
0.6%For more information regarding the value of a property, please contact us for a free consultation.
4 Beds
3 Baths
2,543 SqFt
SOLD DATE : 04/08/2022
Key Details
Sold Price $622,500
Property Type Single Family Home
Sub Type Single Family - Detached
Listing Status Sold
Purchase Type For Sale
Square Footage 2,543 sqft
Price per Sqft $244
Subdivision Greer Ranch North Phase 2
MLS Listing ID 6359086
Sold Date 04/08/22
Bedrooms 4
HOA Fees $75/mo
HOA Y/N Yes
Originating Board Arizona Regional Multiple Listing Service (ARMLS)
Year Built 2015
Annual Tax Amount $2,155
Tax Year 2021
Lot Size 7,245 Sqft
Acres 0.17
Property Description
The home of your dreams is hitting the market!! Located in Popular Greer Ranch North, this meticulously maintained and highly upgraded single level has 4 bedrooms and 3 baths. Over $60k in upgrades inside and $25k in outside improvements! The custom iron gate and matching front door add to it's eye catching curb appeal. Enormous great room and a kitchen to make any chef drool, including a gas stove, stainless appliances, endless staggered cabinets, oversized island with gorgeous granite counter tops. This floorplan centers around the kitchen with the master split from the spacious secondary rooms. Tray ceilings, recessed lighting, upgraded fixtures make this home a ten! Backyard has recently installed pavers, synthetic grass with a putting green. Garage is large enough for lifted 4x4 truck. Close to some of the best schools in Az, new 303 freeway, Surprise stadium, hiking trails, tennis/pickleball courts, aquatic center, top restaurants, shopping and medical facilities. You will not be disappointed. Professional pictures coming soon.
Location
State AZ
County Maricopa
Community Greer Ranch North Phase 2
Direction 303 to Cactus, east on Cactus to North Greer Ranch Parkway turn right and then right on Cameron Drive, Right on 159th Drive, Right on Cortez to the home thats just right for you!
Rooms
Master Bedroom Downstairs
Den/Bedroom Plus 4
Separate Den/Office N
Interior
Interior Features Master Downstairs, Breakfast Bar, Pantry, 3/4 Bath Master Bdrm, Double Vanity, Granite Counters
Heating Electric
Cooling Refrigeration, Programmable Thmstat, Ceiling Fan(s)
Flooring Carpet, Tile
Fireplaces Number No Fireplace
Fireplaces Type None
Fireplace No
Window Features Vinyl Frame,Double Pane Windows,Low Emissivity Windows
SPA None
Exterior
Garage Spaces 2.0
Garage Description 2.0
Fence Block
Pool None
Community Features Playground, Biking/Walking Path
Utilities Available APS, SW Gas
Amenities Available Management
Roof Type Tile
Private Pool No
Building
Lot Description Desert Back, Desert Front, Cul-De-Sac, Synthetic Grass Frnt, Synthetic Grass Back
Story 1
Builder Name Shea Homes
Sewer Public Sewer
Water City Water
New Construction No
Schools
Elementary Schools Sonoran Heights Elementary
Middle Schools Sonoran Heights Elementary
High Schools Shadow Ridge High School
School District Dysart Unified District
Others
HOA Name Greer Ranch North
HOA Fee Include Maintenance Grounds
Senior Community No
Tax ID 501-79-287
Ownership Fee Simple
Acceptable Financing Cash, Conventional, FHA, VA Loan
Horse Property N
Listing Terms Cash, Conventional, FHA, VA Loan
Financing Conventional
Read Less Info
Want to know what your home might be worth? Contact us for a FREE valuation!

Our team is ready to help you sell your home for the highest possible price ASAP

Copyright 2024 Arizona Regional Multiple Listing Service, Inc. All rights reserved.
Bought with RE/MAX Excalibur

"My job is to find and attract mastery-based agents to the office, protect the culture, and make sure everyone is happy! "
42201 N 41st Dr Suite B144, Anthem, AZ, 85086, United States






