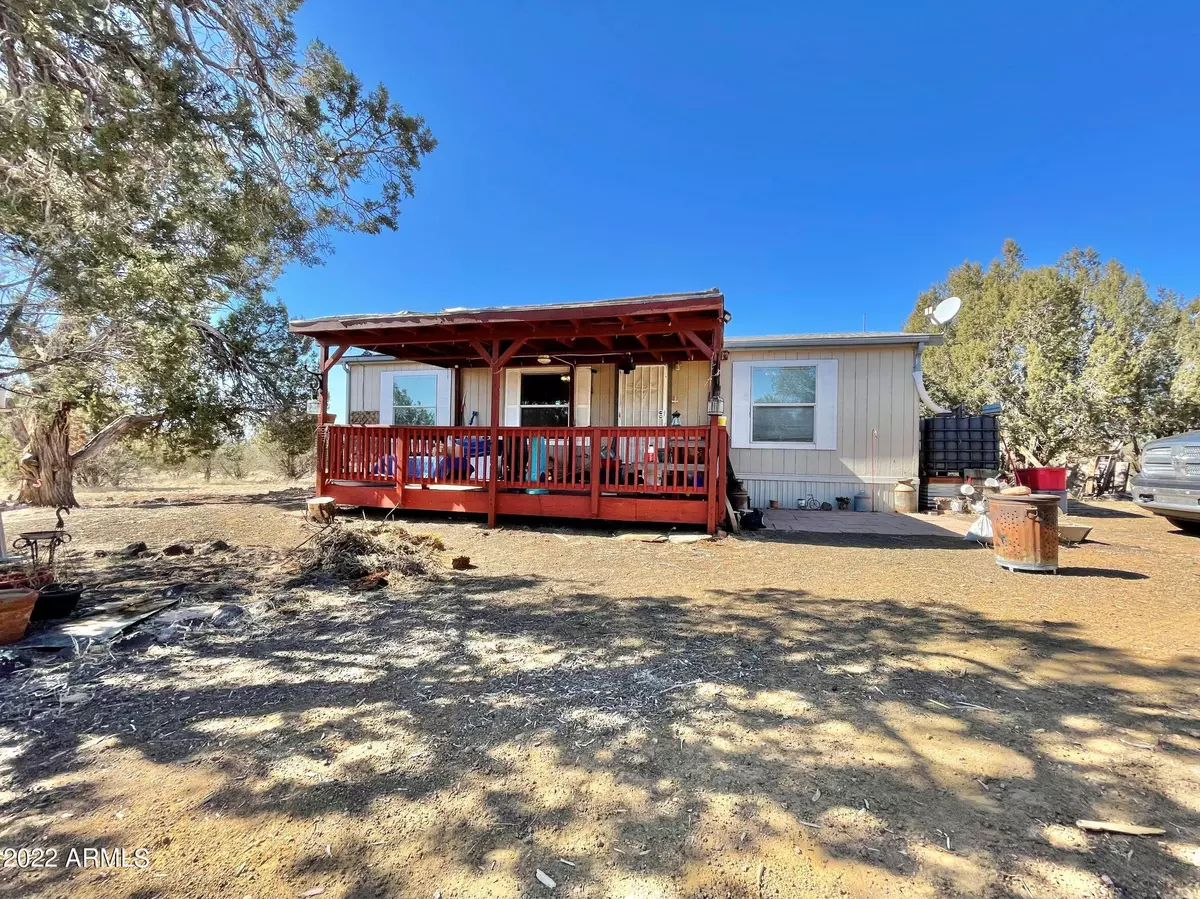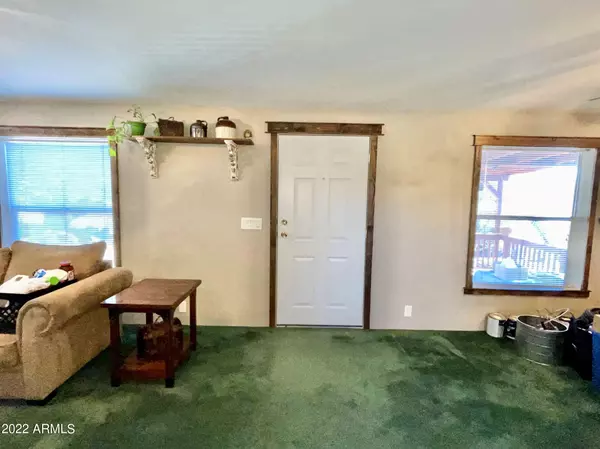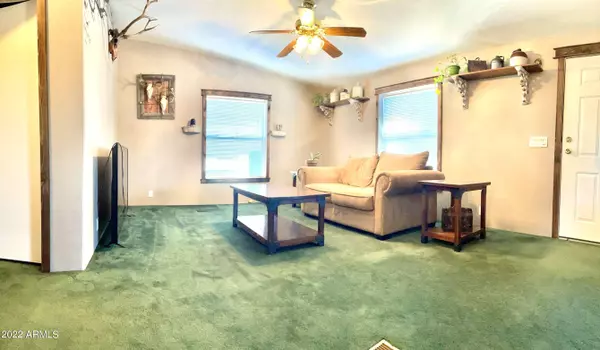$224,000
$224,000
For more information regarding the value of a property, please contact us for a free consultation.
2 Beds
2 Baths
1,008 SqFt
SOLD DATE : 04/13/2022
Key Details
Sold Price $224,000
Property Type Mobile Home
Sub Type Mfg/Mobile Housing
Listing Status Sold
Purchase Type For Sale
Square Footage 1,008 sqft
Price per Sqft $222
Subdivision Kaibab Estates West
MLS Listing ID 6362826
Sold Date 04/13/22
Style Ranch
Bedrooms 2
HOA Y/N No
Originating Board Arizona Regional Multiple Listing Service (ARMLS)
Year Built 2002
Annual Tax Amount $612
Tax Year 2021
Lot Size 4.906 Acres
Acres 4.91
Property Description
The best Kaibab Estates West has to offer! This 2 bed/2 bath home is priced to sell, and you won't believe what it has to offer!! 4.9 acres with mature Juniper trees galore, your gardening and ranch life dreams await you. This home runs off of electricity and propane. (There is even an RV electric hookup!!) Soak in the captivating views of Mount Floyd, the expansive blue skies and the nature that surrounds you. Head inside and enjoy the warmth of the cozy wood burning stove! The property has perimeter fencing, an entry gate, cindered driveway and a storage shed. Just 30 minutes from shopping, dining and entertainment in the town of Williams. Other features: County maintained road, Hunting Unit 10, Near the national forest, privacy and peacefulness you can't beat!
Location
State AZ
County Coconino
Community Kaibab Estates West
Direction From 89/40 Take 89 north onto Lewis, Right on 1st St, Right on Double A Ranch Rd (over train tracks), Continue on Double A Ranch Rd for 5.0 mi, Right on Hillcrest, Left on Scenic, Right on Valle View
Rooms
Master Bedroom Split
Den/Bedroom Plus 2
Ensuite Laundry Wshr/Dry HookUp Only
Separate Den/Office N
Interior
Interior Features Walk-In Closet(s), Eat-in Kitchen, 3/4 Bath Master Bdrm, Laminate Counters
Laundry Location Wshr/Dry HookUp Only
Heating Propane
Cooling Evaporative Cooling, Ceiling Fan(s)
Flooring Carpet, Laminate
Fireplaces Type 1 Fireplace
Fireplace Yes
Window Features Double Pane Windows
SPA None
Laundry Wshr/Dry HookUp Only
Exterior
Exterior Feature Covered Patio(s), Patio, Storage
Garage RV Access/Parking
Fence Wire
Pool None
Utilities Available Propane
Amenities Available None
Waterfront No
View Mountain(s)
Roof Type Composition
Parking Type RV Access/Parking
Building
Lot Description Natural Desert Front
Story 1
Builder Name Redman
Sewer Septic in & Cnctd
Water Hauled
Architectural Style Ranch
Structure Type Covered Patio(s), Patio, Storage
Schools
Elementary Schools Other
Middle Schools Other
High Schools Other
School District Out Of Area
Others
HOA Fee Include No Fees
Senior Community No
Tax ID 206-18-030
Ownership Fee Simple
Acceptable Financing Cash
Horse Property Y
Listing Terms Cash
Financing Conventional
Read Less Info
Want to know what your home might be worth? Contact us for a FREE valuation!

Our team is ready to help you sell your home for the highest possible price ASAP

Copyright 2024 Arizona Regional Multiple Listing Service, Inc. All rights reserved.
Bought with Non-MLS Office

"My job is to find and attract mastery-based agents to the office, protect the culture, and make sure everyone is happy! "
42201 N 41st Dr Suite B144, Anthem, AZ, 85086, United States






