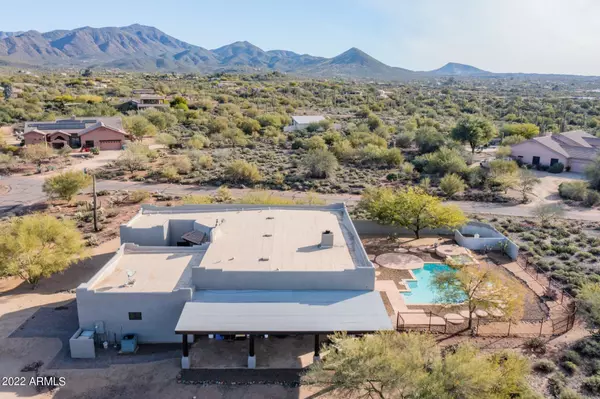$1,365,000
$1,399,000
2.4%For more information regarding the value of a property, please contact us for a free consultation.
3 Beds
3 Baths
3,541 SqFt
SOLD DATE : 05/04/2022
Key Details
Sold Price $1,365,000
Property Type Single Family Home
Sub Type Single Family - Detached
Listing Status Sold
Purchase Type For Sale
Square Footage 3,541 sqft
Price per Sqft $385
Subdivision Red Dog Ranch
MLS Listing ID 6344173
Sold Date 05/04/22
Style Territorial/Santa Fe
Bedrooms 3
HOA Y/N No
Originating Board Arizona Regional Multiple Listing Service (ARMLS)
Year Built 1996
Annual Tax Amount $2,608
Tax Year 2021
Lot Size 1.544 Acres
Acres 1.54
Property Description
Come see this Beautiful 1.5+ Acre, 3 Bdr + Office/Den and Bonus Room, 2.75 Bath Home with a Pool and RV Garage/Shop in a Great Part of Cave Creek. Very Peaceful Setting with Fantastic Views of Surrounding Mountains including Black Mountain, Seven Sisters, Elephant Butte, etc. This Nicely Maintained Home is Move in Ready The entire home was recently re-stucco'd and painted inside and out. Features 12' Flat Ceilings in the Living/Dining Rooms, 10' Flat Ceilings in the rest of the House, Beautiful Flagstone Flooring, New Carpet, Recent Roof, Tinted Dual Pane Windows, Circular Driveway, and much more.
The Kitchen has Granite Counter Tops, Recent Stainless-Steel Appliances – Double ovens, super quiet Dishwasher, Microwave, Professional Fridge/Freezer with Wine Cooler, and Induction Cooktop. A Large Island and separate Breakfast Bar. The very functional Kitchen is next to the Family Room so that you can be part of the Entertainment and enjoy the views. The Family Room has a Large Picture Window overlooking the pool with Views of Black Mountain. A Butler's Pantry leads the way to the Dining Room with its own picture window view of Black Mountain.
The Large Master Bedroom has an On-Suite that Includes Dual Sinks, Private Water Closet, Separate Shower and Tub, Direct Exit to the Pool, and a Great Walk-In Closet. The other Bedrooms are Spacious and Share a Jack and Jill Bathroom. The Oversized Office/Den offers a separate space for working/reading. Plus enjoy the Bonus room with new carpet and spacious closet, great as a workout/craft room or an additional bedroom located next to a bathroom.
This home comes with Two Large Covered Flagstone Patios perfect for enjoying the great Arizona Weather. The Back Yard/Pool Area is Fenced and is large enough for Patio Furniture around the Pool and Spa, Perfect for Enjoying the Star filled Evenings.
Bring your toys! There is a really nice Steel 35x35x14 Detached Fully Insulated RV Garage/Shop with Two powered 12x12 Insulated Doors, a perfect place to work and tinker complete with 220v power and Bright Overhead LED lighting. The high PSI 5" thick slab is ready for a lift if desired. It also has an Oversized concrete apron in front to park/wash your vehicles.
Several Trails for Hiking and/or Horseback Riding right from your Doorstep. In addition, Spur Cross Conservation Area with miles of trails is just minutes away. This home is close to shopping, restaurants, downtown Cave Creek, and a straight shot to Scottsdale. Very Private and Peaceful a perfect area to rest and relax. Call today to schedule a showing.
Location
State AZ
County Maricopa
Community Red Dog Ranch
Direction Head North on Spur Cross Rd. East on Palo Verde Pass. South on Red Dog Dr. House is on the Corner of Red Dog Dr and Canyon Ridge Trail.
Rooms
Other Rooms Great Room, Family Room, BonusGame Room
Den/Bedroom Plus 5
Ensuite Laundry 220 V Dryer Hookup, Inside, Wshr/Dry HookUp Only
Separate Den/Office Y
Interior
Interior Features Walk-In Closet(s), Eat-in Kitchen, Breakfast Bar, 9+ Flat Ceilings, No Interior Steps, Soft Water Loop, Kitchen Island, Pantry, Double Vanity, Full Bth Master Bdrm, Separate Shwr & Tub, High Speed Internet, Granite Counters
Laundry Location 220 V Dryer Hookup, Inside, Wshr/Dry HookUp Only
Heating Electric
Cooling Refrigeration, Ceiling Fan(s)
Flooring Carpet, Stone
Fireplaces Type 1 Fireplace
Fireplace Yes
Window Features Double Pane Windows, Tinted Windows
SPA Heated, Private
Laundry 220 V Dryer Hookup, Inside, Wshr/Dry HookUp Only
Exterior
Exterior Feature Circular Drive, Covered Patio(s), Other, Patio, Private Yard
Garage Attch'd Gar Cabinets, Dir Entry frm Garage, Electric Door Opener, Over Height Garage, RV Access/Parking, RV Garage
Garage Spaces 6.0
Garage Description 6.0
Fence Block, Wrought Iron
Pool Play Pool, Fenced, Heated, Private
Utilities Available Propane
Amenities Available Other
Waterfront No
View Mountain(s)
Roof Type Foam
Parking Type Attch'd Gar Cabinets, Dir Entry frm Garage, Electric Door Opener, Over Height Garage, RV Access/Parking, RV Garage
Building
Lot Description Desert Back, Natural Desert Back, Natural Desert Front
Story 1
Builder Name Custom
Sewer Septic in & Cnctd, Septic Tank
Water City Water
Architectural Style Territorial/Santa Fe
Structure Type Circular Drive, Covered Patio(s), Other, Patio, Private Yard
Schools
Elementary Schools Black Mountain Elementary School
Middle Schools Sonoran Trails Middle School
High Schools Cactus Shadows High School
School District Cave Creek Unified District
Others
HOA Fee Include No Fees
Senior Community No
Tax ID 211-82-097
Ownership Fee Simple
Acceptable Financing Cash, Conventional
Horse Property N
Horse Feature See Remarks
Listing Terms Cash, Conventional
Financing Conventional
Read Less Info
Want to know what your home might be worth? Contact us for a FREE valuation!

Our team is ready to help you sell your home for the highest possible price ASAP

Copyright 2024 Arizona Regional Multiple Listing Service, Inc. All rights reserved.
Bought with Realty ONE Group

"My job is to find and attract mastery-based agents to the office, protect the culture, and make sure everyone is happy! "
42201 N 41st Dr Suite B144, Anthem, AZ, 85086, United States






