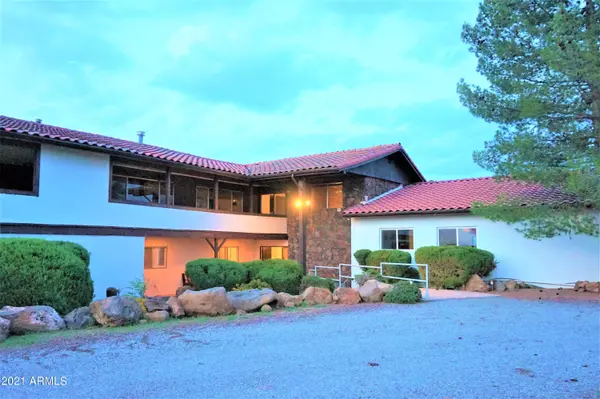$650,000
$763,000
14.8%For more information regarding the value of a property, please contact us for a free consultation.
6 Beds
4.5 Baths
5,788 SqFt
SOLD DATE : 09/14/2022
Key Details
Sold Price $650,000
Property Type Single Family Home
Sub Type Single Family - Detached
Listing Status Sold
Purchase Type For Sale
Square Footage 5,788 sqft
Price per Sqft $112
MLS Listing ID 6365689
Sold Date 09/14/22
Style Santa Barbara/Tuscan
Bedrooms 6
HOA Y/N No
Originating Board Arizona Regional Multiple Listing Service (ARMLS)
Year Built 1974
Annual Tax Amount $3,047
Tax Year 2020
Lot Size 13.345 Acres
Acres 13.35
Property Description
Gorgeous, secluded Tuscan home w/circular driveway immediately impresses with stunning 360-degree views of surrounding Douglas & mountain ranges. Six car garage, with mechanic's pit, private workshop & separate office space with ½ bath. Enormous kitchen is complete with 2 stovetops, 2 sinks, & double wall ovens next to expansive laundry area. Four fireplaces, 2 built-in bookshelves. North facing patio with pond and grill area. Outdoor kitchen and grill area leading to large built-in pool and outdoor spa. Private master patio with fountain. Master suite has large walk-in closet, private toilet/bidet area, garden tub, dual sinks, walk-in shower, indoor spa and sauna. Upstairs great room complete with pool table. Surrounded by approx. 120 acres for additional privacy!
Location
State AZ
County Cochise
Direction Head east on 15th Street, turn left on N Jones Paseo, follow the road until you reach the house at the top of the hill.
Rooms
Other Rooms Library-Blt-in Bkcse, ExerciseSauna Room, Separate Workshop, Great Room, Family Room
Master Bedroom Downstairs
Den/Bedroom Plus 8
Separate Den/Office Y
Interior
Interior Features Master Downstairs, Eat-in Kitchen, Intercom, Vaulted Ceiling(s), Kitchen Island, Bidet, Double Vanity, Full Bth Master Bdrm, Separate Shwr & Tub, Tub with Jets, Granite Counters, Laminate Counters
Heating Natural Gas
Cooling Refrigeration, Programmable Thmstat, Ceiling Fan(s)
Flooring Carpet, Tile, Wood
Fireplaces Type 3+ Fireplace, Master Bedroom
Fireplace Yes
Window Features Vinyl Frame,Skylight(s),Double Pane Windows
SPA Above Ground
Exterior
Exterior Feature Balcony, Circular Drive, Patio, Private Street(s), Private Yard, Built-in Barbecue
Garage Electric Door Opener, RV Access/Parking
Garage Spaces 6.0
Garage Description 6.0
Fence None, Other, See Remarks
Pool Diving Pool, Private
Landscape Description Irrigation Back, Flood Irrigation, Irrigation Front
Utilities Available Propane
Amenities Available None
Waterfront No
View City Lights, Mountain(s)
Roof Type Tile
Parking Type Electric Door Opener, RV Access/Parking
Private Pool Yes
Building
Lot Description Natural Desert Back, Auto Timer H2O Front, Natural Desert Front, Auto Timer H2O Back, Irrigation Front, Irrigation Back, Flood Irrigation
Story 2
Builder Name WILMER JACKSON
Sewer Septic in & Cnctd, Septic Tank
Water City Water
Architectural Style Santa Barbara/Tuscan
Structure Type Balcony,Circular Drive,Patio,Private Street(s),Private Yard,Built-in Barbecue
Schools
Elementary Schools Stevenson Elementary School (Douglas)
Middle Schools Paul H Huber Jr High School
High Schools Douglas High School
School District Douglas Unified District
Others
HOA Fee Include No Fees
Senior Community No
Tax ID 410-21-024
Ownership Fee Simple
Acceptable Financing Cash, Conventional, FHA, USDA Loan, VA Loan
Horse Property Y
Listing Terms Cash, Conventional, FHA, USDA Loan, VA Loan
Financing USDA
Read Less Info
Want to know what your home might be worth? Contact us for a FREE valuation!

Our team is ready to help you sell your home for the highest possible price ASAP

Copyright 2024 Arizona Regional Multiple Listing Service, Inc. All rights reserved.
Bought with Everett J. Jones Real Estate, Inc.

"My job is to find and attract mastery-based agents to the office, protect the culture, and make sure everyone is happy! "
42201 N 41st Dr Suite B144, Anthem, AZ, 85086, United States






