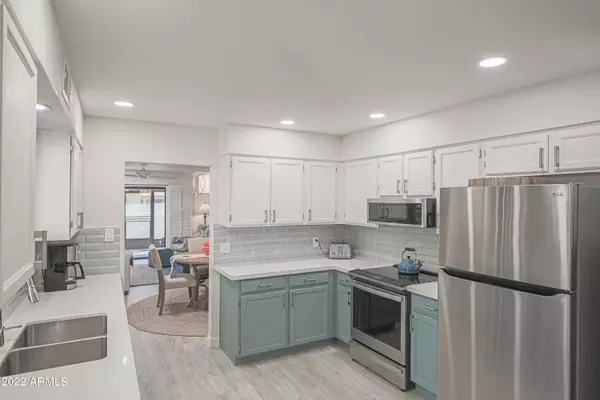$390,000
$369,900
5.4%For more information regarding the value of a property, please contact us for a free consultation.
2 Beds
1.75 Baths
1,291 SqFt
SOLD DATE : 04/01/2022
Key Details
Sold Price $390,000
Property Type Single Family Home
Sub Type Patio Home
Listing Status Sold
Purchase Type For Sale
Square Footage 1,291 sqft
Price per Sqft $302
Subdivision Windsor Park At Westbrook Village Unit 85-146
MLS Listing ID 6365916
Sold Date 04/01/22
Style Ranch
Bedrooms 2
HOA Fees $412/ann
HOA Y/N Yes
Originating Board Arizona Regional Multiple Listing Service (ARMLS)
Year Built 1984
Annual Tax Amount $1,610
Tax Year 2021
Lot Size 153 Sqft
Property Description
Absolute enjoyment!!! That's what awaits if you choose to call this home. The owners have done an amazing designers remodel making this place turn key and ready for immediate occupancy. This home features two large bedrooms, two large bathrooms, two car garage, serene Arizona room, gourmet/chef's kitchen, integrated formal dining/living room, breakfast nook in kitchen and so much more. Now that we've covered basics let's talk lifestyle/neighborhood...this community is great for making friends!!! There are so many activities like golf, bingo, ceramics, pool, spa, computer rooms, classes and just plain old socializing. Location wise is doesn't get much better...close to Arrowhead Mall, Costco, Doctors, Trader Joe's, Harkins Theatres Arrowhead 18, Target, Walmart Supercenter and much more. Kitchen features induction range, heat/cool updated in 2017, water heater 2021, soft water system 2022, solar tubes 2022, appliances other than refrigerator 2022.
Location
State AZ
County Maricopa
Community Windsor Park At Westbrook Village Unit 85-146
Direction Head West to Westbrook Parkway and turn right, turn left on Edgewater Road, turn left onto Kerry Lane, turn left onto 98th Drive and your new escrow is on the left.
Rooms
Other Rooms Great Room, Arizona RoomLanai
Den/Bedroom Plus 2
Separate Den/Office N
Interior
Interior Features Eat-in Kitchen, No Interior Steps, Pantry, 3/4 Bath Master Bdrm, Double Vanity
Heating Electric
Cooling Refrigeration, Ceiling Fan(s)
Flooring Tile
Fireplaces Number No Fireplace
Fireplaces Type None
Fireplace No
SPA None
Exterior
Exterior Feature Covered Patio(s), Patio, Screened in Patio(s)
Garage Spaces 2.0
Garage Description 2.0
Fence Partial
Pool None
Community Features Community Spa Htd, Community Spa, Community Pool Htd, Community Pool, Community Media Room, Community Laundry, Coin-Op Laundry, Golf, Tennis Court(s), Racquetball, Biking/Walking Path, Clubhouse, Fitness Center
Utilities Available APS
Amenities Available Management, Rental OK (See Rmks), RV Parking
Roof Type Built-Up
Private Pool No
Building
Lot Description Sprinklers In Rear, Sprinklers In Front, Grass Front, Grass Back, Auto Timer H2O Front, Auto Timer H2O Back
Story 1
Builder Name UDC Homes
Sewer Public Sewer
Water City Water
Architectural Style Ranch
Structure Type Covered Patio(s),Patio,Screened in Patio(s)
New Construction No
Schools
Elementary Schools Adult
Middle Schools Adult
High Schools Adult
School District Peoria Unified School District
Others
HOA Name WBV HOA
HOA Fee Include Insurance,Sewer,Pest Control,Maintenance Grounds,Street Maint,Trash,Water,Roof Replacement,Maintenance Exterior
Senior Community Yes
Tax ID 200-32-449
Ownership Fee Simple
Acceptable Financing Cash, Conventional, FHA, VA Loan
Horse Property N
Listing Terms Cash, Conventional, FHA, VA Loan
Financing Cash
Special Listing Condition Age Restricted (See Remarks)
Read Less Info
Want to know what your home might be worth? Contact us for a FREE valuation!

Our team is ready to help you sell your home for the highest possible price ASAP

Copyright 2025 Arizona Regional Multiple Listing Service, Inc. All rights reserved.
Bought with Russ Lyon Sotheby's International Realty
"My job is to find and attract mastery-based agents to the office, protect the culture, and make sure everyone is happy! "
42201 N 41st Dr Suite B144, Anthem, AZ, 85086, United States






