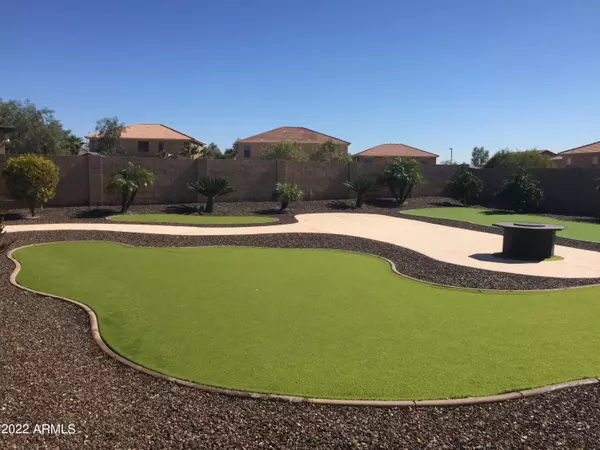$495,000
$495,000
For more information regarding the value of a property, please contact us for a free consultation.
4 Beds
3 Baths
2,248 SqFt
SOLD DATE : 04/19/2022
Key Details
Sold Price $495,000
Property Type Single Family Home
Sub Type Single Family - Detached
Listing Status Sold
Purchase Type For Sale
Square Footage 2,248 sqft
Price per Sqft $220
Subdivision Sundance Parcel 7
MLS Listing ID 6361135
Sold Date 04/19/22
Style Ranch
Bedrooms 4
HOA Fees $51/qua
HOA Y/N Yes
Originating Board Arizona Regional Multiple Listing Service (ARMLS)
Year Built 2006
Annual Tax Amount $2,010
Tax Year 2021
Lot Size 9,744 Sqft
Acres 0.22
Property Description
FULLY FURNISHED GORGEOUS HOME. Single 0wner occupant for only a few months/year for the past 7 years. LIKE NEW . Large covered patio and a fully landscaped back yard with synthetic turf and concrete decorative pads. Includes firepit, BBQ, every type of fruit tree. Master suite is very large; 4th bedroom is split, Vaulted ceilings, deco paint, deep niches in great room. Wood blinds throughout, Stainless appliances, large island with area for barstools in oversized eat-in kitchen The open spaces,and tile floor will make it easy to entertain while still enjoying your friends and family (DON'T MISS THE SUPPLEMENT****) LOTS OF EXTRAS A/C REPLACED 5 YEARS AGO, EXTERIOR PAINTED 3 YEARS AGO, WATER SOFTENER IS HIGHLY UPGRADED AND IS SELF MANAGING. IT COST AROUND $4,000 TO INSTALL; NEEDS NO SALT, OR OTHER MAINTENANCE. TWO TOILETS REPLACED RECENTLY, NEWER SAMSUNG REFRIGERATOR. THE SELLER ADDED AN "ULTRA VIOLET" LIGHT ON THE HVAC UNIT THAT KILLS GERMS ON CONTACT LOTS OF "NEAT" FEATURES THAT SET THIS HOME APART LIKE 2 encased watering lines and electrical lines running around the perimeter fence in the back yard.
Location
State AZ
County Maricopa
Community Sundance Parcel 7
Direction From I 10, turn north on Watson, take first left, next left, right on Adams to236 Ave to property on the right
Rooms
Other Rooms Great Room
Master Bedroom Split
Den/Bedroom Plus 4
Ensuite Laundry WshrDry HookUp Only
Separate Den/Office N
Interior
Interior Features Eat-in Kitchen, Breakfast Bar, Vaulted Ceiling(s), Kitchen Island, Pantry, Double Vanity, Full Bth Master Bdrm, High Speed Internet
Laundry Location WshrDry HookUp Only
Heating Electric
Cooling Refrigeration, Ceiling Fan(s)
Flooring Carpet, Tile
Fireplaces Number No Fireplace
Fireplaces Type None
Fireplace No
Window Features Mechanical Sun Shds,Double Pane Windows,Low Emissivity Windows,Tinted Windows
SPA None
Laundry WshrDry HookUp Only
Exterior
Exterior Feature Covered Patio(s)
Garage Dir Entry frm Garage, Electric Door Opener
Garage Spaces 3.0
Garage Description 3.0
Fence Block
Pool None
Utilities Available APS
Amenities Available Management
Waterfront No
View Mountain(s)
Roof Type Tile
Parking Type Dir Entry frm Garage, Electric Door Opener
Private Pool No
Building
Lot Description Sprinklers In Rear, Sprinklers In Front, Desert Front, Gravel/Stone Front, Synthetic Grass Back, Auto Timer H2O Back
Story 1
Builder Name Hancock Homes LLC
Sewer Sewer in & Cnctd
Water City Water
Architectural Style Ranch
Structure Type Covered Patio(s)
Schools
Elementary Schools Buckeye Elementary School
Middle Schools Buckeye Elementary School
High Schools Youngker High School
School District Buckeye Union High School District
Others
HOA Name Sundance Residential
HOA Fee Include No Fees
Senior Community No
Tax ID 504-23-221
Ownership Fee Simple
Acceptable Financing Cash, Conventional
Horse Property N
Listing Terms Cash, Conventional
Financing Conventional
Special Listing Condition FIRPTA may apply, N/A
Read Less Info
Want to know what your home might be worth? Contact us for a FREE valuation!

Our team is ready to help you sell your home for the highest possible price ASAP

Copyright 2024 Arizona Regional Multiple Listing Service, Inc. All rights reserved.
Bought with Glass House International

"My job is to find and attract mastery-based agents to the office, protect the culture, and make sure everyone is happy! "
42201 N 41st Dr Suite B144, Anthem, AZ, 85086, United States






