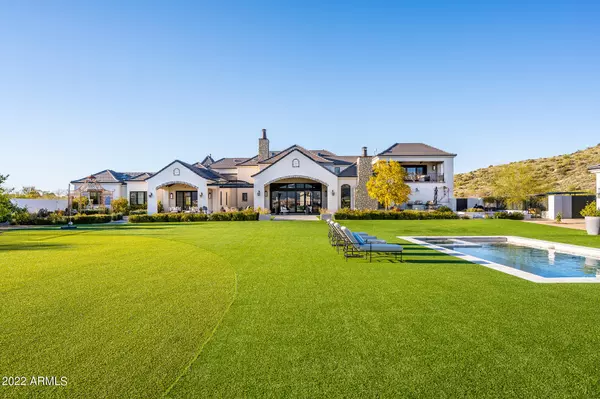$5,900,000
$5,995,000
1.6%For more information regarding the value of a property, please contact us for a free consultation.
4 Beds
5.5 Baths
5,912 SqFt
SOLD DATE : 04/15/2022
Key Details
Sold Price $5,900,000
Property Type Single Family Home
Sub Type Single Family - Detached
Listing Status Sold
Purchase Type For Sale
Square Footage 5,912 sqft
Price per Sqft $997
Subdivision Goldie Brown Pinnacle Peak Ranch
MLS Listing ID 6367773
Sold Date 04/15/22
Bedrooms 4
HOA Y/N No
Originating Board Arizona Regional Multiple Listing Service (ARMLS)
Year Built 2018
Annual Tax Amount $7,045
Tax Year 2021
Lot Size 4.406 Acres
Acres 4.41
Property Description
Timeless European architecture with transitional interiors, sited on a private, south-facing 4+ acre lot * Modern floor plan with kitchen opening to great room, hearth room and dining spaces * The main level includes the primary suite, office/den, chef's kitchen with butler's pantry/back kitchen * The second level offers three guest bedrooms and bathrooms, an expansive game room with covered patio and wet bar * Interior details include vaulted ceilings with wood beams, reclaimed/imported antique doors, wide plank oak flooring, marble surfaces, furniture-grade cabinetry, upgraded appliances including a La Cornue range and Control4 home automation * Incomparable outdoor living with over an acre of turf, sport courts (basketball & pickleball), batting cage & little league infield, heated pool & spa, dedicated BBQ patio, pool cabana with fireplace & bathroom, rose gardens, citrus trees and 3 oversized garden planters * Dual, 2-car garages complete the estate *
Location
State AZ
County Maricopa
Community Goldie Brown Pinnacle Peak Ranch
Direction North on 118th St past Red Bird Rd to driveway on the East side.
Rooms
Other Rooms Great Room, BonusGame Room
Master Bedroom Downstairs
Den/Bedroom Plus 6
Separate Den/Office Y
Interior
Interior Features Master Downstairs, Walk-In Closet(s), Central Vacuum, Fire Sprinklers, Vaulted Ceiling(s), Kitchen Island, Pantry, Double Vanity, Full Bth Master Bdrm, Separate Shwr & Tub, Smart Home
Heating Natural Gas
Cooling Programmable Thmstat
Flooring Stone, Wood
Fireplaces Type Exterior Fireplace, Fire Pit, Family Room, Living Room, Gas
Fireplace Yes
Window Features Wood Frames, Double Pane Windows
SPA Heated, Private
Laundry Dryer Included, Stacked Washer/Dryer, Washer Included, Upper Level
Exterior
Exterior Feature Balcony, Circular Drive, Covered Patio(s), Patio, Private Yard, Sport Court(s), Built-in Barbecue
Garage Spaces 4.0
Garage Description 4.0
Fence Block, Wrought Iron
Pool Heated, Private
Community Features Horse Facility, Biking/Walking Path
Utilities Available APS, SW Gas
Amenities Available None
View Mountain(s)
Roof Type Tile, Other, See Remarks
Building
Lot Description Corner Lot, Desert Front, Cul-De-Sac, Synthetic Grass Back
Story 2
Builder Name DLB Custom Homes
Sewer Septic Tank
Water City Water
Structure Type Balcony, Circular Drive, Covered Patio(s), Patio, Private Yard, Sport Court(s), Built-in Barbecue
New Construction No
Schools
Elementary Schools Desert Sun Academy
Middle Schools Sonoran Trails Middle School
High Schools Cactus Shadows High School
School District Cave Creek Unified District
Others
HOA Fee Include No Fees
Senior Community No
Tax ID 216-79-006-N
Ownership Fee Simple
Acceptable Financing Cash, Conventional
Horse Property Y
Horse Feature Arena, Corral(s), Tack Room
Listing Terms Cash, Conventional
Financing Cash
Read Less Info
Want to know what your home might be worth? Contact us for a FREE valuation!

Our team is ready to help you sell your home for the highest possible price ASAP

Copyright 2024 Arizona Regional Multiple Listing Service, Inc. All rights reserved.
Bought with Russ Lyon Sotheby's International Realty
"My job is to find and attract mastery-based agents to the office, protect the culture, and make sure everyone is happy! "
42201 N 41st Dr Suite B144, Anthem, AZ, 85086, United States






