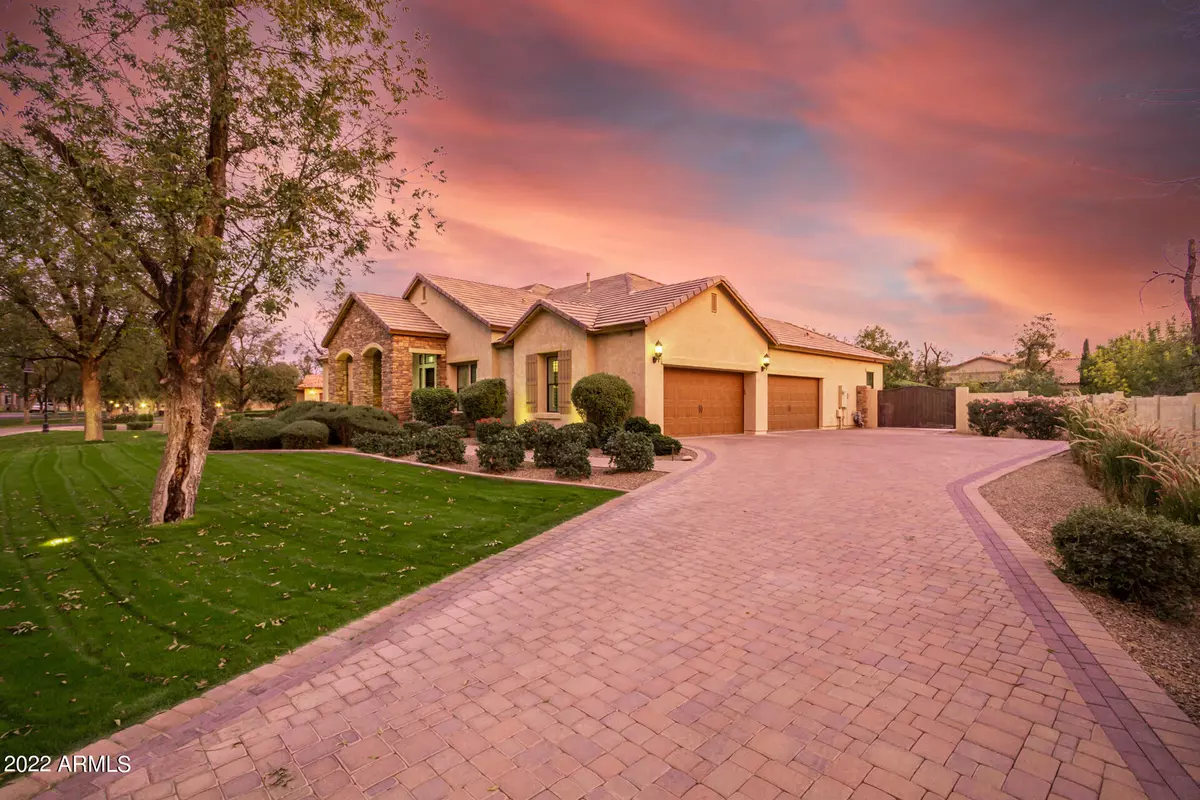$1,650,000
$1,650,000
For more information regarding the value of a property, please contact us for a free consultation.
5 Beds
4.5 Baths
4,355 SqFt
SOLD DATE : 04/29/2022
Key Details
Sold Price $1,650,000
Property Type Single Family Home
Sub Type Single Family - Detached
Listing Status Sold
Purchase Type For Sale
Square Footage 4,355 sqft
Price per Sqft $378
Subdivision Pecans
MLS Listing ID 6368027
Sold Date 04/29/22
Style Ranch
Bedrooms 5
HOA Fees $270/mo
HOA Y/N Yes
Originating Board Arizona Regional Multiple Listing Service (ARMLS)
Year Built 2014
Annual Tax Amount $6,972
Tax Year 2021
Lot Size 0.730 Acres
Acres 0.73
Property Description
Welcome to the Pecans, the most magical neighborhood in the East Valley. This gated community, surrounded by thousands of majestic, mature Pecan trees offers a community park, sport courts, a splash pad, putting green, walking and biking trails.
Perfectly appointed on a north/south facing lot, this spacious single level offers a generous amount of outdoor living space, a heated, diving pool and a 4 car garage. The floor plan is so flexible with a den, game room, 4.5 bathrooms and junior master. The recently added wooden beams compliment the beautiful woodgrain tile that is found in most areas except for the secondary bedrooms. The kitchen, with recently updated backsplash and counters, offers 42" Alder cabinets, Viking 6 burner range with multiple ovens, built-in refrigerator and eye catching pendant lighting. Plenty of natural light with the wall of glass that separates the indoor living space and the outdoor living space (675 square feet under roof) with motorized sun shade screens. Plantation shutters throughout.
All 5 bedrooms have spacious walk-in closets and the junior master is oversized with ensuite. The owners suite has a flex space / sitting room, a large master bathroom with double sinks and luxurious walk-in shower.
The 4 car garage, with modular garage storage system, boasts Swisstrax Modular Flooring. The outdoor living space has over 1400 square feet of travertine, a built-in bbq, a fire pit, plenty of seating and a spa.
Conveniently located near the Queen Creek Botanical Gardens, the new Fat Cats, Horseshoe Park and Equestrian Center, downtown Queen Creek, the Queen Creek Olive Milll and many shopping centers and restaurants.
Location
State AZ
County Maricopa
Community Pecans
Direction West to 205th. Thru gate. South to Via de Arboles, then West, home is on the left.
Rooms
Other Rooms Great Room, BonusGame Room
Den/Bedroom Plus 7
Ensuite Laundry Dryer Included, Inside, Washer Included
Separate Den/Office Y
Interior
Interior Features Mstr Bdrm Sitting Rm, Walk-In Closet(s), Eat-in Kitchen, Breakfast Bar, 9+ Flat Ceilings, Drink Wtr Filter Sys, Fire Sprinklers, No Interior Steps, Roller Shields, Vaulted Ceiling(s), Kitchen Island, Pantry, Double Vanity, Full Bth Master Bdrm, Separate Shwr & Tub, High Speed Internet, Granite Counters
Laundry Location Dryer Included, Inside, Washer Included
Heating Electric
Cooling Refrigeration, Programmable Thmstat, Ceiling Fan(s)
Flooring Carpet, Tile
Fireplaces Type Fire Pit
Fireplace Yes
Window Features Mechanical Sun Shds, Double Pane Windows
SPA Heated, Private
Laundry Dryer Included, Inside, Washer Included
Exterior
Exterior Feature Covered Patio(s), Patio, Private Street(s), Screened in Patio(s), Built-in Barbecue
Garage Electric Door Opener, Extnded Lngth Garage, RV Gate, Side Vehicle Entry
Garage Spaces 4.0
Garage Description 4.0
Fence Block, Other
Pool Variable Speed Pump, Diving Pool, Heated, Private
Community Features Playground, Biking/Walking Path
Utilities Available SRP, SW Gas
Amenities Available Management
Waterfront No
Roof Type Tile
Parking Type Electric Door Opener, Extnded Lngth Garage, RV Gate, Side Vehicle Entry
Building
Lot Description Sprinklers In Rear, Sprinklers In Front, Gravel/Stone Back, Grass Front, Grass Back, Auto Timer H2O Front, Auto Timer H2O Back
Story 1
Builder Name BLANDFORD HOMES
Sewer Septic in & Cnctd, Septic Tank
Water City Water
Architectural Style Ranch
Structure Type Covered Patio(s), Patio, Private Street(s), Screened in Patio(s), Built-in Barbecue
Schools
Elementary Schools Queen Creek Elementary School
Middle Schools Queen Creek Middle School
High Schools Queen Creek High School
School District Queen Creek Unified District
Others
HOA Name The Pecans
HOA Fee Include Common Area Maint, Street Maint
Senior Community No
Tax ID 314-04-598
Ownership Fee Simple
Acceptable Financing Conventional
Horse Property N
Listing Terms Conventional
Financing Conventional
Read Less Info
Want to know what your home might be worth? Contact us for a FREE valuation!

Our team is ready to help you sell your home for the highest possible price ASAP

Copyright 2024 Arizona Regional Multiple Listing Service, Inc. All rights reserved.
Bought with Realty ONE Group

"My job is to find and attract mastery-based agents to the office, protect the culture, and make sure everyone is happy! "
42201 N 41st Dr Suite B144, Anthem, AZ, 85086, United States






