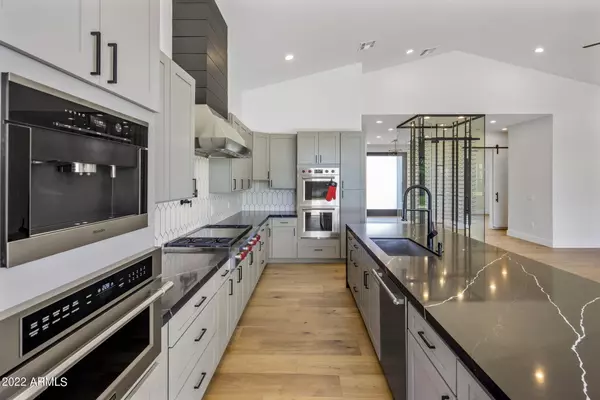$2,200,000
$2,200,000
For more information regarding the value of a property, please contact us for a free consultation.
4 Beds
3.5 Baths
3,453 SqFt
SOLD DATE : 04/15/2022
Key Details
Sold Price $2,200,000
Property Type Single Family Home
Sub Type Single Family - Detached
Listing Status Sold
Purchase Type For Sale
Square Footage 3,453 sqft
Price per Sqft $637
Subdivision Pomelo Park Annex
MLS Listing ID 6359452
Sold Date 04/15/22
Style Contemporary
Bedrooms 4
HOA Y/N No
Originating Board Arizona Regional Multiple Listing Service (ARMLS)
Year Built 2022
Annual Tax Amount $2,730
Tax Year 2021
Lot Size 0.278 Acres
Acres 0.28
Property Description
2022 CONSTRUCTION!!! Scheduled to be completed by March 25, 2022. This modern Arcadia ranch home is everything you've been dreaming of and more. No detail spared here. From the moment you walk through the large scale pivot doors, you will be captivated by the grand scale and design. This sensational open concept floor plan features 4 bedrooms, 3.5 bathrooms, 4 car garage, home office and a bonus space, ideal for home gym, play room or golf simulator. The beautiful kitchen with waterfall quartz countertops and jaw dropping wine display is every host's dream come true. Cozy primary suite with black shiplap accent wall and gas fireplace also features a spacious primary bathroom with dual vanity, soaking tub and beautiful walk-in shower. Schedule your private showing today!
Location
State AZ
County Maricopa
Community Pomelo Park Annex
Direction From 36th street & Indian School proceed south, turn right (West) on Clarendon, turn left (South) on 35th Place. Home will be on your left side.
Rooms
Other Rooms Great Room, BonusGame Room
Master Bedroom Split
Den/Bedroom Plus 6
Separate Den/Office Y
Interior
Interior Features Eat-in Kitchen, 9+ Flat Ceilings, Fire Sprinklers, Vaulted Ceiling(s), Kitchen Island, Pantry, Double Vanity, Full Bth Master Bdrm, Separate Shwr & Tub
Heating Electric
Cooling Refrigeration
Flooring Tile, Wood
Fireplaces Type 2 Fireplace, Family Room, Master Bedroom, Gas
Fireplace Yes
Window Features Double Pane Windows
SPA None
Exterior
Garage Over Height Garage, Tandem
Garage Spaces 4.0
Garage Description 4.0
Fence Block
Pool None
Landscape Description Irrigation Back
Utilities Available SW Gas
Amenities Available None
Waterfront No
Roof Type Composition
Parking Type Over Height Garage, Tandem
Private Pool No
Building
Lot Description Grass Front, Grass Back, Irrigation Back
Story 1
Builder Name Unknown
Sewer Public Sewer
Water City Water
Architectural Style Contemporary
New Construction No
Schools
Elementary Schools Monte Vista Elementary School
Middle Schools Monte Vista Elementary School
High Schools Camelback High School
School District Phoenix Union High School District
Others
HOA Fee Include No Fees
Senior Community No
Tax ID 127-28-089
Ownership Fee Simple
Acceptable Financing Cash, Conventional
Horse Property N
Listing Terms Cash, Conventional
Financing Conventional
Read Less Info
Want to know what your home might be worth? Contact us for a FREE valuation!

Our team is ready to help you sell your home for the highest possible price ASAP

Copyright 2024 Arizona Regional Multiple Listing Service, Inc. All rights reserved.
Bought with HomeSmart

"My job is to find and attract mastery-based agents to the office, protect the culture, and make sure everyone is happy! "
42201 N 41st Dr Suite B144, Anthem, AZ, 85086, United States






