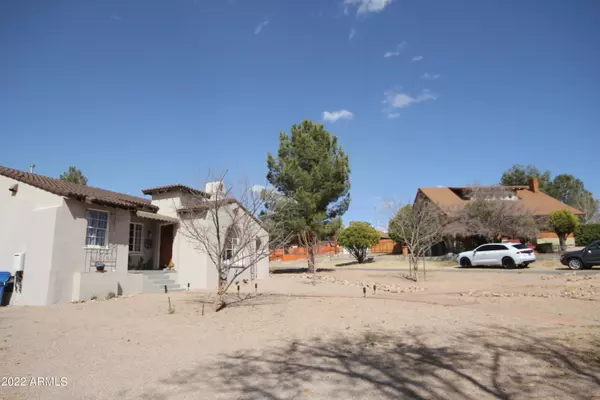$359,998
$359,998
For more information regarding the value of a property, please contact us for a free consultation.
3 Beds
2 Baths
1,569 SqFt
SOLD DATE : 05/10/2022
Key Details
Sold Price $359,998
Property Type Single Family Home
Sub Type Single Family - Detached
Listing Status Sold
Purchase Type For Sale
Square Footage 1,569 sqft
Price per Sqft $229
Subdivision Warren
MLS Listing ID 6371398
Sold Date 05/10/22
Style Spanish
Bedrooms 3
HOA Y/N No
Originating Board Arizona Regional Multiple Listing Service (ARMLS)
Year Built 1940
Annual Tax Amount $1,682
Tax Year 2021
Lot Size 7,911 Sqft
Acres 0.18
Property Description
This elegant ''Historic district'' home has updated bath, kitchen and systems that were skillfully integrated into this beautiful Spanish home so as not to detract from its basic charm and quiet luxury of yesteryear. Original hardwood floors in all but kitchen and bath, Antique French firebrick &18th century limestone mantle in living room fireplace. Original period windows. Modern kitchen & bath with Carrera marble counters. French doors from bedrooms lead to relaxing courtyards for entertaining or quiet summer evenings. New tankless water heaters on main house and quest house. Replaced water lines at quest house & all sewer lines have been snaked & cleaned. All major maintenance items taken care of for peace of mind. The almost 500s.f. quest house is Airbnb for extra income & is adorable with kitchen, spacious living/sleeping area and private patio. A French drain was installed at side of guest house as preventative maintenance and roof and parapets tops resealed. There is lots of space for parking, only guest house has covered parking.
This handsomely renovated home has to be seen to be appreciated!
Location
State AZ
County Cochise
Community Warren
Direction Bisbee Road in Warren to Briggs Road. Left to Oliver Circle. Address on corner of Briggs and Oliver.
Rooms
Guest Accommodations 482.0
Den/Bedroom Plus 3
Separate Den/Office N
Interior
Interior Features Eat-in Kitchen, Kitchen Island, Separate Shwr & Tub
Heating Natural Gas
Cooling Refrigeration, Mini Split
Flooring Tile
Fireplaces Type Living Room
Fireplace Yes
SPA None
Exterior
Exterior Feature Private Yard, Separate Guest House
Garage RV Access/Parking
Carport Spaces 2
Fence Block
Pool None
Community Features Historic District, Tennis Court(s), Playground
Utilities Available APS, SW Gas
Amenities Available None
Waterfront No
View Mountain(s)
Roof Type Tile
Parking Type RV Access/Parking
Private Pool No
Building
Lot Description Corner Lot, Gravel/Stone Front, Gravel/Stone Back
Story 1
Builder Name unknown
Sewer Public Sewer
Water Pvt Water Company
Architectural Style Spanish
Structure Type Private Yard, Separate Guest House
Schools
Elementary Schools Greenway Primary School
Middle Schools Bisbee High School
High Schools Bisbee High School
School District Bisbee Unified District
Others
HOA Fee Include No Fees
Senior Community No
Tax ID 101-03-009
Ownership Fee Simple
Acceptable Financing Conventional, FHA, VA Loan
Horse Property N
Listing Terms Conventional, FHA, VA Loan
Financing VA
Read Less Info
Want to know what your home might be worth? Contact us for a FREE valuation!

Our team is ready to help you sell your home for the highest possible price ASAP

Copyright 2024 Arizona Regional Multiple Listing Service, Inc. All rights reserved.
Bought with Arizado Realty

"My job is to find and attract mastery-based agents to the office, protect the culture, and make sure everyone is happy! "
42201 N 41st Dr Suite B144, Anthem, AZ, 85086, United States






