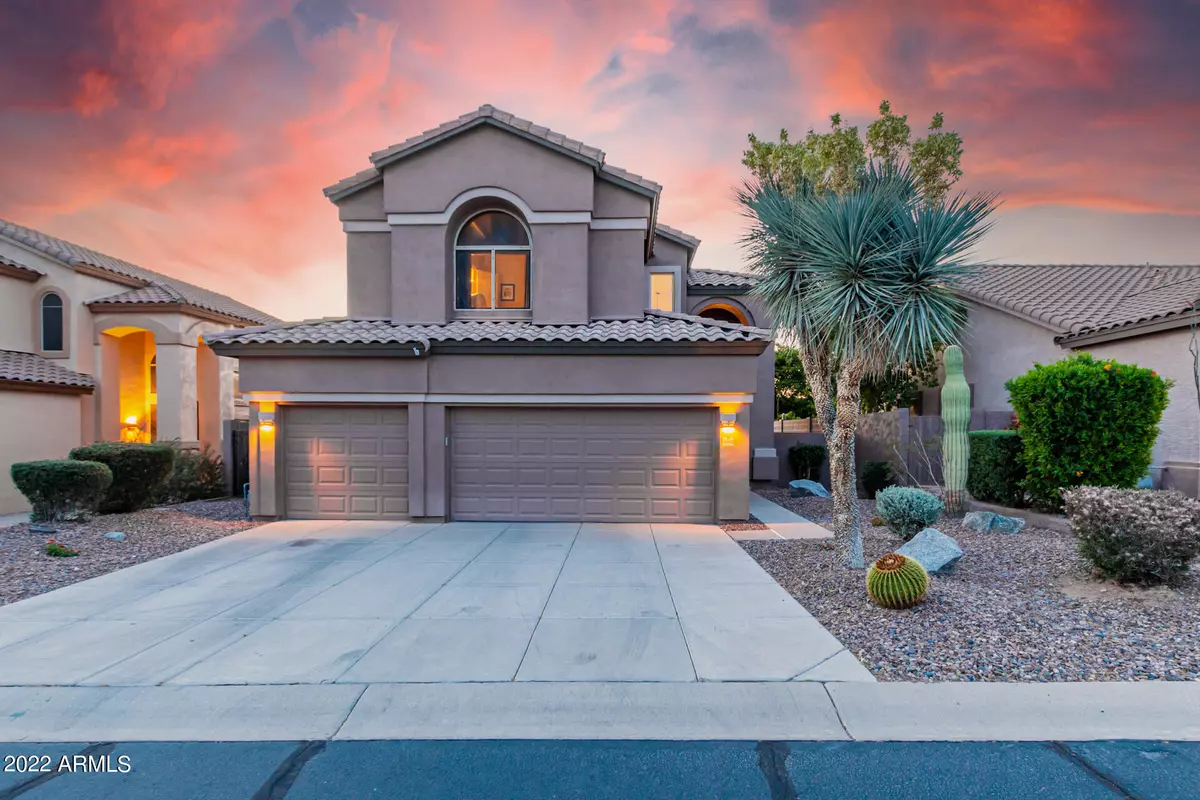$710,000
$700,000
1.4%For more information regarding the value of a property, please contact us for a free consultation.
4 Beds
3 Baths
2,451 SqFt
SOLD DATE : 05/09/2022
Key Details
Sold Price $710,000
Property Type Single Family Home
Sub Type Single Family - Detached
Listing Status Sold
Purchase Type For Sale
Square Footage 2,451 sqft
Price per Sqft $289
Subdivision Rolling Hills At Las Sendas
MLS Listing ID 6377195
Sold Date 05/09/22
Bedrooms 4
HOA Fees $121/qua
HOA Y/N Yes
Originating Board Arizona Regional Multiple Listing Service (ARMLS)
Year Built 1999
Annual Tax Amount $3,275
Tax Year 2021
Lot Size 5,940 Sqft
Acres 0.14
Property Description
Check out this gorgeous home in Rolling Hills at Las Sendas! Excellent curb appeal, desert landscape, & a 3-car garage is just the beginning. Enchanting interior showcases upscale light fixtures, tile flooring in traffic areas, carpet in all the right places, abundant natural light provided by the many windows, an inviting living area w/double-height ceiling, & a dining w/backyard view. Delightful family room has wall niches for portraits & decorations. The elegant kitchen features recessed lighting, a plethora of white shaker cabinets, slate SS appliances, quartz counters, grey tile backsplash, & an island w/contrasting dark cabinets & a breakfast bar. The loft overlooks the entrance & enjoys breathtaking mountain views! Owner's suite has vaulted ceilings that add to the spacious feel & a private balcony where you'll be able to contemplate stunning sunsets behind the mountains. Lavish ensuite comes w/dual sinks & a walk-in closet. Outstanding backyard is an entertainer's dream! Covered patio, built-in BBQ, flagstone patio w/fireplace, & a shimmering blue pool w/water feature complete the picture for this paradise. You'll love this luxurious lifestyle!
Location
State AZ
County Maricopa
Community Rolling Hills At Las Sendas
Direction Enter Las Sendas on Eagle Crest. Take 2nd right onto Saddleback. Right onto Mountain Ridge. Left into Rolling Hills thru gate, and right onto Tuscany.
Rooms
Other Rooms Loft, Family Room
Master Bedroom Upstairs
Den/Bedroom Plus 6
Separate Den/Office Y
Interior
Interior Features Upstairs, Eat-in Kitchen, Drink Wtr Filter Sys, Soft Water Loop, Vaulted Ceiling(s), Kitchen Island, Pantry, Double Vanity, Full Bth Master Bdrm, Separate Shwr & Tub, High Speed Internet
Heating Electric
Cooling Refrigeration, Ceiling Fan(s)
Flooring Carpet, Tile
Fireplaces Type Exterior Fireplace, Fire Pit, Gas
Fireplace Yes
Window Features Skylight(s)
SPA None
Laundry Wshr/Dry HookUp Only
Exterior
Exterior Feature Balcony, Covered Patio(s), Patio
Parking Features Attch'd Gar Cabinets, Electric Door Opener
Garage Spaces 3.0
Garage Description 3.0
Fence Block, Wrought Iron
Pool Fenced, Private
Community Features Gated Community, Community Spa Htd, Community Spa, Community Pool Htd, Community Pool, Golf, Tennis Court(s), Playground, Biking/Walking Path, Fitness Center
Utilities Available SRP, City Gas
Amenities Available Management, Rental OK (See Rmks)
View City Lights, Mountain(s)
Roof Type Tile
Private Pool Yes
Building
Lot Description Sprinklers In Rear, Sprinklers In Front, Desert Back, Desert Front
Story 2
Builder Name BLANDFORD HOMES
Sewer Public Sewer
Water City Water
Structure Type Balcony,Covered Patio(s),Patio
New Construction No
Schools
Elementary Schools Las Sendas Elementary School
Middle Schools Fremont Junior High School
High Schools Red Mountain High School
School District Mesa Unified District
Others
HOA Name LAS SENDAS COMMUNITY
HOA Fee Include Maintenance Grounds,Street Maint
Senior Community No
Tax ID 219-20-066
Ownership Fee Simple
Acceptable Financing Cash, Conventional, VA Loan
Horse Property N
Listing Terms Cash, Conventional, VA Loan
Financing Conventional
Read Less Info
Want to know what your home might be worth? Contact us for a FREE valuation!

Our team is ready to help you sell your home for the highest possible price ASAP

Copyright 2024 Arizona Regional Multiple Listing Service, Inc. All rights reserved.
Bought with HomeSmart
"My job is to find and attract mastery-based agents to the office, protect the culture, and make sure everyone is happy! "
42201 N 41st Dr Suite B144, Anthem, AZ, 85086, United States






