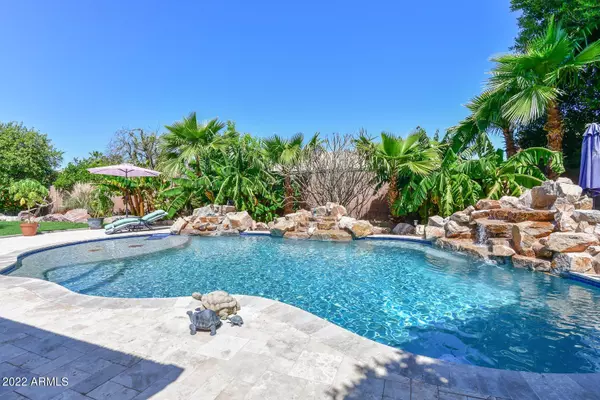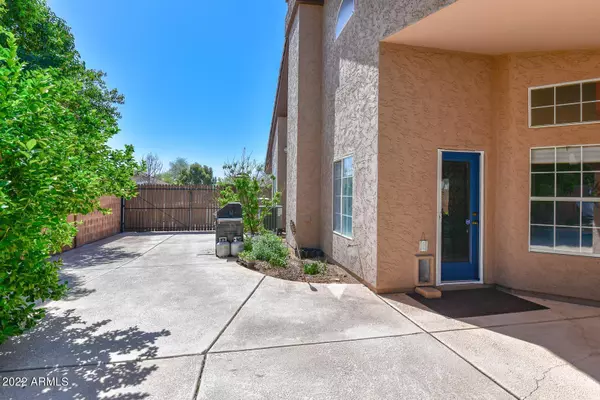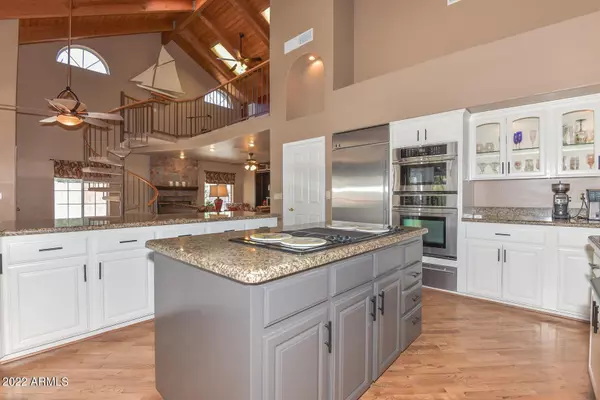$980,000
$979,000
0.1%For more information regarding the value of a property, please contact us for a free consultation.
4 Beds
3 Baths
3,236 SqFt
SOLD DATE : 06/03/2022
Key Details
Sold Price $980,000
Property Type Single Family Home
Sub Type Single Family - Detached
Listing Status Sold
Purchase Type For Sale
Square Footage 3,236 sqft
Price per Sqft $302
Subdivision Citrus Garden Estates
MLS Listing ID 6379234
Sold Date 06/03/22
Bedrooms 4
HOA Y/N No
Originating Board Arizona Regional Multiple Listing Service (ARMLS)
Year Built 1987
Annual Tax Amount $3,780
Tax Year 2021
Lot Size 0.420 Acres
Acres 0.42
Property Description
OVER 18,000 SQ FT IRRIGATED LOT IN ALL CUSTOM NEIGHBORHOOD WITH NO HOA! Single level, 4 bedrooms and a pool (new in 2016) with an extensive garden fit for a Master Gardner! List under documents. Soaring tongue and groove ceilings with loft (not included in sf) above family room. Light and bright w/ floor to ceiling windows in all rooms. Large kitchen (all S/S appliances inc ice maker) open to family room. 4th bedroom has french doors and 2nd bedroom is ensuite. Recently sanded & refinished solid oak 1/2'' mini plank hardwood flooring, newer roof & A/C's (all ducts were redone) Master bathroom remodeled and master has sitting room that would make a great gym or nursery. Exterior (2018) and Interior (2020) painted recently. Shutters, central vac, surround sound, 12' RV gate & parking. CITRUS GARDENS ESTATE NEIGHBORHOOD
Pebble tec pool with 3 waterfalls, LED lights, Hayward Omnilogic Backyard Control system with App control.
8x8x13 TUFF Shed with electric/lights
Fully insulated garage with steel insulated garage doors on MYQ controlled App.
EAGLE Energy efficient roofing system
2 car garage has a 16ft door
Location
State AZ
County Maricopa
Community Citrus Garden Estates
Direction From Deer Valley north on 83rd Ave, west on Via Montoya
Rooms
Other Rooms Separate Workshop, Loft, Family Room
Master Bedroom Not split
Den/Bedroom Plus 5
Ensuite Laundry Wshr/Dry HookUp Only
Separate Den/Office N
Interior
Interior Features Eat-in Kitchen, Breakfast Bar, Central Vacuum, Drink Wtr Filter Sys, Soft Water Loop, Vaulted Ceiling(s), Kitchen Island, Double Vanity, Full Bth Master Bdrm, Separate Shwr & Tub, Tub with Jets, High Speed Internet, Granite Counters
Laundry Location Wshr/Dry HookUp Only
Heating Electric, ENERGY STAR Qualified Equipment
Cooling Refrigeration, Programmable Thmstat, Ceiling Fan(s), ENERGY STAR Qualified Equipment
Flooring Carpet, Tile, Wood
Fireplaces Type 1 Fireplace, Family Room
Fireplace Yes
Window Features Skylight(s),Double Pane Windows
SPA Above Ground,Heated,Private
Laundry Wshr/Dry HookUp Only
Exterior
Exterior Feature Covered Patio(s), Patio, Storage
Garage Attch'd Gar Cabinets, Electric Door Opener, Extnded Lngth Garage, RV Gate, Separate Strge Area, Side Vehicle Entry, RV Access/Parking
Garage Spaces 3.0
Garage Description 3.0
Fence Block
Pool Variable Speed Pump, Private
Landscape Description Irrigation Back, Flood Irrigation, Irrigation Front
Community Features Near Bus Stop
Utilities Available APS
Amenities Available Not Managed
Waterfront No
Roof Type Tile
Parking Type Attch'd Gar Cabinets, Electric Door Opener, Extnded Lngth Garage, RV Gate, Separate Strge Area, Side Vehicle Entry, RV Access/Parking
Private Pool Yes
Building
Lot Description Sprinklers In Rear, Sprinklers In Front, Grass Front, Grass Back, Auto Timer H2O Front, Auto Timer H2O Back, Irrigation Front, Irrigation Back, Flood Irrigation
Story 1
Builder Name Custom
Sewer Septic in & Cnctd
Water Pvt Water Company
Structure Type Covered Patio(s),Patio,Storage
Schools
Elementary Schools Frontier Elementary School
Middle Schools Frontier Elementary School
High Schools Sunrise Mountain High School
School District Peoria Unified School District
Others
HOA Fee Include No Fees
Senior Community No
Tax ID 200-08-357
Ownership Fee Simple
Acceptable Financing Cash, Conventional, FHA, VA Loan
Horse Property N
Listing Terms Cash, Conventional, FHA, VA Loan
Financing Conventional
Read Less Info
Want to know what your home might be worth? Contact us for a FREE valuation!

Our team is ready to help you sell your home for the highest possible price ASAP

Copyright 2024 Arizona Regional Multiple Listing Service, Inc. All rights reserved.
Bought with Re/Max Fine Properties

"My job is to find and attract mastery-based agents to the office, protect the culture, and make sure everyone is happy! "
42201 N 41st Dr Suite B144, Anthem, AZ, 85086, United States






