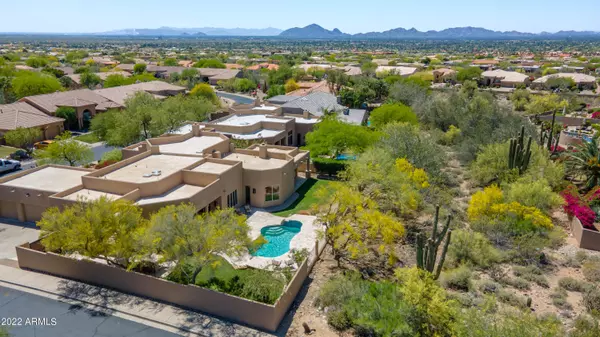$2,075,000
$1,795,000
15.6%For more information regarding the value of a property, please contact us for a free consultation.
4 Beds
3.5 Baths
4,005 SqFt
SOLD DATE : 05/18/2022
Key Details
Sold Price $2,075,000
Property Type Single Family Home
Sub Type Single Family - Detached
Listing Status Sold
Purchase Type For Sale
Square Footage 4,005 sqft
Price per Sqft $518
Subdivision Sonoran Arroyos
MLS Listing ID 6383694
Sold Date 05/18/22
Style Territorial/Santa Fe
Bedrooms 4
HOA Fees $84/qua
HOA Y/N Yes
Originating Board Arizona Regional Multiple Listing Service (ARMLS)
Year Built 1996
Annual Tax Amount $5,393
Tax Year 2021
Lot Size 0.356 Acres
Acres 0.36
Property Description
Stunning Southwest Contemporary estate perfectly situated on a N/S facing, corner lot along the community wash in North Scottsdale's serene & private Sonoran Arroyos gated community. This beautifully updated 4 bed/3.5 bath home (+ bonus room & office) boasts a popular open & split floor plan, all new interior paint (2022), gorgeous mountain views, mature desert landscaping, immaculate curb appeal, and multiple patio access points throughout for ultimate indoor/outdoor living. Upon entering the home through the private courtyard, you're greeted with a 15+ ft intricately designed viga ceiling in the foyer which leads you to the great room where the captivating wood beams continue. The great room features a spacious & inviting family room w/ expansive windows that provide an abundance of natural light and stunning views of the McDowell Mountains & the private backyard retreat. The open concept eat-in kitchen offers high end solid wood cabinetry, gorgeous textured granite counters, convenient breakfast bar, large walk-in pantry, and state of the art stainless appliances including a 6 burner Dacor gas range and oven, Dacor wall oven (& built-in microwave), and new Sub Zero refrigerator (replaced in 2021). The large master suite boasts beautiful wood floors, cozy gas fireplace, his & her separate vanities and walk-in closets, large soaking tub, and travertine walk-in shower with dual shower heads, plus private patio access AND an adjoined office w/ two additional patio access doors. The bonus/media room features a second gas fireplace, projector & automated drop down screen (4k JVC DILA projector), wet bar w/ beverage fridge, and patio access door. The west wing of the home also features 2 additional bedrooms with a jack & jill upgraded ensuite bathroom w/ dual sinks, quartz counters, and shower/tub combination. The split 4th bedroom is ideal for guests as it's located on the east side of the home and offers its own ensuite full bathroom and walk-in closet. The backyard oasis is perfect for entertaining and offers an extensive covered & uncovered travertine patio, pebble tec pool w/ waterfall feature, artificial turf yard & grass yard area, built-in BBQ with bar top seating, plus a spiral staircase that leads to a view deck where you can enjoy sunrise & sunset views all year long. Additional features include: 3 car side-entry garage w/ new epoxy flooring (2022) and built-in storage cabinets & work bench, water softener & R/O system, large laundry room w/ sink & storage, 3 AC units (2 of which have been replaced within last 4 years), and automated Lutron lighting system in all main areas and media room.
This pocket of luxury homes offer convenient access to Cactus, Shea, Frank Lloyd Wright, and the 101 freeway, plus Taliesin West, Ancala Country Club, tons of nearby hiking trails and top Scottsdale schools (walking distance to Anasazi EM, Mountainside MS & Desert Mountain HS) and close proximity to Scottsdale BASIS. Please see the attached aerial video to help realize the true uniqueness of this gorgeous property.
Location
State AZ
County Maricopa
Community Sonoran Arroyos
Direction North on 120th through gate, follow road till it turns into Laurel, home will be 5th house on lefthand corner.
Rooms
Other Rooms Great Room, Media Room, Family Room, BonusGame Room
Master Bedroom Split
Den/Bedroom Plus 6
Ensuite Laundry Wshr/Dry HookUp Only
Separate Den/Office Y
Interior
Interior Features Eat-in Kitchen, Breakfast Bar, 9+ Flat Ceilings, Drink Wtr Filter Sys, Wet Bar, Double Vanity, Separate Shwr & Tub, High Speed Internet, Granite Counters
Laundry Location Wshr/Dry HookUp Only
Heating Natural Gas
Cooling Refrigeration, Programmable Thmstat, Ceiling Fan(s)
Flooring Stone, Wood
Fireplaces Type 2 Fireplace, Living Room, Master Bedroom, Gas
Fireplace Yes
Window Features Skylight(s)
SPA None
Laundry Wshr/Dry HookUp Only
Exterior
Exterior Feature Covered Patio(s), Playground, Patio, Private Yard, Built-in Barbecue
Garage Attch'd Gar Cabinets, Dir Entry frm Garage, Electric Door Opener, Extnded Lngth Garage, Over Height Garage, Side Vehicle Entry
Garage Spaces 3.0
Garage Description 3.0
Fence Block
Pool Private
Landscape Description Irrigation Back, Irrigation Front
Community Features Gated Community, Biking/Walking Path
Utilities Available APS, SW Gas
Amenities Available Management
Waterfront No
View Mountain(s)
Roof Type Built-Up
Parking Type Attch'd Gar Cabinets, Dir Entry frm Garage, Electric Door Opener, Extnded Lngth Garage, Over Height Garage, Side Vehicle Entry
Private Pool Yes
Building
Lot Description Sprinklers In Rear, Sprinklers In Front, Corner Lot, Desert Back, Desert Front, Grass Front, Grass Back, Synthetic Grass Back, Auto Timer H2O Front, Auto Timer H2O Back, Irrigation Front, Irrigation Back
Story 1
Builder Name Unknown
Sewer Public Sewer
Water City Water
Architectural Style Territorial/Santa Fe
Structure Type Covered Patio(s),Playground,Patio,Private Yard,Built-in Barbecue
Schools
Elementary Schools Anasazi Elementary
Middle Schools Mountainside Middle School
High Schools Desert Mountain Elementary
School District Scottsdale Unified District
Others
HOA Name First Service
HOA Fee Include Maintenance Grounds
Senior Community No
Tax ID 217-44-281
Ownership Fee Simple
Acceptable Financing Cash, Conventional
Horse Property N
Listing Terms Cash, Conventional
Financing Conventional
Read Less Info
Want to know what your home might be worth? Contact us for a FREE valuation!

Our team is ready to help you sell your home for the highest possible price ASAP

Copyright 2024 Arizona Regional Multiple Listing Service, Inc. All rights reserved.
Bought with RE/MAX Professionals

"My job is to find and attract mastery-based agents to the office, protect the culture, and make sure everyone is happy! "
42201 N 41st Dr Suite B144, Anthem, AZ, 85086, United States






