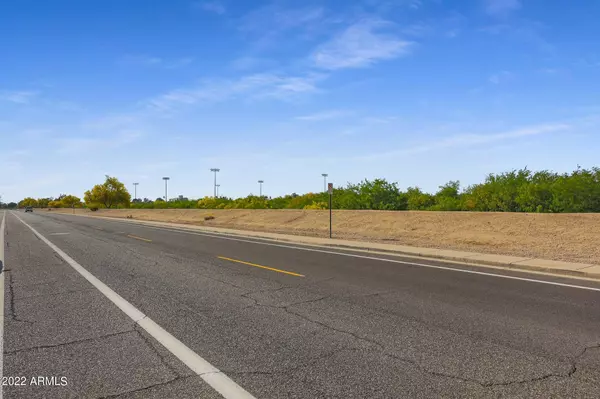$480,000
$473,000
1.5%For more information regarding the value of a property, please contact us for a free consultation.
3 Beds
3 Baths
1,901 SqFt
SOLD DATE : 05/12/2022
Key Details
Sold Price $480,000
Property Type Single Family Home
Sub Type Single Family - Detached
Listing Status Sold
Purchase Type For Sale
Square Footage 1,901 sqft
Price per Sqft $252
Subdivision Parkwood 9
MLS Listing ID 6384439
Sold Date 05/12/22
Bedrooms 3
HOA Y/N No
Originating Board Arizona Regional Multiple Listing Service (ARMLS)
Year Built 1978
Annual Tax Amount $1,554
Tax Year 2021
Lot Size 8,231 Sqft
Acres 0.19
Property Description
Wow! Wow! Wow! 3 bedroom/3 bath updated home with RV gate/slab, custom 12x16 storage shed and pool. The 3rd bedroom has been extended into a great suite, wheelchair accessible and separate entry. Fabulous for all kinds of living situations. No HOA. Corner lot. Exterior paint 2021. Interesting features: slab behind RV gate to shed, with 30 amp electric hook up, pool resurfaced in 2014 & pump replaced in 2012,, garbage/ recycle bin pad on west side with sidewalk to street MUST SEE!
Location
State AZ
County Maricopa
Community Parkwood 9
Direction N to Sweetwater Ave * E to 4801 on S side of street
Rooms
Den/Bedroom Plus 3
Separate Den/Office N
Interior
Interior Features Breakfast Bar, Pantry, 3/4 Bath Master Bdrm, Double Vanity, High Speed Internet, Granite Counters
Heating Electric
Cooling Both Refrig & Evap, Ceiling Fan(s)
Flooring Carpet, Tile
Fireplaces Number No Fireplace
Fireplaces Type None
Fireplace No
SPA None
Exterior
Exterior Feature Covered Patio(s), Storage
Garage Electric Door Opener, RV Gate, RV Access/Parking
Garage Spaces 2.0
Garage Description 2.0
Fence Block
Pool Private
Community Features Horse Facility
Utilities Available APS
Amenities Available None
Waterfront No
Roof Type Composition
Accessibility Accessible Door 32in+ Wide, Mltpl Entries/Exits, Hard/Low Nap Floors, Bath Raised Toilet
Parking Type Electric Door Opener, RV Gate, RV Access/Parking
Private Pool Yes
Building
Lot Description Sprinklers In Rear, Sprinklers In Front, Corner Lot, Desert Back, Desert Front, Grass Back, Auto Timer H2O Front, Auto Timer H2O Back
Story 1
Builder Name Mastercraft
Sewer Public Sewer
Water City Water
Structure Type Covered Patio(s),Storage
Schools
Elementary Schools Sweetwater Community School
Middle Schools Sweetwater School
High Schools Moon Valley High School
School District Glendale Union High School District
Others
HOA Fee Include No Fees
Senior Community No
Tax ID 207-40-269
Ownership Fee Simple
Acceptable Financing Cash, Conventional, 1031 Exchange, FHA, VA Loan
Horse Property N
Listing Terms Cash, Conventional, 1031 Exchange, FHA, VA Loan
Financing VA
Read Less Info
Want to know what your home might be worth? Contact us for a FREE valuation!

Our team is ready to help you sell your home for the highest possible price ASAP

Copyright 2024 Arizona Regional Multiple Listing Service, Inc. All rights reserved.
Bought with HomeSmart

"My job is to find and attract mastery-based agents to the office, protect the culture, and make sure everyone is happy! "
42201 N 41st Dr Suite B144, Anthem, AZ, 85086, United States






